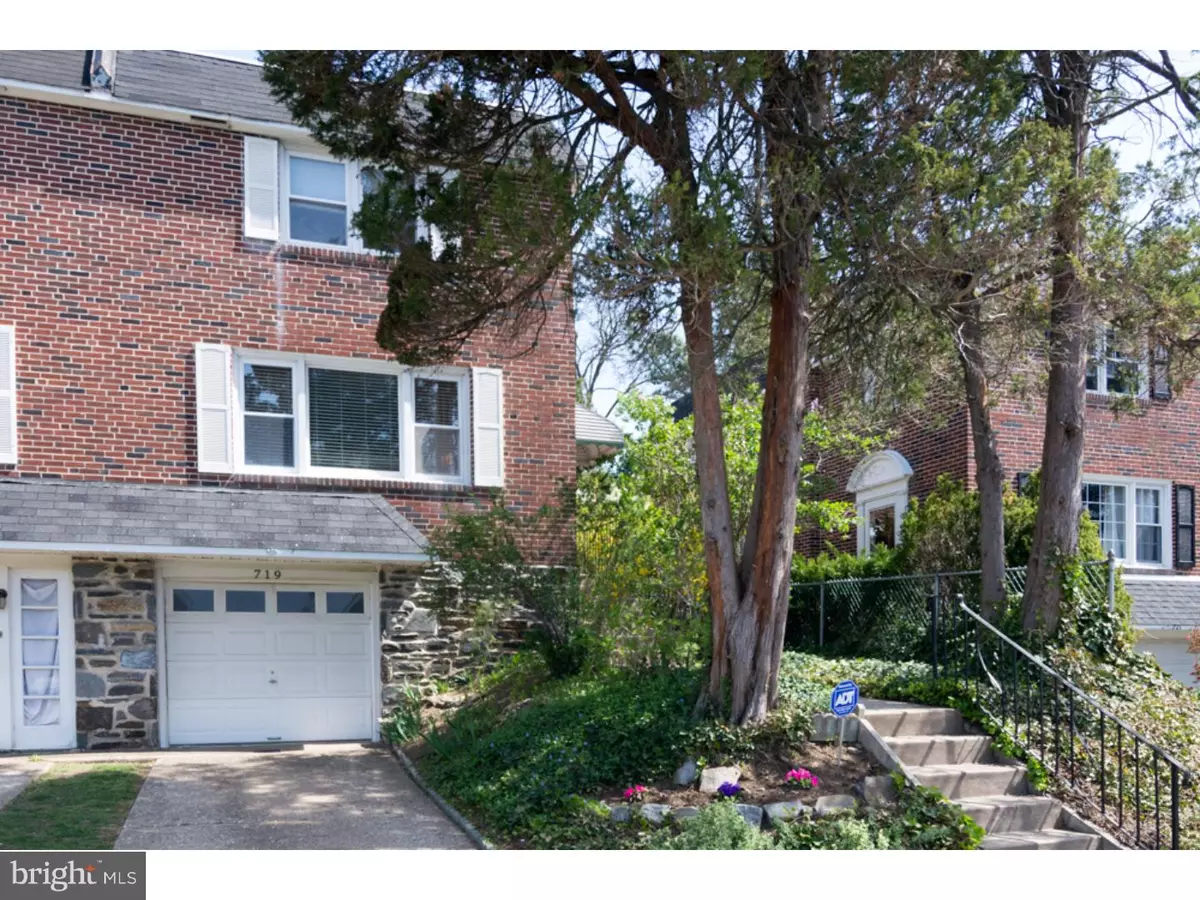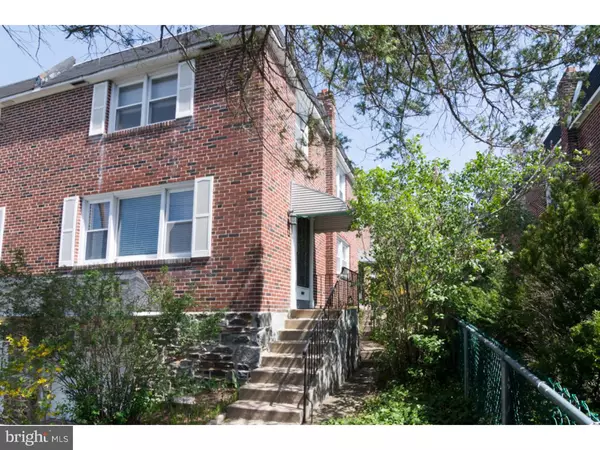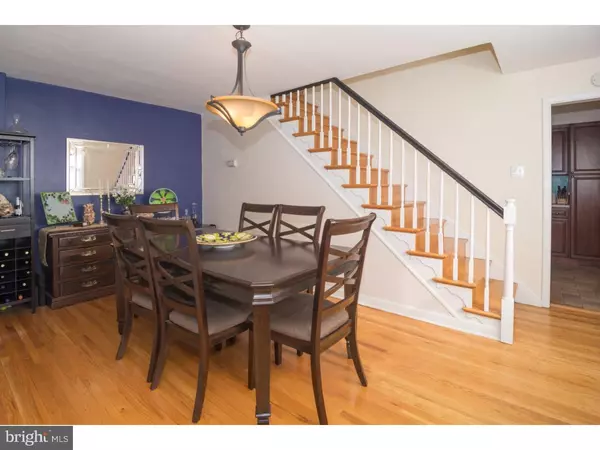$240,000
$243,000
1.2%For more information regarding the value of a property, please contact us for a free consultation.
719 HILL RD Philadelphia, PA 19128
3 Beds
2 Baths
1,356 SqFt
Key Details
Sold Price $240,000
Property Type Single Family Home
Sub Type Twin/Semi-Detached
Listing Status Sold
Purchase Type For Sale
Square Footage 1,356 sqft
Price per Sqft $176
Subdivision Roxborough
MLS Listing ID 1000029588
Sold Date 06/17/16
Style Colonial
Bedrooms 3
Full Baths 2
HOA Y/N N
Abv Grd Liv Area 1,356
Originating Board TREND
Year Built 1961
Annual Tax Amount $2,451
Tax Year 2016
Lot Size 3,138 Sqft
Acres 0.07
Lot Dimensions 28X112
Property Description
Move right in to this Fabulous brick and stone twin with spacious rooms and gleaming hardwood floors through out the home. Enter into the welcoming living room with large picture window hardwood floors and coat closet. The Living Room flows into the Formal Dining Room which offers plenty of seating for meals. This home also has replacement windows through out and they tilt in for easy cleaning. The Eat-in Kitchen is updated and boasts an abundance of beautiful cherry cabinetry, granite counter tops, built-in microwave, stainless 4 burner gas oven and new dishwasher side by side refrigerator,stainless sink with disposal and ceiling fan completes this wonderful room. The door from kitchen leads to flagstone walkway that opens to fenced rear yard and covered patio. There are 3 Bright and airy Bedrooms and a full ceramic tile bathroom with Granite vanity top on the 2nd floor. The Basement offers a finished Family Room with a full bathroom (2010), access to a 1 car garage, workshop area and a laundry/utility room. Gas Heater and Central Air NEW (2015)This home has been lovingly cared for, updated and awaiting its new owners. Photos will be posted on Thursday, 4/21.
Location
State PA
County Philadelphia
Area 19128 (19128)
Zoning RSA3
Rooms
Other Rooms Living Room, Dining Room, Primary Bedroom, Bedroom 2, Kitchen, Family Room, Bedroom 1, Laundry, Other, Attic
Basement Full
Interior
Interior Features Ceiling Fan(s), Kitchen - Eat-In
Hot Water Natural Gas
Heating Gas, Forced Air
Cooling Central A/C
Flooring Wood, Vinyl, Tile/Brick
Equipment Oven - Self Cleaning, Dishwasher, Refrigerator, Disposal
Fireplace N
Window Features Energy Efficient,Replacement
Appliance Oven - Self Cleaning, Dishwasher, Refrigerator, Disposal
Heat Source Natural Gas
Laundry Basement
Exterior
Exterior Feature Patio(s)
Garage Spaces 2.0
Fence Other
Utilities Available Cable TV
Water Access N
Roof Type Flat,Shingle
Accessibility None
Porch Patio(s)
Attached Garage 1
Total Parking Spaces 2
Garage Y
Building
Lot Description Level, Open, Front Yard, Rear Yard, SideYard(s)
Story 2
Foundation Stone, Brick/Mortar
Sewer Public Sewer
Water Public
Architectural Style Colonial
Level or Stories 2
Additional Building Above Grade
New Construction N
Schools
High Schools Roxborough
School District The School District Of Philadelphia
Others
Senior Community No
Tax ID 214004800
Ownership Fee Simple
Security Features Security System
Acceptable Financing Conventional, VA, FHA 203(b)
Listing Terms Conventional, VA, FHA 203(b)
Financing Conventional,VA,FHA 203(b)
Read Less
Want to know what your home might be worth? Contact us for a FREE valuation!

Our team is ready to help you sell your home for the highest possible price ASAP

Bought with Dennis McGuinn • Realty Broker Direct





