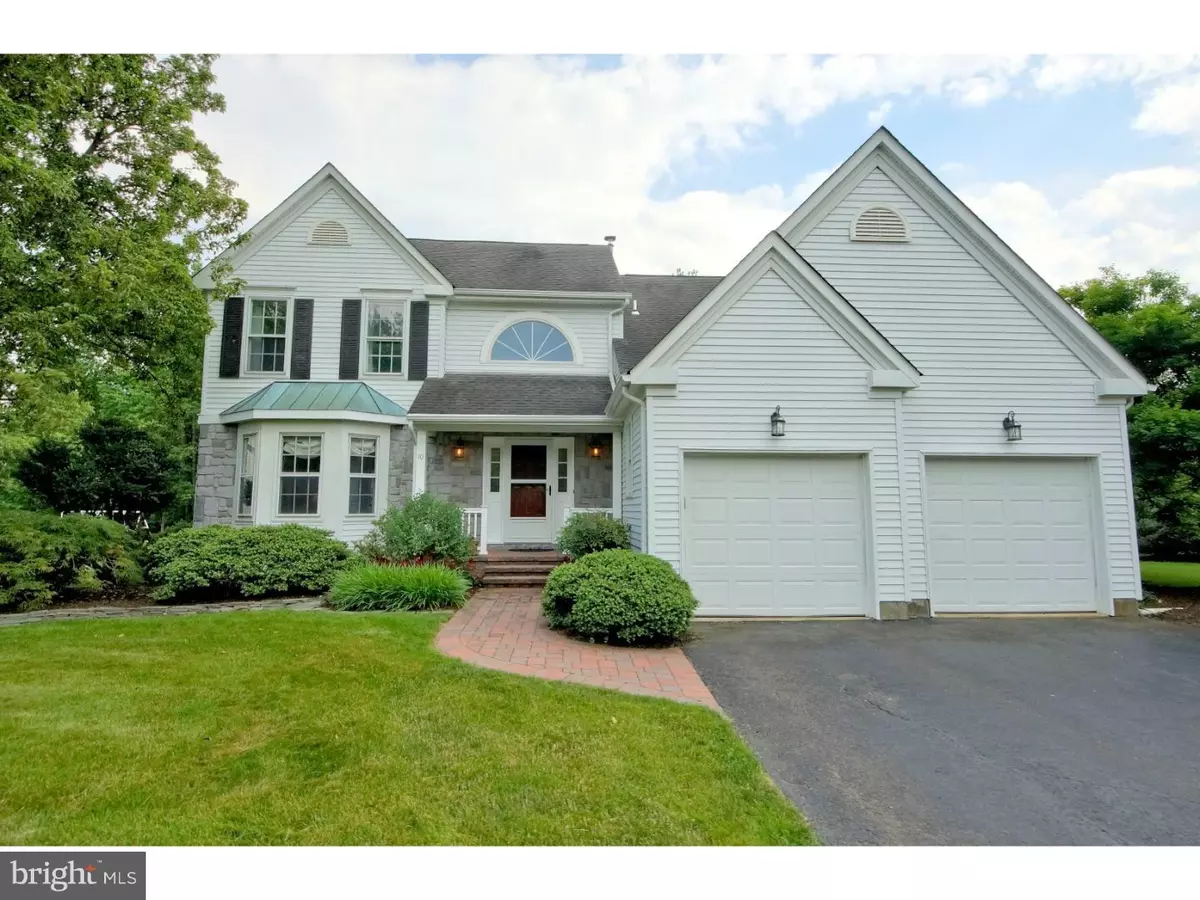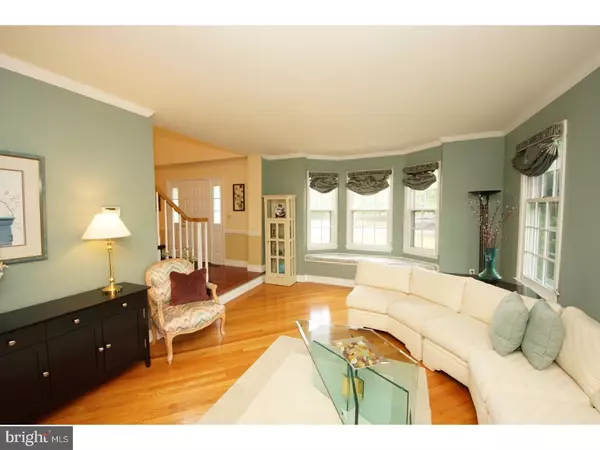$700,000
$684,900
2.2%For more information regarding the value of a property, please contact us for a free consultation.
10 LENAPE LN West Windsor Twp, NJ 08550
4 Beds
3 Baths
2,548 SqFt
Key Details
Sold Price $700,000
Property Type Single Family Home
Sub Type Detached
Listing Status Sold
Purchase Type For Sale
Square Footage 2,548 sqft
Price per Sqft $274
Subdivision Stony Brook
MLS Listing ID 1000044524
Sold Date 08/15/17
Style Colonial,Contemporary
Bedrooms 4
Full Baths 2
Half Baths 1
HOA Y/N N
Abv Grd Liv Area 2,548
Originating Board TREND
Year Built 1986
Annual Tax Amount $15,205
Tax Year 2016
Lot Size 0.460 Acres
Acres 0.46
Lot Dimensions .46 ACRE
Property Description
This is THE HOME YOU HAVE BEEN WAITING FOR! Don't miss this Beautifully Updated 4BR/2.5 Colonial Home on a Cul-de-sac with so much to offer...2 Story Entry with New Cherry Wood Flooring and Palladium Window, Hardwood Flooring on the 1st Floor, Beautifully Renovated Kitchen with Decora Cabinetry, Brazilian Cherry Flooring, Stainless Steel Appliances, Large Granite Island and Counters, Tile Splash and Pendant Lighting, All Baths Beautifully Renovated, Family Room with Brick Fireplace and Diagonal Wood Flooring, 1st Floor Laundry, Living Room with Window Seat, Diagonal HW Flooring and Crown Molding, Formal Dining Room with Diagonal Wood Flooring, Large Master Bedroom with Walk-in Custom Closet, Ceiling Fan and en-suite Renovated Bath featuring Large Frameless Glass Shower, Cherry Cabinetry with Granite Counters and Dual Sinks. The 2nd Floor also features 3 Additional Bedrooms with Ceiling Fans and Custom Closets as well as a Renovated Bath with "Barn Door" Frameless Glass Tub/Shower Doors. Finished Basement includes Play, Exercise, Office and Storage Areas. Most Windows Replaced or to be replaced. The Privately Landscape Yard and Patio is a Wonderful Warm Weather Retreat! Wonderful Home and Great Value!!! All this only about 1.5 miles to the Commuter Train.
Location
State NJ
County Mercer
Area West Windsor Twp (21113)
Zoning R20
Direction North
Rooms
Other Rooms Living Room, Dining Room, Primary Bedroom, Bedroom 2, Bedroom 3, Kitchen, Family Room, Bedroom 1, Laundry
Basement Full, Fully Finished
Interior
Interior Features Primary Bath(s), Kitchen - Island, Butlers Pantry, Ceiling Fan(s), Sprinkler System, Stall Shower, Kitchen - Eat-In
Hot Water Natural Gas
Heating Gas, Forced Air
Cooling Central A/C
Flooring Wood, Fully Carpeted, Tile/Brick
Fireplaces Number 1
Fireplaces Type Brick
Equipment Built-In Range, Dishwasher, Built-In Microwave
Fireplace Y
Window Features Bay/Bow
Appliance Built-In Range, Dishwasher, Built-In Microwave
Heat Source Natural Gas
Laundry Main Floor
Exterior
Exterior Feature Patio(s)
Parking Features Inside Access, Garage Door Opener
Garage Spaces 4.0
Utilities Available Cable TV
Water Access N
Accessibility None
Porch Patio(s)
Attached Garage 2
Total Parking Spaces 4
Garage Y
Building
Lot Description Cul-de-sac
Story 2
Sewer Public Sewer
Water Public
Architectural Style Colonial, Contemporary
Level or Stories 2
Additional Building Above Grade
Structure Type High
New Construction N
Schools
Elementary Schools Village School
High Schools High School South
School District West Windsor-Plainsboro Regional
Others
Senior Community No
Tax ID 13-00017-00183
Ownership Fee Simple
Acceptable Financing Conventional
Listing Terms Conventional
Financing Conventional
Read Less
Want to know what your home might be worth? Contact us for a FREE valuation!

Our team is ready to help you sell your home for the highest possible price ASAP

Bought with Joanna L Coulter • RE/MAX Greater Princeton





