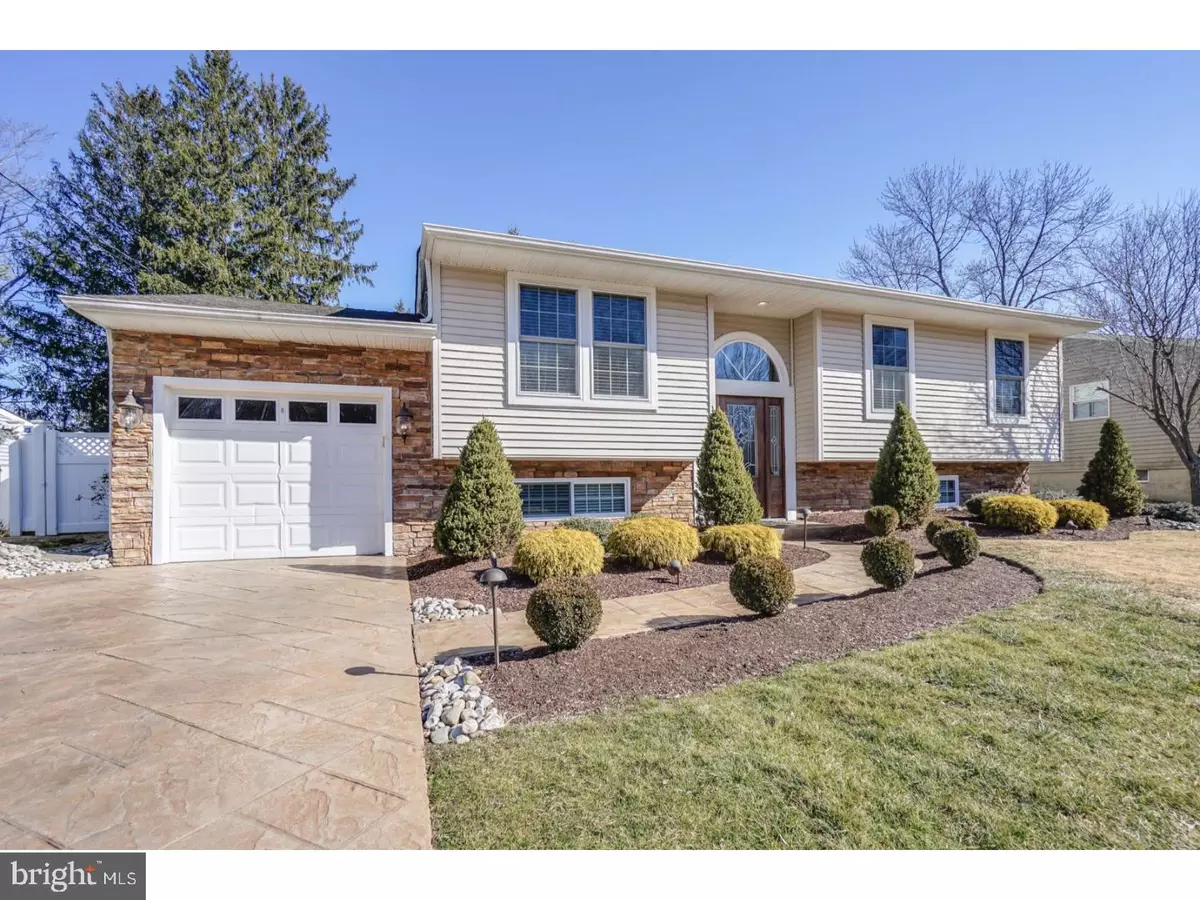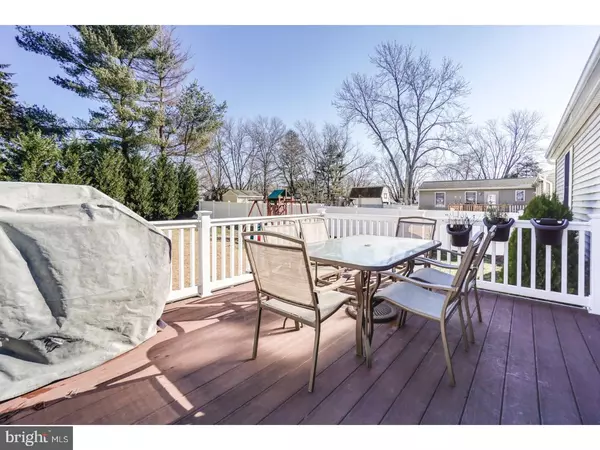$210,000
$219,900
4.5%For more information regarding the value of a property, please contact us for a free consultation.
928 LOIS DR Williamstown, NJ 08094
4 Beds
2 Baths
1,938 SqFt
Key Details
Sold Price $210,000
Property Type Single Family Home
Sub Type Detached
Listing Status Sold
Purchase Type For Sale
Square Footage 1,938 sqft
Price per Sqft $108
Subdivision Flozella Gardens
MLS Listing ID 1000050214
Sold Date 04/28/17
Style Contemporary,Bi-level
Bedrooms 4
Full Baths 2
HOA Y/N N
Abv Grd Liv Area 1,938
Originating Board TREND
Year Built 1960
Annual Tax Amount $5,704
Tax Year 2016
Lot Size 10,010 Sqft
Acres 0.23
Lot Dimensions 70X143
Property Description
Completely rehabbed in 2009, including plumbing, electric, heat and air, roof, siding, stamped concrete drive and walk ways, windows, stone front, composite deck, vinyl fence, etc. This home is like NEW! The exterior entrance is complimented by a custom stamped driveway and walks, stone front, luscious landscaping and gorgeous lighting. You enter into a spacious landing with custom wrought iron railings to compliment the contemporary design. The kitchen boasts ceramic tile floors, granite counter tops with a tile back splash and stainless steel appliances. The formal living room and upstairs hallway offer finished wood floors. The bedrooms and family room are complimented by top of the line upgraded carpets. There are ceiling fans and high hat lighting throughout the home along with custom paint. The sliding glass doors lead to a composite deck and private, vinyl fenced backyard with evergreen trees for additional privacy. This home has all that you are looking for with no worries because EVERYTHING has been updated. Check it out before it is gone!
Location
State NJ
County Gloucester
Area Monroe Twp (20811)
Zoning RESID
Rooms
Other Rooms Living Room, Dining Room, Primary Bedroom, Bedroom 2, Bedroom 3, Kitchen, Family Room, Bedroom 1, Attic
Basement Drainage System
Interior
Interior Features Ceiling Fan(s), Kitchen - Eat-In
Hot Water Natural Gas
Heating Gas, Forced Air
Cooling Central A/C
Flooring Wood, Fully Carpeted, Tile/Brick
Equipment Built-In Range, Oven - Self Cleaning, Dishwasher, Disposal, Built-In Microwave
Fireplace N
Window Features Energy Efficient,Replacement
Appliance Built-In Range, Oven - Self Cleaning, Dishwasher, Disposal, Built-In Microwave
Heat Source Natural Gas
Laundry Lower Floor
Exterior
Parking Features Garage Door Opener
Garage Spaces 3.0
Utilities Available Cable TV
Water Access N
Roof Type Pitched,Shingle
Accessibility None
Attached Garage 1
Total Parking Spaces 3
Garage Y
Building
Lot Description Front Yard, Rear Yard, SideYard(s)
Foundation Brick/Mortar
Sewer Public Sewer
Water Public
Architectural Style Contemporary, Bi-level
Additional Building Above Grade
Structure Type Cathedral Ceilings
New Construction N
Others
Senior Community No
Tax ID 11-13504-00024
Ownership Fee Simple
Security Features Security System
Acceptable Financing Conventional, VA, FHA 203(b)
Listing Terms Conventional, VA, FHA 203(b)
Financing Conventional,VA,FHA 203(b)
Read Less
Want to know what your home might be worth? Contact us for a FREE valuation!

Our team is ready to help you sell your home for the highest possible price ASAP

Bought with Darlene Fiore • BHHS Fox & Roach-Washington-Gloucester





