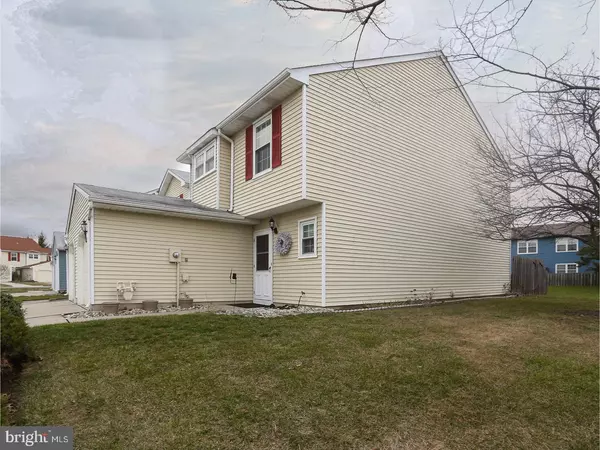$209,000
$219,000
4.6%For more information regarding the value of a property, please contact us for a free consultation.
35 GLOUCESTER CT Bordentown, NJ 08505
3 Beds
3 Baths
1,526 SqFt
Key Details
Sold Price $209,000
Property Type Townhouse
Sub Type Interior Row/Townhouse
Listing Status Sold
Purchase Type For Sale
Square Footage 1,526 sqft
Price per Sqft $136
Subdivision Williamsburg Village
MLS Listing ID 1000069536
Sold Date 03/31/17
Style Traditional
Bedrooms 3
Full Baths 2
Half Baths 1
HOA Fees $186/mo
HOA Y/N Y
Abv Grd Liv Area 1,526
Originating Board TREND
Year Built 1988
Annual Tax Amount $5,889
Tax Year 2016
Lot Size 1,554 Sqft
Acres 0.04
Property Description
END UNIT located in the desirable community of Williamsburg Village. GREAT LOCATION, nestled in a quiet cul-de-sac. One of the largest models, featuring 3 Bedrooms and 2.5 baths. WELL MAINTAINED, updates include newer stainless appliances, HVAC System, carpet and ceiling fans. Painted in warm earthy tones throughout, you'll feel right at home! Main level open floor plan with Eat-in Kitchen, Living Room and Dining Area. Glass sliders exit to patio and fully fenced backyard. Convenient main level Laundry Room and Half Bath. Upper level features spacious Master Bedroom with Full Bath, Walk-in Closet and Double Closet, plus two additional bedrooms and Main Hall Bath. Attached garage, with driveway and ample street parking. Worry-free maintenance, for association takes care of lawn, snow removal, siding and roof. Community amenities include tennis courts, playgrounds, walking paths and baseball field. Conveniently located to major highways and the Bordentown Train Station (River Line). Within close proximity to Historic Bordentown City, shoppes and eateries! Condominium Association is FHA Financing Approved.
Location
State NJ
County Burlington
Area Bordentown Twp (20304)
Zoning RES
Rooms
Other Rooms Living Room, Dining Room, Primary Bedroom, Bedroom 2, Kitchen, Bedroom 1, Laundry, Attic
Interior
Interior Features Primary Bath(s), Ceiling Fan(s), Kitchen - Eat-In
Hot Water Natural Gas
Heating Gas
Cooling Central A/C
Flooring Fully Carpeted, Tile/Brick
Equipment Oven - Self Cleaning, Dishwasher, Refrigerator, Built-In Microwave
Fireplace N
Window Features Replacement
Appliance Oven - Self Cleaning, Dishwasher, Refrigerator, Built-In Microwave
Heat Source Natural Gas
Laundry Main Floor
Exterior
Exterior Feature Patio(s)
Parking Features Inside Access
Garage Spaces 1.0
Fence Other
Utilities Available Cable TV
Amenities Available Tennis Courts, Tot Lots/Playground
Water Access N
Roof Type Shingle
Accessibility None
Porch Patio(s)
Attached Garage 1
Total Parking Spaces 1
Garage Y
Building
Story 2
Sewer Public Sewer
Water Public
Architectural Style Traditional
Level or Stories 2
Additional Building Above Grade
New Construction N
Schools
High Schools Bordentown Regional
School District Bordentown Regional School District
Others
Pets Allowed Y
HOA Fee Include Common Area Maintenance,Lawn Maintenance,Snow Removal
Senior Community No
Tax ID 04-00092 03-00022 299-C.299
Ownership Condominium
Acceptable Financing Conventional, VA, FHA 203(b)
Listing Terms Conventional, VA, FHA 203(b)
Financing Conventional,VA,FHA 203(b)
Pets Allowed Case by Case Basis
Read Less
Want to know what your home might be worth? Contact us for a FREE valuation!

Our team is ready to help you sell your home for the highest possible price ASAP

Bought with Tammy L Cottrell • ERA Central Realty Group - Cream Ridge





