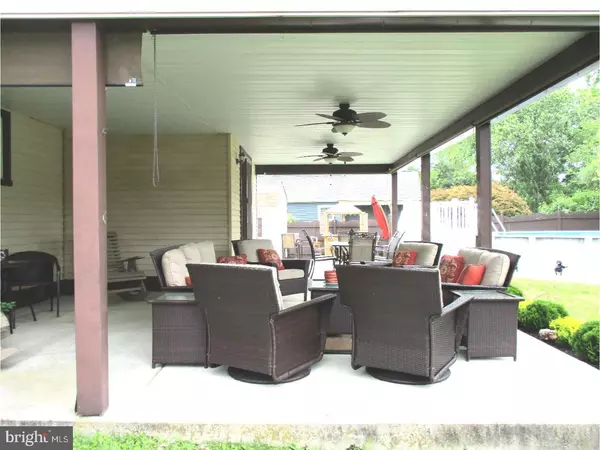$315,000
$325,000
3.1%For more information regarding the value of a property, please contact us for a free consultation.
Address not disclosed Evesham, NJ 08053
4 Beds
3 Baths
2,282 SqFt
Key Details
Sold Price $315,000
Property Type Single Family Home
Sub Type Detached
Listing Status Sold
Purchase Type For Sale
Square Footage 2,282 sqft
Price per Sqft $138
Subdivision Heathrow
MLS Listing ID 1000075814
Sold Date 07/31/17
Style Colonial
Bedrooms 4
Full Baths 2
Half Baths 1
HOA Y/N N
Abv Grd Liv Area 2,282
Originating Board TREND
Year Built 1980
Annual Tax Amount $7,740
Tax Year 2016
Lot Size 0.330 Acres
Acres 0.33
Lot Dimensions IRREG
Property Description
"Expanded Colonial" offering an OVERSIZED MASTER SUITE, Gourmet Kitchen, Fenced in yard with a 40 x 20 Covered Patio, Tiki Bar, POOL, Basketball court for your family picnics, and Bar-B Ques! The entry foyer offers Ceramic tile flooring, updated Powder room, and coat closet! Your formal Living, and Dining room offer Hardwood floors, updated Tilt-In windows, Crown and Chair molding. Your Gourmet kitchen offers an Island that seats 6, with a gas range top, and a double oven! The oak cabinetry offers glass enclosures, and 3 Pantries! The counters are GRANITE, w a deep sink; Ceramic Tile floor, and Back Splash! The Stainless Appliances are included! Your family room offers Hardwood flooring, and a sliding glass door leading to your 40 X 20 COVERED PATIO, Tiki Bar, POOL, and Basketball court. There is a 6 foot privacy fence, and a storage shed with electric that is included. The MASTER SUITE offers vaulted ceilings with a ceiling fan; a separate dressing area, Walk-In Closet, and an Updated Master Bathroom! There are 3 other bedrooms on the 2nd level all offer hardwood floors. The main bathroom has been updated! The garage has been converted, to make the laundry room more spacious. The LENNOX GAS FURNACE, and Central Air Conditioner are 1 year new! All the windows are newer Tilt-In for easy cleaning. All the ceiling fans, light fixtures, and window treatments are included! So many upgrades, and maintenance free exterior are reasons to put this one on your list to view!
Location
State NJ
County Burlington
Area Evesham Twp (20313)
Zoning MD
Rooms
Other Rooms Living Room, Dining Room, Primary Bedroom, Bedroom 2, Bedroom 3, Kitchen, Family Room, Bedroom 1, Laundry, Attic
Interior
Interior Features Primary Bath(s), Kitchen - Island, Butlers Pantry, Ceiling Fan(s), Stall Shower, Kitchen - Eat-In
Hot Water Electric
Heating Gas, Forced Air
Cooling Central A/C
Flooring Wood, Fully Carpeted, Tile/Brick
Equipment Built-In Range, Oven - Self Cleaning, Dishwasher, Refrigerator, Disposal, Built-In Microwave
Fireplace N
Window Features Replacement
Appliance Built-In Range, Oven - Self Cleaning, Dishwasher, Refrigerator, Disposal, Built-In Microwave
Heat Source Natural Gas
Laundry Main Floor
Exterior
Exterior Feature Patio(s)
Parking Features Inside Access
Garage Spaces 4.0
Fence Other
Pool Above Ground
Utilities Available Cable TV
Water Access N
Roof Type Shingle
Accessibility None
Porch Patio(s)
Attached Garage 1
Total Parking Spaces 4
Garage Y
Building
Lot Description Corner, Level, Front Yard, Rear Yard, SideYard(s)
Story 2
Foundation Concrete Perimeter
Sewer Public Sewer
Water Public
Architectural Style Colonial
Level or Stories 2
Additional Building Above Grade
Structure Type Cathedral Ceilings
New Construction N
Schools
High Schools Cherokee
School District Lenape Regional High
Others
Senior Community No
Tax ID 13-00013 28-00009
Ownership Fee Simple
Acceptable Financing Conventional, VA, FHA 203(b)
Listing Terms Conventional, VA, FHA 203(b)
Financing Conventional,VA,FHA 203(b)
Read Less
Want to know what your home might be worth? Contact us for a FREE valuation!

Our team is ready to help you sell your home for the highest possible price ASAP

Bought with Val F. Nunnenkamp Jr. • BHHS Fox & Roach-Marlton





