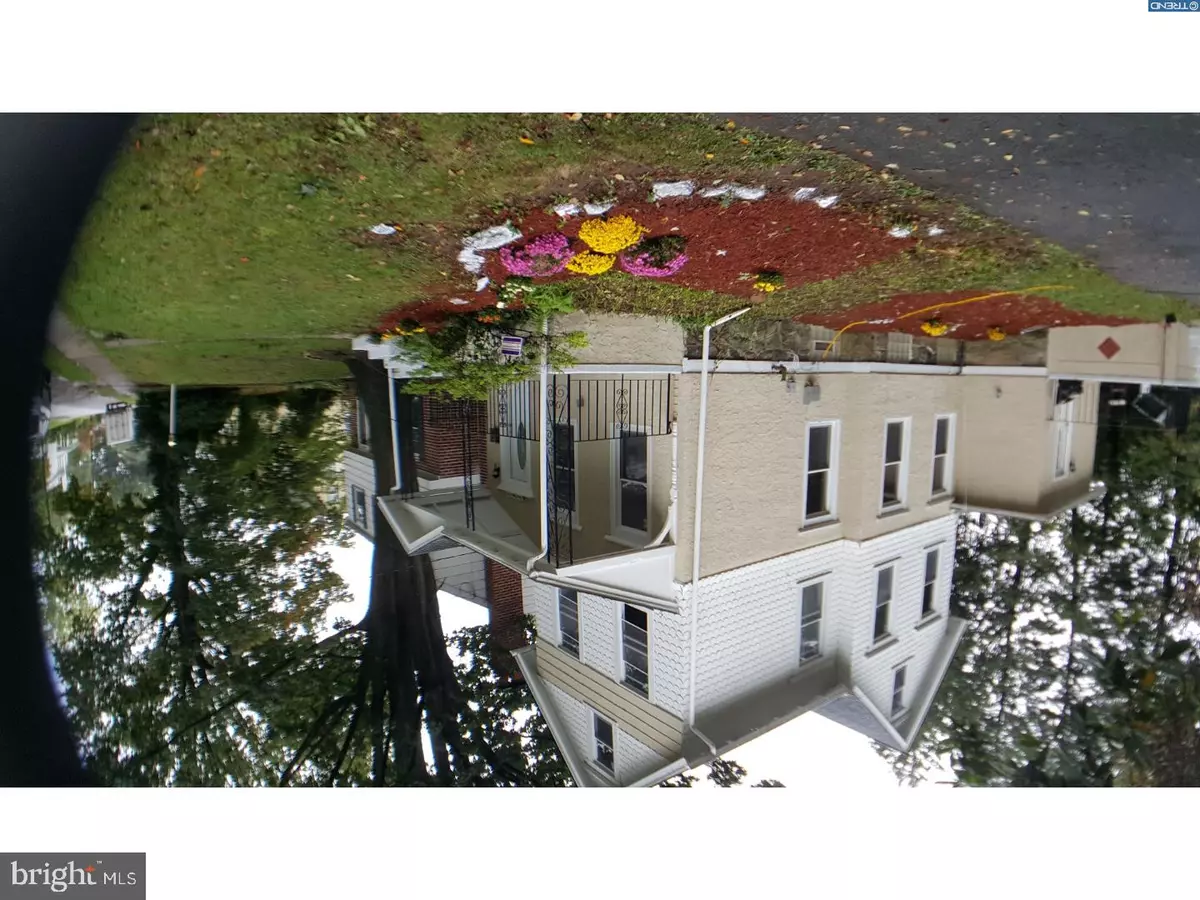$190,000
$199,999
5.0%For more information regarding the value of a property, please contact us for a free consultation.
156 W GREENWOOD AVE Lansdowne, PA 19050
3 Beds
2 Baths
1,834 SqFt
Key Details
Sold Price $190,000
Property Type Single Family Home
Sub Type Detached
Listing Status Sold
Purchase Type For Sale
Square Footage 1,834 sqft
Price per Sqft $103
Subdivision None Available
MLS Listing ID 1000080474
Sold Date 04/18/17
Style Victorian
Bedrooms 3
Full Baths 1
Half Baths 1
HOA Y/N N
Abv Grd Liv Area 1,834
Originating Board TREND
Year Built 1920
Annual Tax Amount $6,230
Tax Year 2017
Lot Size 6,839 Sqft
Acres 0.16
Lot Dimensions 75X106
Property Description
This beautifully renovated 3 bed, 1.5 bath single offers many many new updates. New Central AC, all new electric wiring, new roof, new kitchen, new bath, new floor covers, new windows and doors. First floor: open floor plan offers spacious living room and dining room combination. Stone fireplace mental is restored to its original glory. Refinished rich hardwood floor, exposed brick wall, recess lights. Large eat-in kitchen has expresso chic cabinets, granite counter top, stainless steel appliances. Off kitchen, you can walk out from the back door to the concrete patio to enjoy the mature trees and fresh air.To the right of the kitchen, there is a new powder room and a laundry room. No more basement laundry. 2nd floor, a modern hallway bath offers new tub, vanity, light and toilet. Galaxy star marble floor. 3 generous size bedrooms. Walk up 3rd floor is floored attic, very spacious, plenty room for your storage needs or you may later turn it to extra living space. . West Greenwood ave is one of the best street in Lansdowne, only 1 block from Reservoir Park, Steps to Public Transportation including the train to CC, Penn, etc. Just 17 minutes to the Airport and the Blue Route. Farmer's Market, community pool, local YMCA, Plus close to award winning restaurants and historical theater in town.
Location
State PA
County Delaware
Area Lansdowne Boro (10423)
Zoning SFR
Rooms
Other Rooms Living Room, Dining Room, Primary Bedroom, Bedroom 2, Kitchen, Family Room, Bedroom 1, Laundry, Attic
Basement Full, Unfinished
Interior
Interior Features Kitchen - Eat-In
Hot Water Natural Gas
Heating Gas, Forced Air
Cooling Central A/C
Flooring Wood, Fully Carpeted, Tile/Brick, Marble
Fireplaces Number 1
Fireplaces Type Marble
Equipment Built-In Range, Oven - Self Cleaning, Dishwasher, Refrigerator, Energy Efficient Appliances
Fireplace Y
Appliance Built-In Range, Oven - Self Cleaning, Dishwasher, Refrigerator, Energy Efficient Appliances
Heat Source Natural Gas
Laundry Main Floor
Exterior
Exterior Feature Patio(s), Porch(es)
Garage Spaces 3.0
Water Access N
Roof Type Flat,Pitched
Accessibility None
Porch Patio(s), Porch(es)
Total Parking Spaces 3
Garage N
Building
Lot Description Front Yard, Rear Yard, SideYard(s)
Story 2
Foundation Stone
Sewer Public Sewer
Water Public
Architectural Style Victorian
Level or Stories 2
Additional Building Above Grade
New Construction N
Schools
Middle Schools Penn Wood
High Schools Penn Wood
School District William Penn
Others
Senior Community No
Tax ID 23-00-01366-00
Ownership Fee Simple
Read Less
Want to know what your home might be worth? Contact us for a FREE valuation!

Our team is ready to help you sell your home for the highest possible price ASAP

Bought with Katiyah J Whitaker • Domain Real Estate Group, LLC





