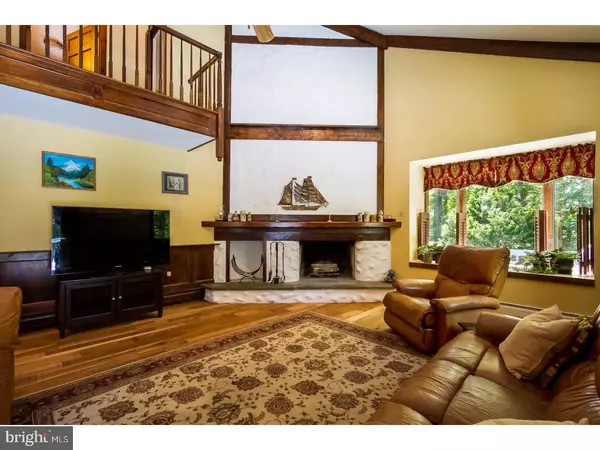$765,000
$795,000
3.8%For more information regarding the value of a property, please contact us for a free consultation.
5076 MOUNTAIN TOP RD E New Hope, PA 18938
6 Beds
4 Baths
4,209 SqFt
Key Details
Sold Price $765,000
Property Type Single Family Home
Sub Type Detached
Listing Status Sold
Purchase Type For Sale
Square Footage 4,209 sqft
Price per Sqft $181
MLS Listing ID 1000244293
Sold Date 11/15/17
Style Bungalow,Contemporary
Bedrooms 6
Full Baths 4
HOA Y/N N
Abv Grd Liv Area 4,209
Originating Board TREND
Year Built 1978
Annual Tax Amount $9,502
Tax Year 2017
Lot Size 3.649 Acres
Acres 3.65
Property Description
This captivating contemporary retreat and bungalow guest house on Buckingham Mountain is a homeowner's dream property. The spacious foyer leads one into a 3 story, light filled home built with entertaining and family gatherings in mind. You'll find custom woodworking and built-ins, soaring beamed ceilings, Wm Draper kitchen cabinets, and wood burning fireplaces. The home's fabulous random width, pegged oak floors are gorgeous and were recently refinished. Most rooms open out to multi-level decks expanding your living space into nature. Insuring peace of mind and relaxation this home is equipped with a whole house generator. In addition to the 4 bedroom, 2 bath main house with an oversize 3 car garage and workshop you'll be pleased to find an income producing 2 bedroom, 2 bath Bungalow style guest house, with fireplace, washer/dryer, separate entrance and driveway, current rent equals $17,400/annually. Please ask listing agent about additional annual income of $13,000 from a police radio repeater leased to the municipalities.
Location
State PA
County Bucks
Area Buckingham Twp (10106)
Zoning AG
Rooms
Other Rooms Living Room, Primary Bedroom, Bedroom 2, Bedroom 3, Kitchen, Family Room, Bedroom 1, In-Law/auPair/Suite, Laundry, Other
Basement Partial, Unfinished
Interior
Interior Features Primary Bath(s), Ceiling Fan(s), 2nd Kitchen, Kitchen - Eat-In
Hot Water Oil
Heating Baseboard - Hot Water
Cooling Central A/C
Flooring Wood, Fully Carpeted, Vinyl, Tile/Brick
Fireplaces Number 2
Fireplaces Type Brick
Equipment Built-In Range, Dishwasher, Built-In Microwave
Fireplace Y
Appliance Built-In Range, Dishwasher, Built-In Microwave
Heat Source Oil
Laundry Lower Floor
Exterior
Exterior Feature Deck(s)
Parking Features Inside Access, Garage Door Opener, Oversized
Garage Spaces 6.0
Roof Type Pitched,Shingle
Accessibility None
Porch Deck(s)
Attached Garage 3
Total Parking Spaces 6
Garage Y
Building
Lot Description Corner, Level, Sloping, Trees/Wooded
Story 3+
Foundation Concrete Perimeter
Sewer On Site Septic
Water Well
Architectural Style Bungalow, Contemporary
Level or Stories 3+
Additional Building Above Grade, 2nd House
Structure Type Cathedral Ceilings
New Construction N
Schools
Elementary Schools Buckingham
Middle Schools Holicong
High Schools Central Bucks High School East
School District Central Bucks
Others
Senior Community No
Tax ID 06-021-034-001
Ownership Fee Simple
Acceptable Financing Conventional
Listing Terms Conventional
Financing Conventional
Read Less
Want to know what your home might be worth? Contact us for a FREE valuation!

Our team is ready to help you sell your home for the highest possible price ASAP

Bought with Tammy L Cornine • Weichert Realtors





