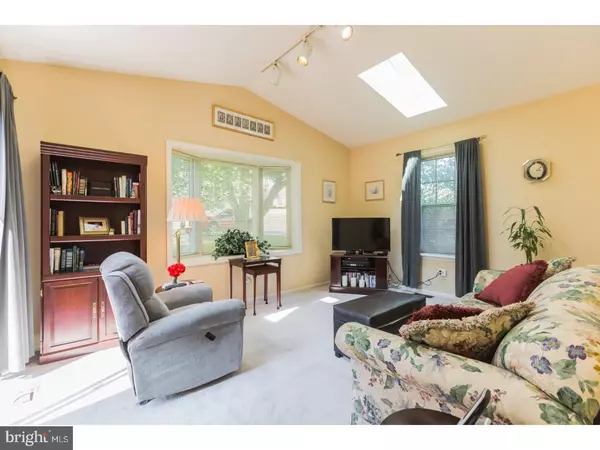$240,000
$250,000
4.0%For more information regarding the value of a property, please contact us for a free consultation.
2074 YORKTOWN S Jeffersonville, PA 19403
3 Beds
3 Baths
1,832 SqFt
Key Details
Sold Price $240,000
Property Type Townhouse
Sub Type End of Row/Townhouse
Listing Status Sold
Purchase Type For Sale
Square Footage 1,832 sqft
Price per Sqft $131
Subdivision Westover Crossing
MLS Listing ID 1003163907
Sold Date 08/02/17
Style Colonial
Bedrooms 3
Full Baths 2
Half Baths 1
HOA Fees $75/mo
HOA Y/N Y
Abv Grd Liv Area 1,832
Originating Board TREND
Year Built 1986
Annual Tax Amount $5,562
Tax Year 2017
Lot Size 4,567 Sqft
Acres 0.1
Lot Dimensions 55
Property Description
Welcome to 2074 Yorktown South, a brick colonial that oozes curb appeal. Westover Crossing is a lovely townhouse community of 285 homes surrounded by the beautiful, 18 hole, George Fazio designed, Westover Golfcourse. If ample living space is a priority in your search, you'll want to add this home to your tour agenda! A scan of the public records reveals that this home, at 1832 square feet, is in a two way tie for largest floor plan in the community. This savvy owner worked with the Builder to modify the original floor plan. The master bedroom with ensuite bath is a nice size. Two other smaller bedrooms on the second floor were combined to make a second large bedroom. The third floor was fitted out as a third bedroom, again with ample space. The tiled hall bath is conveniently located for bedrooms 2 and 3. Their should be minimal fuss when bedroom assignments are sorted out. This end of row, Valley Forge model, has a Familyroom addition off the side with vaulted ceilings, skylights and sliders to the wraparound deck. The first floor has great flow amongst the kitchen, dining room and living rooms. The living room has a second pair of sliders to the deck. Enjoy some al fresco dining without gazing upon a row of neighboring homes! This home backs up to a thick wooded area with just a few peeks of the golfcourse beyond in the winter months. A large, finished, walk-out basement gives you yet another 350 square feet of living space! Home has plenty of closet space and a large storage room in the basement. Your driveway can handle three cars across. The association charge is just 75 a month and what a bargain. A pool, tennis courts, a clubhouse, landscaping maintenance, trash collection, all covered. You'll have no excuses not to get in great walking, jogging or biking shape with the Schuykill River Trail just offsite. Easy access to 422, Valley Forge Park. Try this well maintained home on for size!
Location
State PA
County Montgomery
Area West Norriton Twp (10663)
Zoning R3
Direction East
Rooms
Other Rooms Living Room, Dining Room, Primary Bedroom, Bedroom 2, Kitchen, Family Room, Bedroom 1, Laundry, Attic
Basement Full, Fully Finished
Interior
Interior Features Primary Bath(s), Skylight(s), Stall Shower, Kitchen - Eat-In
Hot Water Natural Gas
Heating Gas, Forced Air
Cooling Central A/C
Flooring Fully Carpeted, Vinyl, Tile/Brick
Equipment Built-In Range, Oven - Self Cleaning, Dishwasher, Disposal, Built-In Microwave
Fireplace N
Window Features Bay/Bow
Appliance Built-In Range, Oven - Self Cleaning, Dishwasher, Disposal, Built-In Microwave
Heat Source Natural Gas
Laundry Basement
Exterior
Exterior Feature Deck(s)
Garage Spaces 3.0
Utilities Available Cable TV
Amenities Available Swimming Pool, Tennis Courts, Club House
Water Access N
Roof Type Pitched,Shingle
Accessibility None
Porch Deck(s)
Total Parking Spaces 3
Garage N
Building
Lot Description Sloping
Story 3+
Foundation Concrete Perimeter
Sewer Public Sewer
Water Public
Architectural Style Colonial
Level or Stories 3+
Additional Building Above Grade
Structure Type Cathedral Ceilings
New Construction N
Schools
School District Norristown Area
Others
HOA Fee Include Pool(s),Common Area Maintenance,Lawn Maintenance,Trash
Senior Community No
Tax ID 63-00-09803-097
Ownership Fee Simple
Acceptable Financing Conventional, VA, FHA 203(b)
Listing Terms Conventional, VA, FHA 203(b)
Financing Conventional,VA,FHA 203(b)
Read Less
Want to know what your home might be worth? Contact us for a FREE valuation!

Our team is ready to help you sell your home for the highest possible price ASAP

Bought with Grace H Lee • BHHS Fox & Roach-Blue Bell





