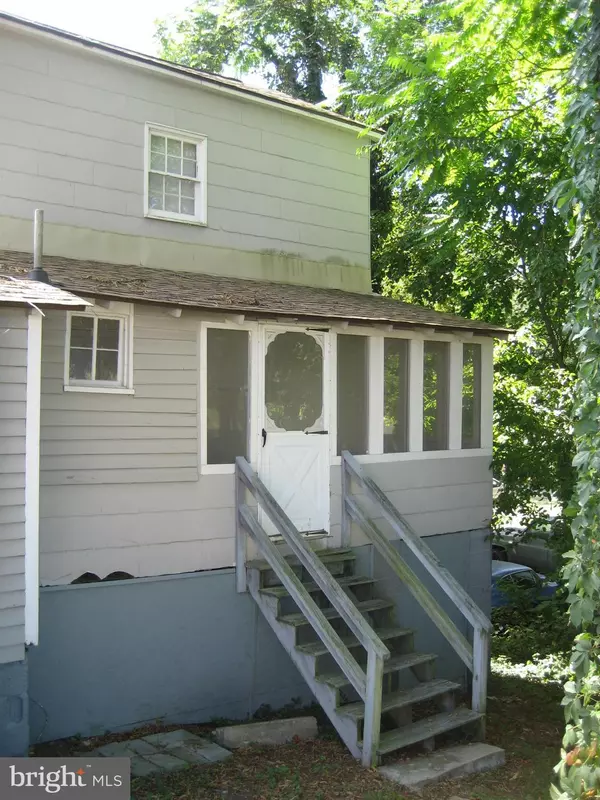$100,000
$159,900
37.5%For more information regarding the value of a property, please contact us for a free consultation.
125 W CAMBRIDGE ST Fredericksburg, VA 22405
2 Beds
2 Baths
1,428 SqFt
Key Details
Sold Price $100,000
Property Type Single Family Home
Sub Type Detached
Listing Status Sold
Purchase Type For Sale
Square Footage 1,428 sqft
Price per Sqft $70
Subdivision Falmouth
MLS Listing ID 1000770443
Sold Date 07/26/17
Style Cape Cod
Bedrooms 2
Full Baths 1
Half Baths 1
HOA Y/N N
Abv Grd Liv Area 1,428
Originating Board MRIS
Year Built 1825
Annual Tax Amount $835
Tax Year 2016
Lot Size 4,025 Sqft
Acres 0.09
Property Description
Seller will consider owner financing!Fantastic historic home, the original portion built in the early 1800's, sits just above Historic Falmouth. Potential to create a 3rd BR on the main level Den! Roof & Flashing new in 2012. Updated plumbing, electrical and furnace in last 10-15 years. Newly refinished wood floors. 21x15 unfinished basement and a huge cellar area below back portion of the home.
Location
State VA
County Stafford
Zoning B2
Rooms
Other Rooms Living Room, Dining Room, Bedroom 2, Kitchen, Den, Basement, Bedroom 1
Basement Connecting Stairway, Unfinished, Partial
Interior
Interior Features Dining Area, Kitchen - Table Space, Wood Floors, Floor Plan - Open
Hot Water Electric
Heating Forced Air
Cooling Window Unit(s)
Fireplaces Number 1
Equipment Dryer, Washer, Microwave
Fireplace Y
Appliance Dryer, Washer, Microwave
Heat Source Oil
Exterior
Exterior Feature Porch(es)
Fence Other
Water Access N
Roof Type Asphalt
Accessibility None
Porch Porch(es)
Garage N
Private Pool N
Building
Story 2
Sewer Public Sewer
Water Public
Architectural Style Cape Cod
Level or Stories 2
Additional Building Above Grade
New Construction N
Schools
Elementary Schools Ferry Farm
Middle Schools Edward E. Drew
High Schools Stafford
School District Stafford County Public Schools
Others
Senior Community No
Tax ID 53-D-1- -77
Ownership Fee Simple
Special Listing Condition Standard
Read Less
Want to know what your home might be worth? Contact us for a FREE valuation!

Our team is ready to help you sell your home for the highest possible price ASAP

Bought with Non Member • Metropolitan Regional Information Systems, Inc.





