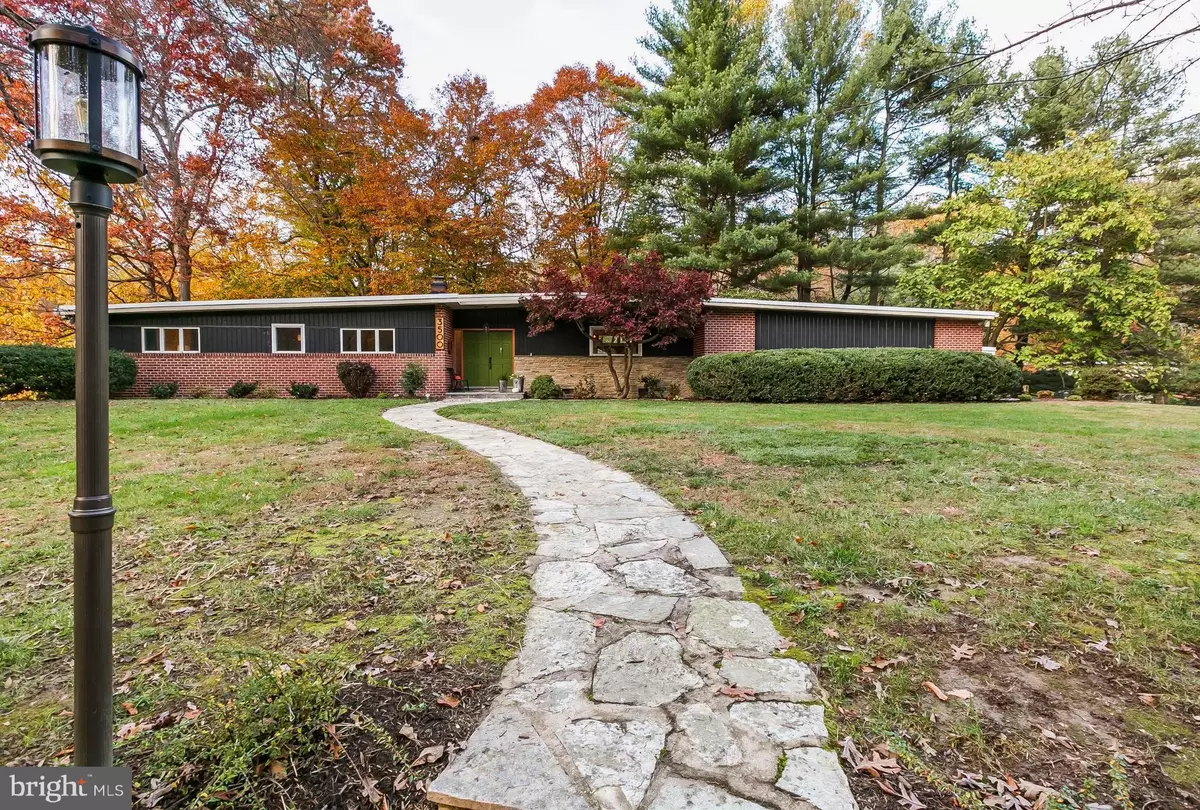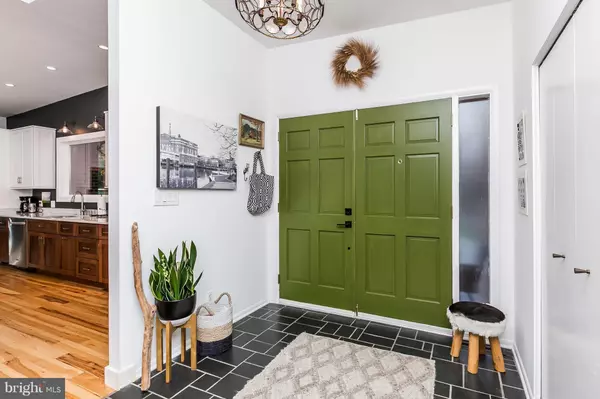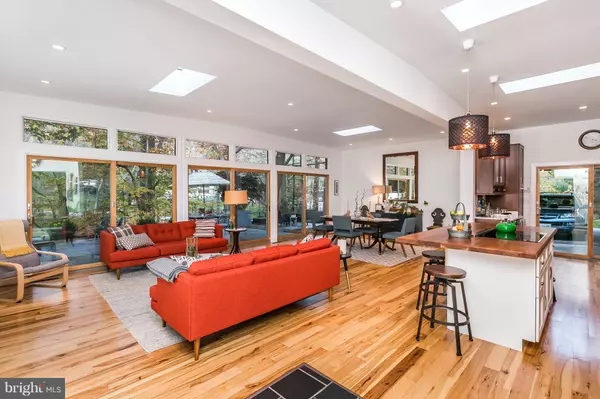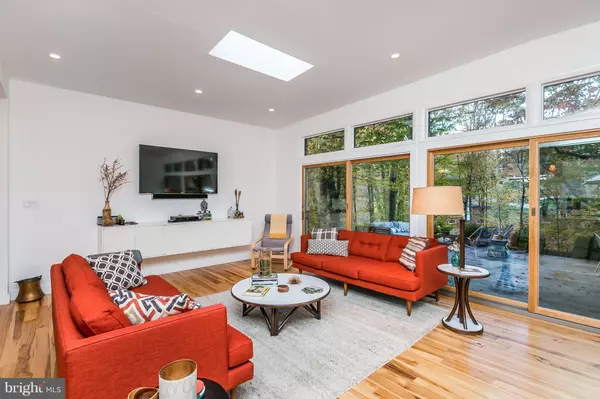$575,000
$585,000
1.7%For more information regarding the value of a property, please contact us for a free consultation.
3500 ARBORWOOD CT Baltimore, MD 21208
4 Beds
3 Baths
2,976 SqFt
Key Details
Sold Price $575,000
Property Type Single Family Home
Sub Type Detached
Listing Status Sold
Purchase Type For Sale
Square Footage 2,976 sqft
Price per Sqft $193
Subdivision Stevenson Park
MLS Listing ID 1004112611
Sold Date 01/15/18
Style Other
Bedrooms 4
Full Baths 2
Half Baths 1
HOA Y/N N
Abv Grd Liv Area 2,000
Originating Board MRIS
Year Built 1963
Annual Tax Amount $4,381
Tax Year 2017
Lot Size 0.680 Acres
Acres 0.68
Property Description
Magnificent Mid Century Modern! All the updates in this home were done with the utmost care and consideration and in keeping with the era. The gorgeous kitchen with walnut cabinetry and Carrera marble is open to the living area and the entire rear of home was perfectly hardscaped and landscaped for ultimate entertaining. New windows, sliding doors, new master bath. Seriously, this is a WOW house!
Location
State MD
County Baltimore
Rooms
Other Rooms Living Room, Dining Room, Primary Bedroom, Bedroom 2, Bedroom 3, Bedroom 4, Kitchen, Family Room, Den
Basement Connecting Stairway, Outside Entrance, Rear Entrance, Daylight, Partial, Full, Heated, Walkout Level, Workshop
Main Level Bedrooms 3
Interior
Interior Features Kitchen - Gourmet, Kitchen - Island, Combination Kitchen/Living, Combination Dining/Living, Dining Area, Kitchen - Eat-In, Primary Bath(s), Entry Level Bedroom, Wood Floors
Hot Water Electric
Heating Forced Air
Cooling Central A/C
Fireplaces Number 1
Fireplaces Type Mantel(s)
Equipment Cooktop - Down Draft, Cooktop, Dishwasher, Disposal, Dryer - Front Loading, Icemaker, Microwave, Oven - Double, Oven - Wall, Refrigerator, Surface Unit, Washer - Front Loading
Fireplace Y
Window Features Double Pane
Appliance Cooktop - Down Draft, Cooktop, Dishwasher, Disposal, Dryer - Front Loading, Icemaker, Microwave, Oven - Double, Oven - Wall, Refrigerator, Surface Unit, Washer - Front Loading
Heat Source Oil
Exterior
Parking Features Covered Parking
Garage Spaces 2.0
View Y/N Y
Water Access N
View Trees/Woods, Scenic Vista
Accessibility Other
Total Parking Spaces 2
Garage N
Private Pool N
Building
Story 2
Sewer Septic Exists
Water Public
Architectural Style Other
Level or Stories 2
Additional Building Above Grade, Below Grade, Shed
New Construction N
Schools
Elementary Schools Fort Garrison
Middle Schools Pikesville
High Schools Pikesville
School District Baltimore County Public Schools
Others
Senior Community No
Tax ID 04030306060220
Ownership Fee Simple
Special Listing Condition Standard
Read Less
Want to know what your home might be worth? Contact us for a FREE valuation!

Our team is ready to help you sell your home for the highest possible price ASAP

Bought with Kimberly A Lally • Keller Williams Legacy





