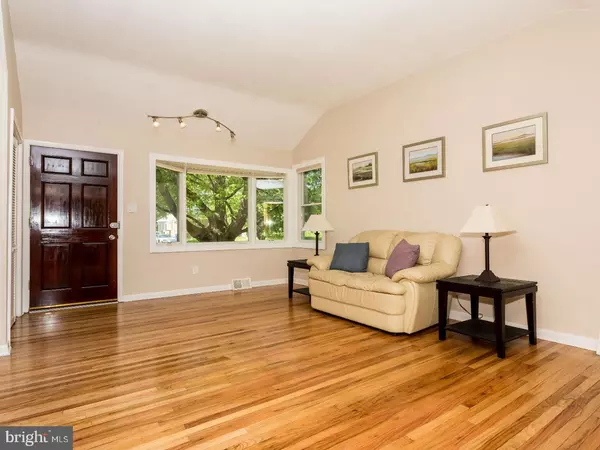$247,500
$255,000
2.9%For more information regarding the value of a property, please contact us for a free consultation.
9 BROOKMEAD DR Cherry Hill, NJ 08034
3 Beds
2 Baths
1,768 SqFt
Key Details
Sold Price $247,500
Property Type Single Family Home
Sub Type Detached
Listing Status Sold
Purchase Type For Sale
Square Footage 1,768 sqft
Price per Sqft $139
Subdivision Barclay
MLS Listing ID 1003183533
Sold Date 07/27/17
Style Contemporary,Split Level
Bedrooms 3
Full Baths 1
Half Baths 1
HOA Y/N N
Abv Grd Liv Area 1,768
Originating Board TREND
Year Built 1956
Annual Tax Amount $7,652
Tax Year 2016
Lot Size 7,590 Sqft
Acres 0.17
Lot Dimensions 69X110
Property Description
COMPLETELY REMODELED! Welcome home to this completely updated property situated in the highly desirable Barclay Farms community in Cherry Hill. This Gorgeously Decorated split Level exudes Charm and Luxury. Once inside you will notice an open layout Plan that boasts natural light creating a warm living space. As you tour the home, notice the gorgeous hardwood flooring and the neutral wall Decor that greets you and complements the style of this spacious Home. The expansive formal living room features vaulted high ceiling and a beautiful Anderson bay window that takes in all the views of the front yard. As you continue your tour into the formal dining room, which also features hardwood floors and windows overlooking the beautiful grounds and opens up to the Kitchen. Delight in serving those meals from your beautifully designed and completely Brand New Kitchen featuring Granite Countertops, New Stainless Steel appliances, White Cabinets, Tile backsplash and Tiled floors. The kitchen also features a breakfast bar with stool seating and lots of space for storage and meal prep, A Cook's dream! This level also features a large family room with a brick wood burning fireplace as well as a Study Room and beautifully updated powder Room. As you walk up the stairs, Notice the hardwood floors throughout the entire upper level. You will find three generous size bedrooms and a full updated bathroom. The Study room opens to a large deck, overlooking the fenced-in backyard featuring a half-court basketball court which is great for those summer parties. There is so much to love about this special Home, Make your appointment to see it today!
Location
State NJ
County Camden
Area Cherry Hill Twp (20409)
Zoning RESID
Rooms
Other Rooms Living Room, Dining Room, Primary Bedroom, Bedroom 2, Kitchen, Family Room, Bedroom 1, Other, Attic
Interior
Interior Features Kitchen - Island, Kitchen - Eat-In
Hot Water Natural Gas
Heating Gas, Forced Air
Cooling Central A/C
Flooring Wood, Tile/Brick
Fireplaces Number 1
Fireplaces Type Brick
Equipment Built-In Range, Dishwasher, Refrigerator, Disposal
Fireplace Y
Window Features Bay/Bow
Appliance Built-In Range, Dishwasher, Refrigerator, Disposal
Heat Source Natural Gas
Laundry Main Floor
Exterior
Exterior Feature Deck(s), Patio(s)
Parking Features Inside Access
Garage Spaces 3.0
Fence Other
Utilities Available Cable TV
Water Access N
Roof Type Pitched,Shingle
Accessibility None
Porch Deck(s), Patio(s)
Attached Garage 1
Total Parking Spaces 3
Garage Y
Building
Story Other
Sewer Public Sewer
Water Public
Architectural Style Contemporary, Split Level
Level or Stories Other
Additional Building Above Grade
Structure Type Cathedral Ceilings
New Construction N
Schools
Elementary Schools A. Russell Knight
Middle Schools Carusi
High Schools Cherry Hill High - West
School District Cherry Hill Township Public Schools
Others
Senior Community No
Tax ID 09-00342 07-00032
Ownership Fee Simple
Acceptable Financing Conventional, VA, FHA 203(b)
Listing Terms Conventional, VA, FHA 203(b)
Financing Conventional,VA,FHA 203(b)
Read Less
Want to know what your home might be worth? Contact us for a FREE valuation!

Our team is ready to help you sell your home for the highest possible price ASAP

Bought with Angela Brown • Keller Williams Realty - Cherry Hill





