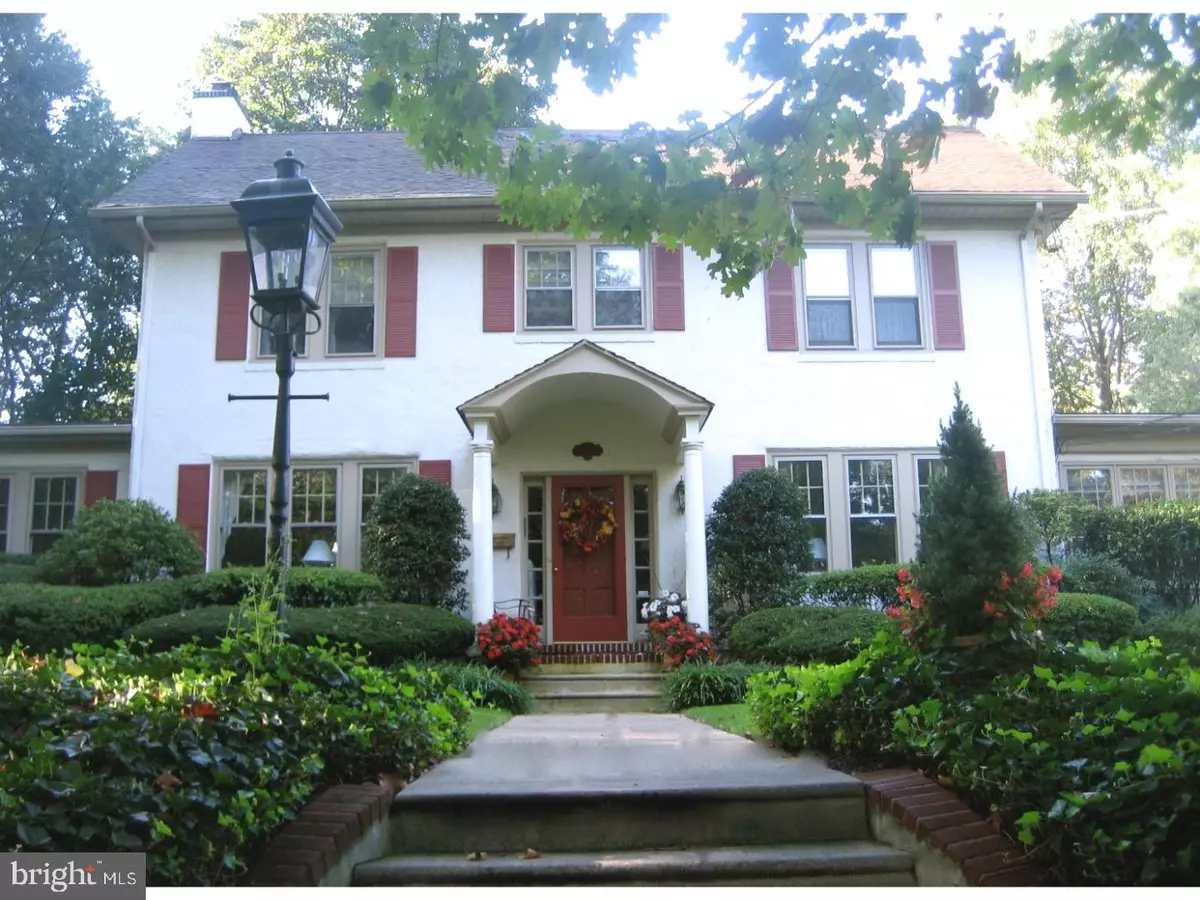$746,000
$759,000
1.7%For more information regarding the value of a property, please contact us for a free consultation.
234 JEFFERSON AVE Haddonfield, NJ 08033
4 Beds
4 Baths
3,177 SqFt
Key Details
Sold Price $746,000
Property Type Single Family Home
Sub Type Detached
Listing Status Sold
Purchase Type For Sale
Square Footage 3,177 sqft
Price per Sqft $234
Subdivision None Available
MLS Listing ID 1003183013
Sold Date 08/01/17
Style Colonial
Bedrooms 4
Full Baths 2
Half Baths 2
HOA Y/N N
Abv Grd Liv Area 3,177
Originating Board TREND
Year Built 1906
Annual Tax Amount $22,513
Tax Year 2016
Lot Size 0.305 Acres
Acres 0.31
Lot Dimensions 95X140
Property Description
Amazing neighborhood! This beautiful center hall colonial is within walking distance to downtown Haddonfield, schools, shopping and the High Speed Line. There are four bedrooms, enough for your whole family, and two full plus two half baths. A huge eat in kitchen awaits your family and guests with newer Viking appliances and storage space for everything. You'll enjoy sunlit breakfasts from the huge skylight that brings the sky and natural daylight to your everyday chores. Step down into the connecting family room. Enjoy the custom brick fireplace,cathedral ceiling, built in speakers, and natural light from the Pella windows, doors and skylights. The dining room awaits your special occasions and celebrations. The lovely built in corner cabinets and French doors of the dining room lead to a welcoming sun room. The sun room greets your 'back door' friends and is a charming place for little ones to play right off the kitchen. There are lovely original hardwood floors with beautiful mahogany inlays through out. An abundance of natural light comes from the many windows and sky lights. Some of the windows are original adding to the charm of this home built in 1909, while others are newer Pella windows to give a modern touch where needed. Off the living room is a secluded and lovely library/den or home office. Many discussions will be held here. The laundry room is located just steps from the kitchen and has a convenient laundry chute from the second floor. The upper levels have 4 bedrooms and 2 full baths. The master bath was recently remodeled and serves as a spa respite at the end of the day. A play room, hobby room and storage space are located at the lower level along with a powder room for your little ones. A newer Timberline roof, a 2 car garage with a loft space for storage and remote openers, expanded driveway with lots of parking and a beautiful landscaped yard complete the picture. Backyard entertaining will be such fun in this private oasis with a secret garden on the side. Move in ready. Make your offer now and enjoy your beautiful Haddonfield home.
Location
State NJ
County Camden
Area Haddonfield Boro (20417)
Zoning RESID
Rooms
Other Rooms Living Room, Dining Room, Primary Bedroom, Bedroom 2, Bedroom 3, Kitchen, Family Room, Bedroom 1, Laundry, Other
Basement Full, Drainage System
Interior
Interior Features Primary Bath(s), Kitchen - Island, Kitchen - Eat-In
Hot Water Natural Gas
Heating Gas, Radiator, Baseboard
Cooling Central A/C, Wall Unit
Fireplaces Number 2
Equipment Cooktop, Oven - Wall, Oven - Self Cleaning
Fireplace Y
Appliance Cooktop, Oven - Wall, Oven - Self Cleaning
Heat Source Natural Gas
Laundry Main Floor
Exterior
Exterior Feature Deck(s), Patio(s)
Parking Features Garage Door Opener
Garage Spaces 5.0
Fence Other
Water Access N
Roof Type Shingle
Accessibility None
Porch Deck(s), Patio(s)
Total Parking Spaces 5
Garage N
Building
Story 2
Sewer Other
Water Private/Community Water
Architectural Style Colonial
Level or Stories 2
Additional Building Above Grade
New Construction N
Schools
Elementary Schools Central
Middle Schools Haddonfield
High Schools Haddonfield Memorial
School District Haddonfield Borough Public Schools
Others
Senior Community No
Tax ID 17-00081-00005 14
Ownership Fee Simple
Read Less
Want to know what your home might be worth? Contact us for a FREE valuation!

Our team is ready to help you sell your home for the highest possible price ASAP

Bought with Jeanne "lisa" Wolschina • Keller Williams Realty - Cherry Hill





