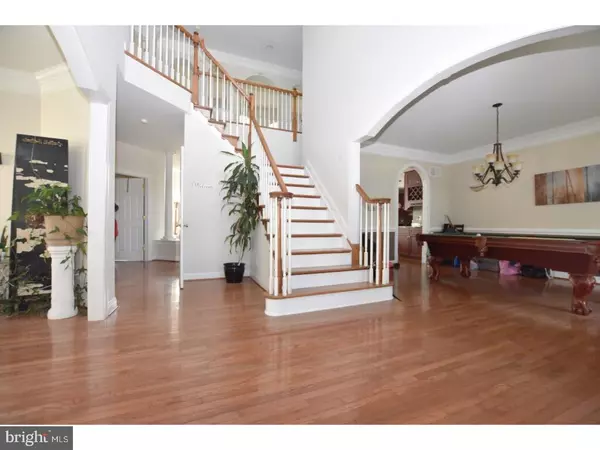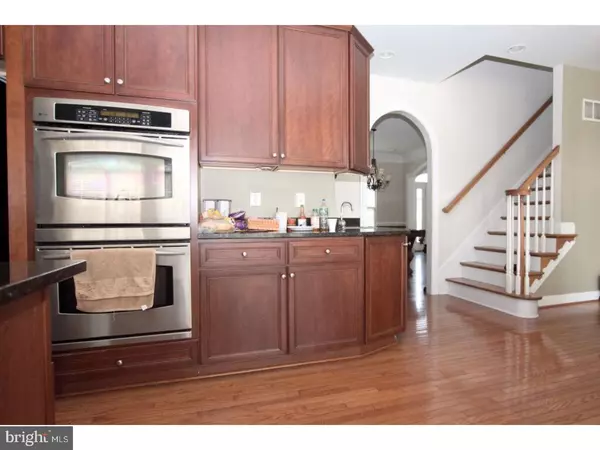$340,000
$349,997
2.9%For more information regarding the value of a property, please contact us for a free consultation.
732 DAVINCI WAY Williamstown, NJ 08094
4 Beds
5 Baths
3,982 SqFt
Key Details
Sold Price $340,000
Property Type Single Family Home
Sub Type Detached
Listing Status Sold
Purchase Type For Sale
Square Footage 3,982 sqft
Price per Sqft $85
Subdivision Glen Eyre At The Arb
MLS Listing ID 1000362089
Sold Date 12/01/17
Style Colonial,Contemporary
Bedrooms 4
Full Baths 4
Half Baths 1
HOA Y/N N
Abv Grd Liv Area 3,982
Originating Board TREND
Year Built 2004
Annual Tax Amount $12,463
Tax Year 2016
Lot Size 0.297 Acres
Acres 0.3
Lot Dimensions 95X136
Property Description
It's here - stunning 4 bedroom, 3 1/2 bath 3,982 sq. ft. home priced under appraised value! Enter into this sprawling home's cathedral ceiling entrance surrounded by hardwood flooring throughout the entire 1st floor...The gourmet kitchen is super upgraded with 42" custom cabinets, granite counter tops, center island, tiled back splash, stainless steel appliances, double wall oven, large pantry and wet bar! Off the kitchen is a beautiful sun room with skylights, custom windows, ceramic tile floors and slider door that leads you to gorgeous outside deck and patio...The sunken family room is grand with large 2-story cathedral ceilings, beautiful windows and gas fireplace...Additional 1st floor features are the formal living room, spacious dining room, large office, powder room and laundry/mud room which also leads to the magnificent back yard...Ascend upstairs on the dual staircase and retreat into the library with curved arched entrance and gorgeous arched windows which overlooks the grand family room...Master bedroom boasts high ceilings, huge walk-in closet and large sitting room with dual sided fireplace going into the master bath. Master bath has tile flooring, his & her sinks, stall tiled shower, Jacuzzi tub and private commode. 2nd bedroom has private bath & walk-in closet! 3rd & 4th bedrooms share a large Jack & Jill bathroom. All bedrooms are spacious and have ceiling fans. Basement is finished with 2nd family room, full bathroom, 2 other rooms which can be a 2nd office, workout room, etc. There is tons of storage in the basement also! All this and 2-zoned heating and air! This home is in a great location - close to Philadelphia, Atlantic City, major highways and shopping. Don't delay - this house will not last at this price - make your appointment today!
Location
State NJ
County Gloucester
Area Monroe Twp (20811)
Zoning RES
Rooms
Other Rooms Living Room, Dining Room, Primary Bedroom, Sitting Room, Bedroom 2, Bedroom 3, Kitchen, Family Room, Library, Foyer, Bedroom 1, Laundry, Other, Office
Basement Full, Fully Finished
Interior
Interior Features Primary Bath(s), Kitchen - Island, Butlers Pantry, Skylight(s), Ceiling Fan(s), Sprinkler System, Stall Shower, Kitchen - Eat-In
Hot Water Natural Gas
Heating Forced Air
Cooling Central A/C
Flooring Wood, Fully Carpeted
Fireplaces Number 2
Equipment Oven - Wall, Oven - Double, Oven - Self Cleaning, Dishwasher, Refrigerator, Disposal, Energy Efficient Appliances, Built-In Microwave
Fireplace Y
Window Features Energy Efficient
Appliance Oven - Wall, Oven - Double, Oven - Self Cleaning, Dishwasher, Refrigerator, Disposal, Energy Efficient Appliances, Built-In Microwave
Heat Source Natural Gas
Laundry Main Floor
Exterior
Exterior Feature Deck(s), Patio(s)
Garage Spaces 6.0
Fence Other
Utilities Available Cable TV
Water Access N
Roof Type Pitched,Shingle
Accessibility None
Porch Deck(s), Patio(s)
Attached Garage 3
Total Parking Spaces 6
Garage Y
Building
Lot Description Front Yard, Rear Yard, SideYard(s)
Story 2
Sewer Public Sewer
Water Public
Architectural Style Colonial, Contemporary
Level or Stories 2
Additional Building Above Grade
Structure Type Cathedral Ceilings,9'+ Ceilings
New Construction N
Others
Senior Community No
Tax ID 11-001100402-00016
Ownership Fee Simple
Acceptable Financing Conventional, VA, FHA 203(b)
Listing Terms Conventional, VA, FHA 203(b)
Financing Conventional,VA,FHA 203(b)
Read Less
Want to know what your home might be worth? Contact us for a FREE valuation!

Our team is ready to help you sell your home for the highest possible price ASAP

Bought with Turron Martin • BHHS Fox & Roach-Washington-Gloucester





