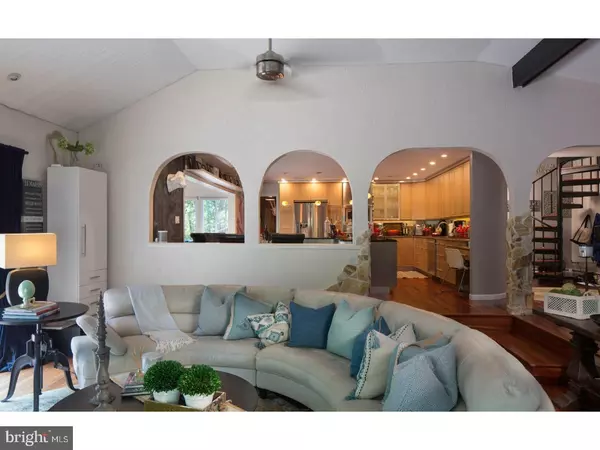$605,500
$630,000
3.9%For more information regarding the value of a property, please contact us for a free consultation.
28 SOLEBURY MOUNTAIN RD New Hope, PA 18938
3 Beds
4 Baths
2,452 SqFt
Key Details
Sold Price $605,500
Property Type Single Family Home
Sub Type Detached
Listing Status Sold
Purchase Type For Sale
Square Footage 2,452 sqft
Price per Sqft $246
MLS Listing ID 1002623403
Sold Date 09/05/17
Style Contemporary
Bedrooms 3
Full Baths 2
Half Baths 2
HOA Y/N N
Abv Grd Liv Area 2,452
Originating Board TREND
Year Built 1973
Annual Tax Amount $6,874
Tax Year 2017
Lot Size 1.090 Acres
Acres 1.09
Lot Dimensions 226X210
Property Description
Stylish contemporary home overlooking serene green forest with far away views. Dramatic open floor plan in this spacious retreat located on top of Solebury Mountain featuring 3 bedrooms, 2 full baths, and 2 half baths. Inside the home, the dining room provides ample space for entertaining. A great room embraced by grand arches and dramatic picture windows, features a focal point corner gas fireplace. Adjacent kitchen accommodates an over sized granite topped island that seats 5 and abundant countertop space & cabinetry. Pendant lighting, stainless steel backsplash & newer appliances create a joyful cooking experience. The tranquil sunroom features a 2nd fireplace & captures a captivating 180 degree view of the backyard. Step outside to the expansive multi-tiered deck for the best view in the house. The first floor also offers two comfortably sized bedrooms with delightful accent walls. The nearby remodeled full bath offers a custom vanity with vessel sink & Hansgrohe faucet, seamless glass shower complete with river rock flooring & over sized tile walls. Conveniently located laundry has custom storage & sink basin. The first of 2 circular staircases leads to the master bedroom aptly named "sanctuary". Idyllic views await from an alluring sitting room. A full bath and walk in closet with custom shelving complete the room. The second staircase leads to a jewel box of a studio and reading nook. The lower level of the home has a spacious family room with a subtle color palette, new carpeting and built in storage. The adjacent study through the sliding barn door offers a rustic craft wood accent wall, built in desk and shelving. A sunlight filled craft room provides a sliding door and access to the backyard. Outside, the boulder retaining wall creates a level verdant lawn surrounded by split rail fencing. Delightful rock gardens and paths lead to a pool surrounded by cypress trees and perennials. A peaceful respite awaits inside the charming pool house complemented by a covered porch and two porch swings. Upgraded features in the home include a new roof, Brazilian Rosewood floors throughout most of the main level and master bedroom, recessed lighting, new carpeting, new shed and extensive landscaping. Located on over an acre amidst majestic trees and sunlit gardens, this home offers privacy yet is close to the attractions of New Hope and Doylestown as well as those in nearby New York City and Philadelphia. Desirable New Hope Solebury School District.
Location
State PA
County Bucks
Area Solebury Twp (10141)
Zoning R1
Rooms
Other Rooms Living Room, Dining Room, Primary Bedroom, Bedroom 2, Kitchen, Family Room, Bedroom 1, Other, Attic
Basement Partial, Outside Entrance
Interior
Interior Features Primary Bath(s), Kitchen - Island, Skylight(s), Ceiling Fan(s), Exposed Beams, Kitchen - Eat-In
Hot Water Oil
Heating Oil, Electric, Baseboard, Radiant
Cooling Central A/C, Wall Unit
Flooring Wood, Fully Carpeted, Tile/Brick
Fireplaces Number 2
Fireplaces Type Gas/Propane
Equipment Cooktop, Oven - Wall, Oven - Self Cleaning, Dishwasher, Refrigerator
Fireplace Y
Appliance Cooktop, Oven - Wall, Oven - Self Cleaning, Dishwasher, Refrigerator
Heat Source Oil, Electric
Laundry Main Floor
Exterior
Exterior Feature Deck(s), Porch(es)
Garage Spaces 5.0
Fence Other
Pool In Ground
Water Access N
Roof Type Pitched,Shingle
Accessibility None
Porch Deck(s), Porch(es)
Attached Garage 2
Total Parking Spaces 5
Garage Y
Building
Lot Description Sloping, Trees/Wooded
Story 2
Foundation Brick/Mortar
Sewer On Site Septic
Water Well
Architectural Style Contemporary
Level or Stories 2
Additional Building Above Grade
Structure Type Cathedral Ceilings,9'+ Ceilings
New Construction N
Schools
School District New Hope-Solebury
Others
Senior Community No
Tax ID 41-043-005
Ownership Fee Simple
Read Less
Want to know what your home might be worth? Contact us for a FREE valuation!

Our team is ready to help you sell your home for the highest possible price ASAP

Bought with Stephanie M Karpa • Keller Williams Real Estate-Doylestown





