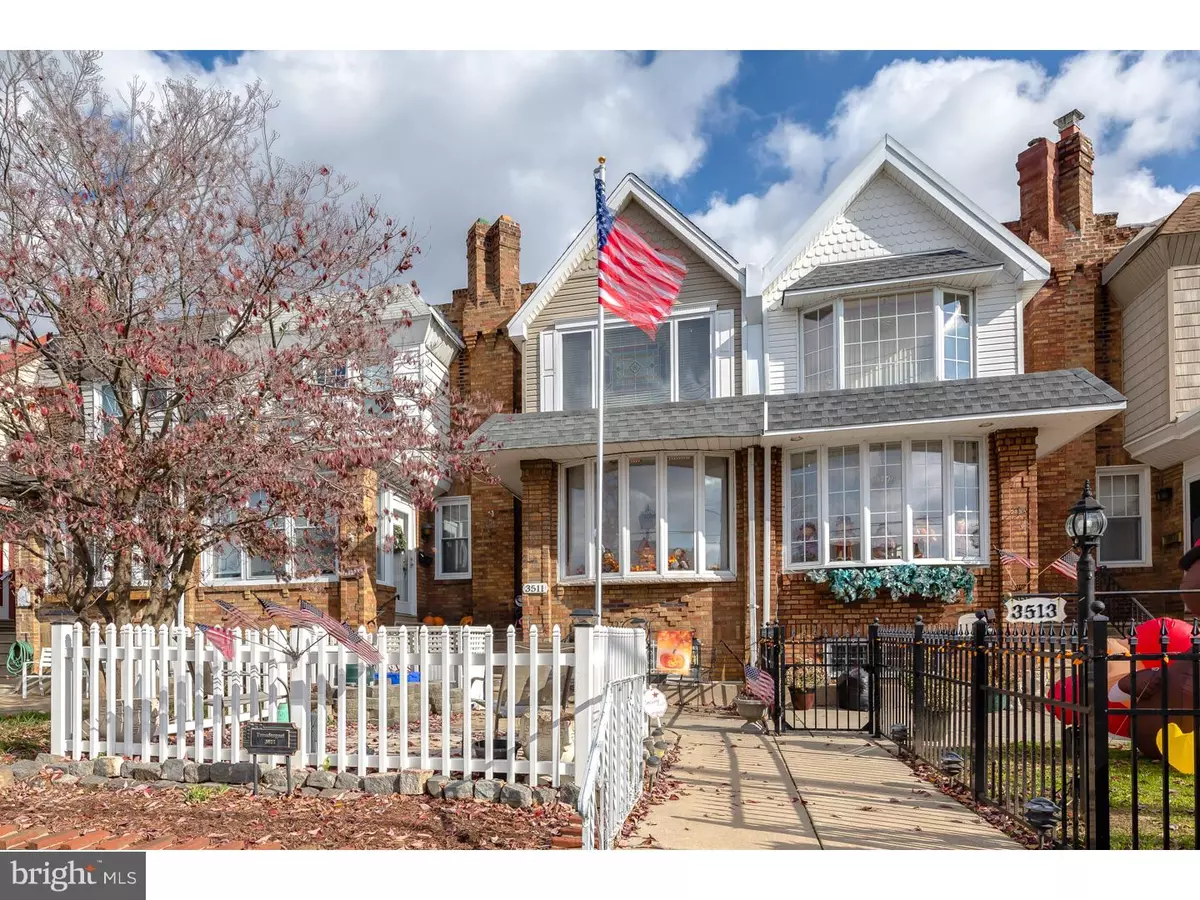$180,000
$190,000
5.3%For more information regarding the value of a property, please contact us for a free consultation.
3511 SHELMIRE AVE Philadelphia, PA 19136
3 Beds
2 Baths
1,416 SqFt
Key Details
Sold Price $180,000
Property Type Townhouse
Sub Type Interior Row/Townhouse
Listing Status Sold
Purchase Type For Sale
Square Footage 1,416 sqft
Price per Sqft $127
Subdivision Mayfair (West)
MLS Listing ID 1004172297
Sold Date 01/19/18
Style Straight Thru
Bedrooms 3
Full Baths 1
Half Baths 1
HOA Y/N N
Abv Grd Liv Area 1,416
Originating Board TREND
Year Built 1950
Annual Tax Amount $1,940
Tax Year 2017
Lot Size 1,600 Sqft
Acres 0.04
Lot Dimensions 16X100
Property Description
Tasteful and meticulously maintained West Mayfair 3 Bedroom, 1 and 1/2 bath straight=thru welcomes you from the front door! Large, comfortable living room with cozy fireplace, formal dining area, nicely updated kitchen, and out back you'll find your large deck for tasty year-round grilling, playing, or simply relaxing and enjoying your morning coffee. Upstairs, three bedrooms offer much comfort, and the finished basement gives you even more space to spread out. Also included is the refrigerator, the washer & dryer, Vanity in back bedroom, and A/C Units. EXCELLENT LOCATION in Northeast Philly! Conveniently located near many shops to accomplish your errands, stroll to the Summer Mayfair Farmers Market, grab breakfast at the iconic Mayfair Diner, and celebrate the Mayfair Thanksgiving Day Parade along Frankford Ave. Nearby Pennypack Park is a great place to walk, run, and ride your bike. Commute easily to Center City by hopping on I-95 or just walk to the Holmesburg Junction Station and board the train downtown, or even to New York City via NJ. Pictures offer a peek but don't begin to describe the feeling of walking into your new home sweet home! Make your appointment today!
Location
State PA
County Philadelphia
Area 19136 (19136)
Zoning RSA5
Rooms
Other Rooms Living Room, Primary Bedroom, Bedroom 2, Kitchen, Bedroom 1
Basement Partial, Fully Finished
Interior
Interior Features Kitchen - Eat-In
Hot Water Natural Gas
Heating Gas
Cooling Wall Unit
Flooring Wood, Fully Carpeted
Fireplaces Number 1
Equipment Dishwasher, Trash Compactor
Fireplace Y
Window Features Bay/Bow
Appliance Dishwasher, Trash Compactor
Heat Source Natural Gas
Laundry Basement
Exterior
Exterior Feature Deck(s), Patio(s)
Garage Spaces 2.0
Waterfront N
Water Access N
Roof Type Flat
Accessibility None
Porch Deck(s), Patio(s)
Parking Type Attached Garage
Attached Garage 1
Total Parking Spaces 2
Garage Y
Building
Lot Description Front Yard, Rear Yard
Story 2
Sewer Public Sewer
Water Public
Architectural Style Straight Thru
Level or Stories 2
Additional Building Above Grade
New Construction N
Schools
School District The School District Of Philadelphia
Others
Senior Community No
Tax ID 642179800
Ownership Fee Simple
Read Less
Want to know what your home might be worth? Contact us for a FREE valuation!

Our team is ready to help you sell your home for the highest possible price ASAP

Bought with David C Guido • Keller Williams Real Estate-Horsham






