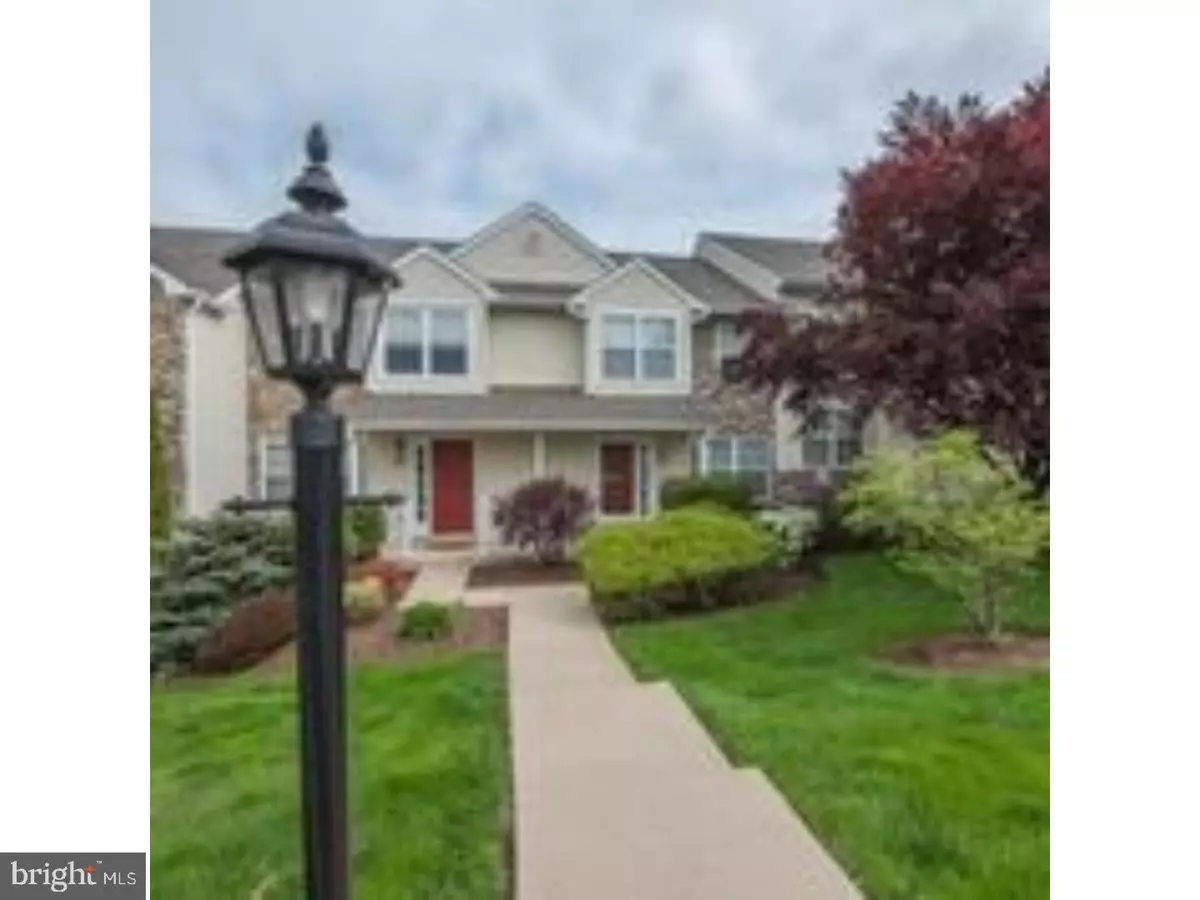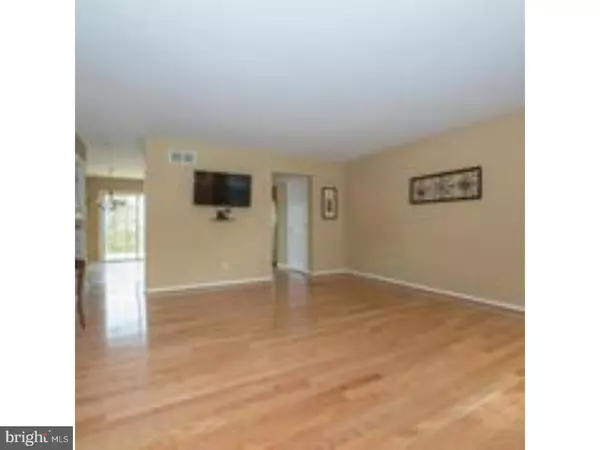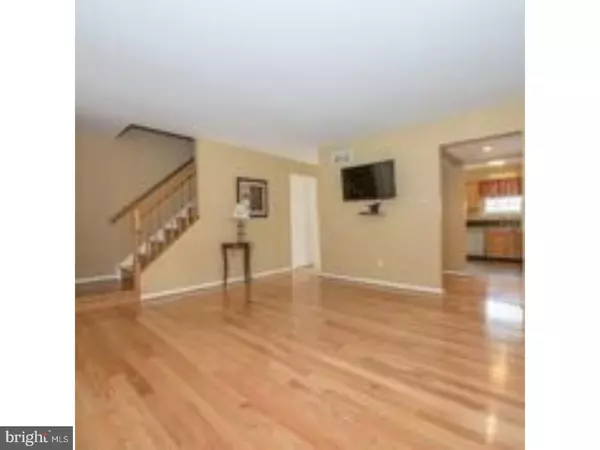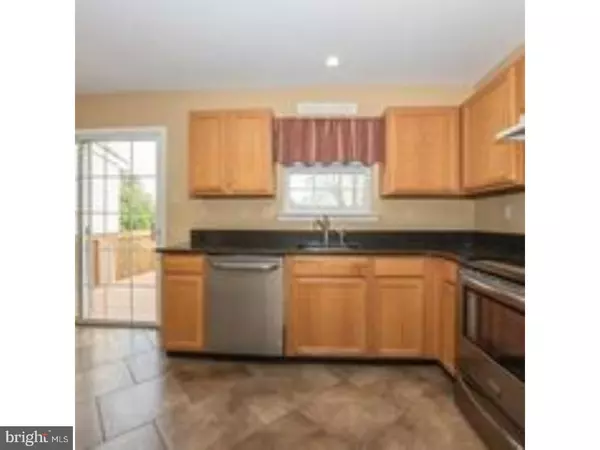$280,000
$269,500
3.9%For more information regarding the value of a property, please contact us for a free consultation.
878 AMBER LN West Chester, PA 19382
3 Beds
3 Baths
1,362 SqFt
Key Details
Sold Price $280,000
Property Type Townhouse
Sub Type Interior Row/Townhouse
Listing Status Sold
Purchase Type For Sale
Square Footage 1,362 sqft
Price per Sqft $205
Subdivision Plumtree
MLS Listing ID 1003199943
Sold Date 06/16/17
Style Colonial
Bedrooms 3
Full Baths 2
Half Baths 1
HOA Fees $169/mo
HOA Y/N Y
Abv Grd Liv Area 1,362
Originating Board TREND
Year Built 1997
Annual Tax Amount $2,901
Tax Year 2017
Lot Size 1,800 Sqft
Acres 0.04
Lot Dimensions .04 ACRE
Property Description
Welcome to this fantastic spacious townhouse in the highly sought after and popular Plum Tree Village just minutes to West Chester Borough, West Chester University and located in the West Chester School District. Located on a cul de sac within a great neighborhood with walking trails, open space, and low HOA fees (roof replacements included in HOA fee!) This home has been lovingly maintained and updated over the years. Enter into a large living room with hardwood floors. The kitchen has granite counters, stainless appliances, and the floors all installed in the past year. The sunny open kitchen has a slider leading to a deck overlooking open space. A recently renovated powder room completes the first floor. Second floor features a master bedroom with a master bath and 2 additional bedrooms with a full bathroom in the hallway. Upstairs has loads of closet space and tons of natural light. Basement has the laundry and lots of storage. Although basement is unfinished, it offers the possibility for additional living space as well. It is waiting for your vision to make it your own spacial room. In the basement, you can walk thru the sliding doors into a landscaped slate patio. This stunning townhouse also offers central air with gas heat, new high efficiency HVAC installed in 2013. Don't miss your opportunity to call this beautiful townhouse home. Every single room offers a gracious amount of space. This one will not last long, schedule your tour today!
Location
State PA
County Chester
Area East Bradford Twp (10351)
Zoning R4
Rooms
Other Rooms Living Room, Primary Bedroom, Bedroom 2, Kitchen, Bedroom 1, Attic
Basement Full, Unfinished, Outside Entrance
Interior
Interior Features Primary Bath(s), Kitchen - Island, Butlers Pantry, Ceiling Fan(s), Kitchen - Eat-In
Hot Water Natural Gas
Heating Gas, Forced Air
Cooling Central A/C
Flooring Wood, Fully Carpeted, Tile/Brick
Equipment Dishwasher, Disposal
Fireplace N
Appliance Dishwasher, Disposal
Heat Source Natural Gas
Laundry Basement
Exterior
Exterior Feature Deck(s)
Garage Spaces 2.0
Utilities Available Cable TV
Water Access N
Roof Type Pitched,Shingle
Accessibility None
Porch Deck(s)
Total Parking Spaces 2
Garage N
Building
Lot Description Open, Front Yard
Story 2
Foundation Concrete Perimeter
Sewer Public Sewer
Water Public
Architectural Style Colonial
Level or Stories 2
Additional Building Above Grade
New Construction N
Schools
Elementary Schools Hillsdale
Middle Schools Peirce
High Schools B. Reed Henderson
School District West Chester Area
Others
HOA Fee Include Common Area Maintenance,Ext Bldg Maint,Lawn Maintenance,Snow Removal,Trash,Parking Fee,Insurance,All Ground Fee,Management
Senior Community No
Tax ID 51-08 -0207
Ownership Condominium
Acceptable Financing Conventional, VA, FHA 203(b)
Listing Terms Conventional, VA, FHA 203(b)
Financing Conventional,VA,FHA 203(b)
Read Less
Want to know what your home might be worth? Contact us for a FREE valuation!

Our team is ready to help you sell your home for the highest possible price ASAP

Bought with Robert D Hughes • Long & Foster Real Estate, Inc.





