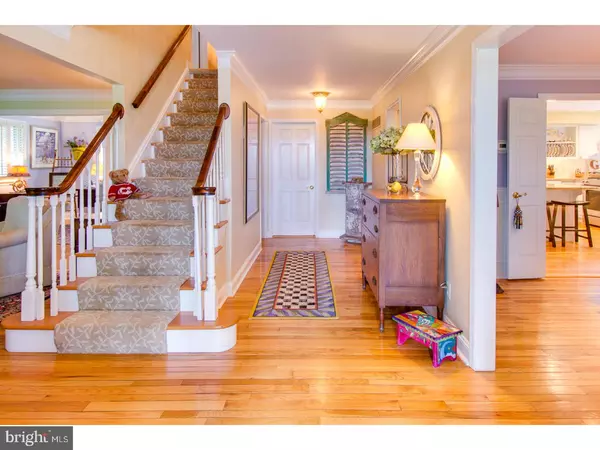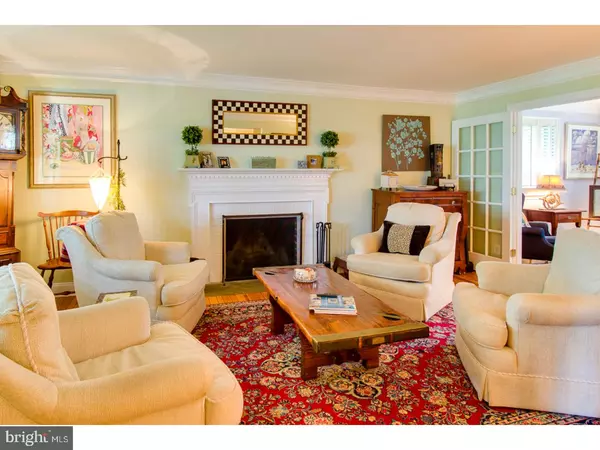$618,000
$624,900
1.1%For more information regarding the value of a property, please contact us for a free consultation.
1055 COUNTRY CLUB RD West Chester, PA 19382
4 Beds
3 Baths
3,255 SqFt
Key Details
Sold Price $618,000
Property Type Single Family Home
Sub Type Detached
Listing Status Sold
Purchase Type For Sale
Square Footage 3,255 sqft
Price per Sqft $189
Subdivision Radley Run
MLS Listing ID 1000436095
Sold Date 10/16/17
Style Colonial
Bedrooms 4
Full Baths 2
Half Baths 1
HOA Y/N N
Abv Grd Liv Area 3,255
Originating Board TREND
Year Built 1969
Annual Tax Amount $10,108
Tax Year 2017
Lot Size 1.000 Acres
Acres 1.0
Lot Dimensions REGULAR
Property Description
Welcome to 1055 County Club Road in the desireable Radley Run Community! This home is located in the Award winning Unionville/Chadds Ford School District and the Blue Ribbon School of Pocopson Elementary which was ranked FIRST in the state of Pennsylvania for 2016. This traditional colonial with it's understated elegance is a must see. Your are welcomed into the foyer with hardwood floors thru out most of the first floor. The formal living room with custom mantel and gas burning fireplace is the perfect retreat. Off the living room is your private first floor office, updated powder room and first floor laundry. The updated kitchen offers stainless steel appliances, upgraded granite counters, surround sound and wonderful natural light. The breakfast eating area is a fantastic space with a beautiful stone wood burning fireplace and mantel. The kitchen opens to a awesome family room with custom built in shelving and wet bar. The formal dining room is the perfect space for entertaining your family and friends. The second floor master suite has a cathedral ceiling, custom shelving in the closets and recently renovated master bathroom. You won't be disappointed with the size of the 3 additional bedrooms with closet organization systems and the recently renovated hall bathroom either. Looking for that extra space for a play area or "Man Cave" then the basement will make you smile, it offers upgraded carpet, custom shelving and built in desk area as well as a Cedar Closet and extra storage space. This home has many features including custom plantation shutters on every window and custom crown molding. Let's not forget that this home sits on one of the most level private lots in all of Chester County. The backyard offers professional landscaping, exterior lighting, paver patio and covered porch to enjoy backyard games, entertaining, bonfires and so much more. The current owner has replaced the roof in 2014 and the HVAC system in 2015. Don't miss this opportunity to live in such a wonderful home and neighborhood!
Location
State PA
County Chester
Area Birmingham Twp (10365)
Zoning R1
Rooms
Other Rooms Living Room, Dining Room, Primary Bedroom, Bedroom 2, Bedroom 3, Kitchen, Family Room, Bedroom 1
Basement Full
Interior
Interior Features Primary Bath(s), Ceiling Fan(s), WhirlPool/HotTub, Kitchen - Eat-In
Hot Water Electric
Heating Forced Air
Cooling Central A/C
Flooring Wood, Fully Carpeted
Fireplaces Number 1
Fireplaces Type Marble, Stone
Fireplace Y
Heat Source Natural Gas
Laundry Main Floor
Exterior
Exterior Feature Patio(s), Porch(es)
Garage Spaces 5.0
Utilities Available Cable TV
Water Access N
Accessibility None
Porch Patio(s), Porch(es)
Attached Garage 2
Total Parking Spaces 5
Garage Y
Building
Story 2
Sewer On Site Septic
Water Public
Architectural Style Colonial
Level or Stories 2
Additional Building Above Grade
New Construction N
Schools
Elementary Schools Pocopson
Middle Schools Charles F. Patton
High Schools Unionville
School District Unionville-Chadds Ford
Others
Senior Community No
Tax ID 65-01R-0029
Ownership Fee Simple
Security Features Security System
Acceptable Financing Conventional
Listing Terms Conventional
Financing Conventional
Read Less
Want to know what your home might be worth? Contact us for a FREE valuation!

Our team is ready to help you sell your home for the highest possible price ASAP

Bought with Susan D Manners • BHHS Fox & Roach-Chadds Ford





