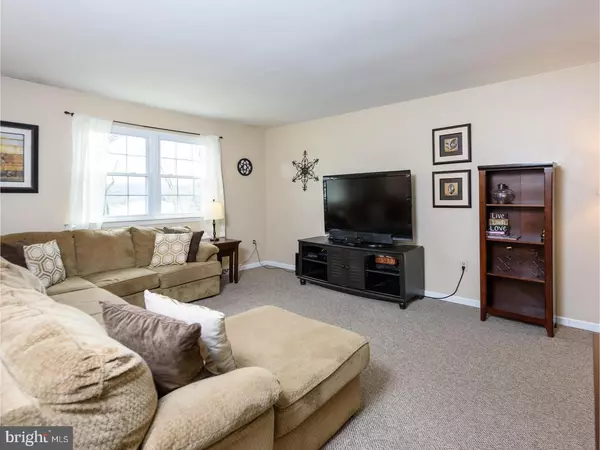$255,000
$250,000
2.0%For more information regarding the value of a property, please contact us for a free consultation.
27 HILLCREST DR Downingtown, PA 19335
3 Beds
2 Baths
1,967 SqFt
Key Details
Sold Price $255,000
Property Type Single Family Home
Sub Type Detached
Listing Status Sold
Purchase Type For Sale
Square Footage 1,967 sqft
Price per Sqft $129
Subdivision Downing Ridge
MLS Listing ID 1003197829
Sold Date 05/17/17
Style Traditional,Bi-level
Bedrooms 3
Full Baths 1
Half Baths 1
HOA Fees $10/ann
HOA Y/N Y
Abv Grd Liv Area 1,967
Originating Board TREND
Year Built 1985
Annual Tax Amount $5,418
Tax Year 2017
Lot Size 0.880 Acres
Acres 0.88
Property Description
Don't miss your opportunity to own this wonderful home in the lovely Downing Ridge Community! Enter into the sun filled 2 story foyer that offers access to the upper and lower floors of this spacious home. The main level offers large open spaces perfect for group entertaining or just quiet nights at home. Enjoy the spacious living room with large window that allow plenty of natural light and opens to the adjoining, very large eat in kitchen. The kitchen has been updated with tile flooring, granite counter tops, and stainless steel appliances. A sun-room addition lined with windows has been added for all weather enjoyment and provides access to the large fenced in back yard and patio. You will also find 3 bedrooms and updated full bath on this floor. The finished lower level has a large family room with wood stove and is ready to be whatever your heart desires such as game room, media room or home gym. A powder room, and a nicely sized laundry room which leads to the attached garage completes the lower level. This home has plenty of upgrades including newer hot water heater (2014), Newer carpet (2015), updated kitchen and downstairs flooring, newer HVAC (2013) and fresh paint throughout much of the house. This home is very close to Struble trail, Kerr park, shopping and major highways (Rt 30, 100, 202, PA Turnpike), Downingtown and Exton Septa train station. Hurry, before this one's gone!
Location
State PA
County Chester
Area Caln Twp (10339)
Zoning R1
Rooms
Other Rooms Living Room, Dining Room, Primary Bedroom, Bedroom 2, Kitchen, Family Room, Bedroom 1, Laundry
Basement Full, Fully Finished
Interior
Interior Features Butlers Pantry, Skylight(s), Ceiling Fan(s), Wood Stove, Exposed Beams, Kitchen - Eat-In
Hot Water Electric
Heating Electric, Forced Air, Baseboard
Cooling Central A/C
Flooring Wood, Fully Carpeted, Tile/Brick
Equipment Cooktop, Dishwasher, Built-In Microwave
Fireplace N
Appliance Cooktop, Dishwasher, Built-In Microwave
Heat Source Electric
Laundry Lower Floor
Exterior
Exterior Feature Patio(s)
Garage Spaces 3.0
Fence Other
Utilities Available Cable TV
Water Access N
Roof Type Pitched,Shingle
Accessibility None
Porch Patio(s)
Attached Garage 1
Total Parking Spaces 3
Garage Y
Building
Lot Description Sloping, Front Yard, Rear Yard, SideYard(s)
Sewer Public Sewer
Water Public
Architectural Style Traditional, Bi-level
Additional Building Above Grade
Structure Type Cathedral Ceilings,9'+ Ceilings
New Construction N
Schools
Elementary Schools Reeceville
Middle Schools South Brandywine
High Schools Coatesville Area Senior
School District Coatesville Area
Others
Senior Community No
Tax ID 39-02L-0040
Ownership Fee Simple
Acceptable Financing Conventional, VA, FHA 203(b)
Listing Terms Conventional, VA, FHA 203(b)
Financing Conventional,VA,FHA 203(b)
Read Less
Want to know what your home might be worth? Contact us for a FREE valuation!

Our team is ready to help you sell your home for the highest possible price ASAP

Bought with Christine M Tobelmann • Long & Foster Real Estate, Inc.





