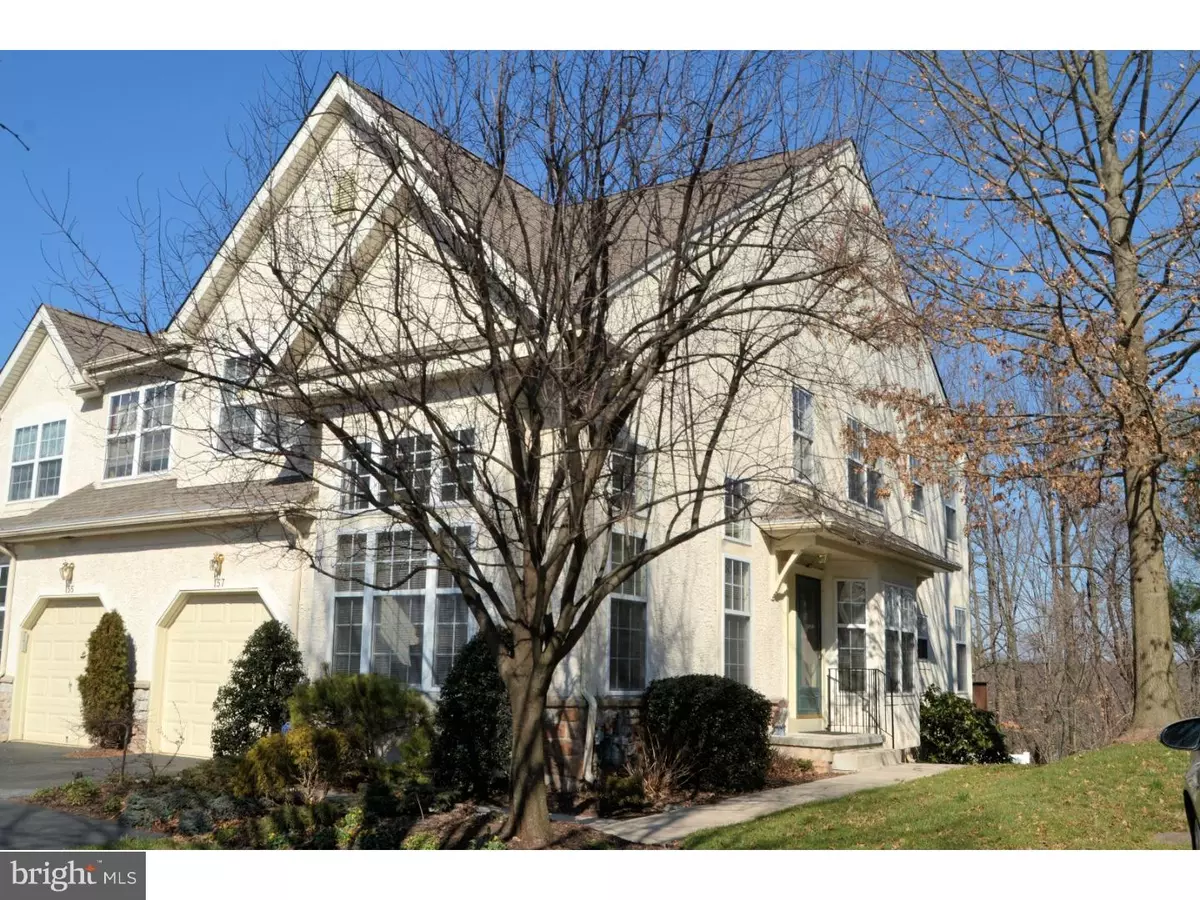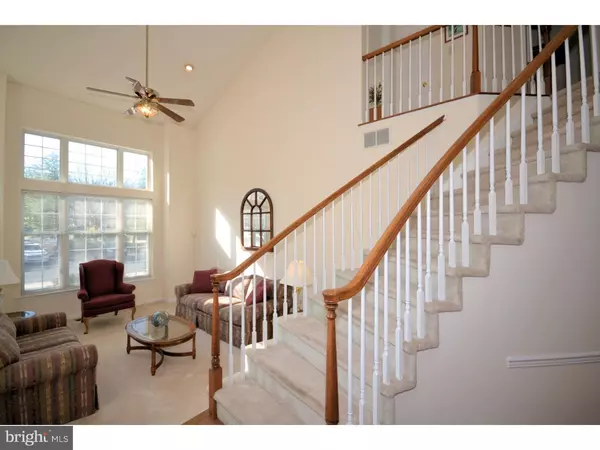$323,200
$320,000
1.0%For more information regarding the value of a property, please contact us for a free consultation.
157 GREEN VALLEY CIR Dresher, PA 19025
3 Beds
3 Baths
2,029 SqFt
Key Details
Sold Price $323,200
Property Type Townhouse
Sub Type Interior Row/Townhouse
Listing Status Sold
Purchase Type For Sale
Square Footage 2,029 sqft
Price per Sqft $159
Subdivision Dresherbrooke
MLS Listing ID 1003472579
Sold Date 04/22/16
Style Colonial
Bedrooms 3
Full Baths 2
Half Baths 1
HOA Fees $95/mo
HOA Y/N Y
Abv Grd Liv Area 2,029
Originating Board TREND
Year Built 1996
Annual Tax Amount $6,472
Tax Year 2016
Lot Size 7,958 Sqft
Acres 0.18
Lot Dimensions 39
Property Description
Welcome home! To this beautifully maintained end-unit townhome situated on a cul-de-sac, w/ open floor plan, neutral decor, located in the desirable community of Dresherbrooke. You will be welcomed into this home by a turned staircase, a foyer flanked by a formal Living Room and Dining Room, hardwood flooring extending throughout the front foyer, Dining Room, Kitchen, Powder Room. A bright, cheery eat- in kitchen with a breakfast bar opens to the adjacent family room, w/gas fireplace, and sliders to the 2 story rear deck with golf course views. A spacious living room, abundant natural light, and neutral decor. The master bedroom boasts a large walk in closet, with extra space for an office/workout area. The master bathroom has a vanity, stall shower, Jacuzzi tub, and linen closet. Two other nicely sized bedrooms, and full hall bath complete the second level. An attached 1-car garage and full finished walk out basement (carpet or flooring for finishing touches)offers great additional storage, fenced lower level patio area. Sought-after location bordering golf course and just minutes from shopping, restaurants, schools and major thoroughfares Move in ready!
Location
State PA
County Montgomery
Area Upper Dublin Twp (10654)
Zoning A
Rooms
Other Rooms Living Room, Dining Room, Primary Bedroom, Bedroom 2, Kitchen, Family Room, Bedroom 1, Attic
Basement Full, Outside Entrance, Fully Finished
Interior
Interior Features Primary Bath(s), Kitchen - Island, Ceiling Fan(s), Stall Shower, Kitchen - Eat-In
Hot Water Natural Gas
Heating Gas
Cooling Central A/C
Flooring Wood, Fully Carpeted, Vinyl
Fireplaces Number 1
Fireplaces Type Stone
Equipment Dishwasher, Disposal
Fireplace Y
Appliance Dishwasher, Disposal
Heat Source Natural Gas
Laundry Main Floor
Exterior
Exterior Feature Deck(s), Patio(s), Porch(es)
Garage Spaces 3.0
Fence Other
Utilities Available Cable TV
View Y/N Y
Water Access N
View Golf Course
Roof Type Shingle
Accessibility None
Porch Deck(s), Patio(s), Porch(es)
Attached Garage 1
Total Parking Spaces 3
Garage Y
Building
Lot Description Front Yard, Rear Yard, SideYard(s)
Story 2
Sewer Public Sewer
Water Public
Architectural Style Colonial
Level or Stories 2
Additional Building Above Grade
Structure Type Cathedral Ceilings
New Construction N
Schools
School District Upper Dublin
Others
HOA Fee Include Common Area Maintenance,Lawn Maintenance,Snow Removal,Trash
Senior Community No
Tax ID 54-00-07628-427
Ownership Fee Simple
Security Features Security System
Acceptable Financing Conventional
Listing Terms Conventional
Financing Conventional
Read Less
Want to know what your home might be worth? Contact us for a FREE valuation!

Our team is ready to help you sell your home for the highest possible price ASAP

Bought with Sandra Massey • BHHS Fox & Roach-Blue Bell





