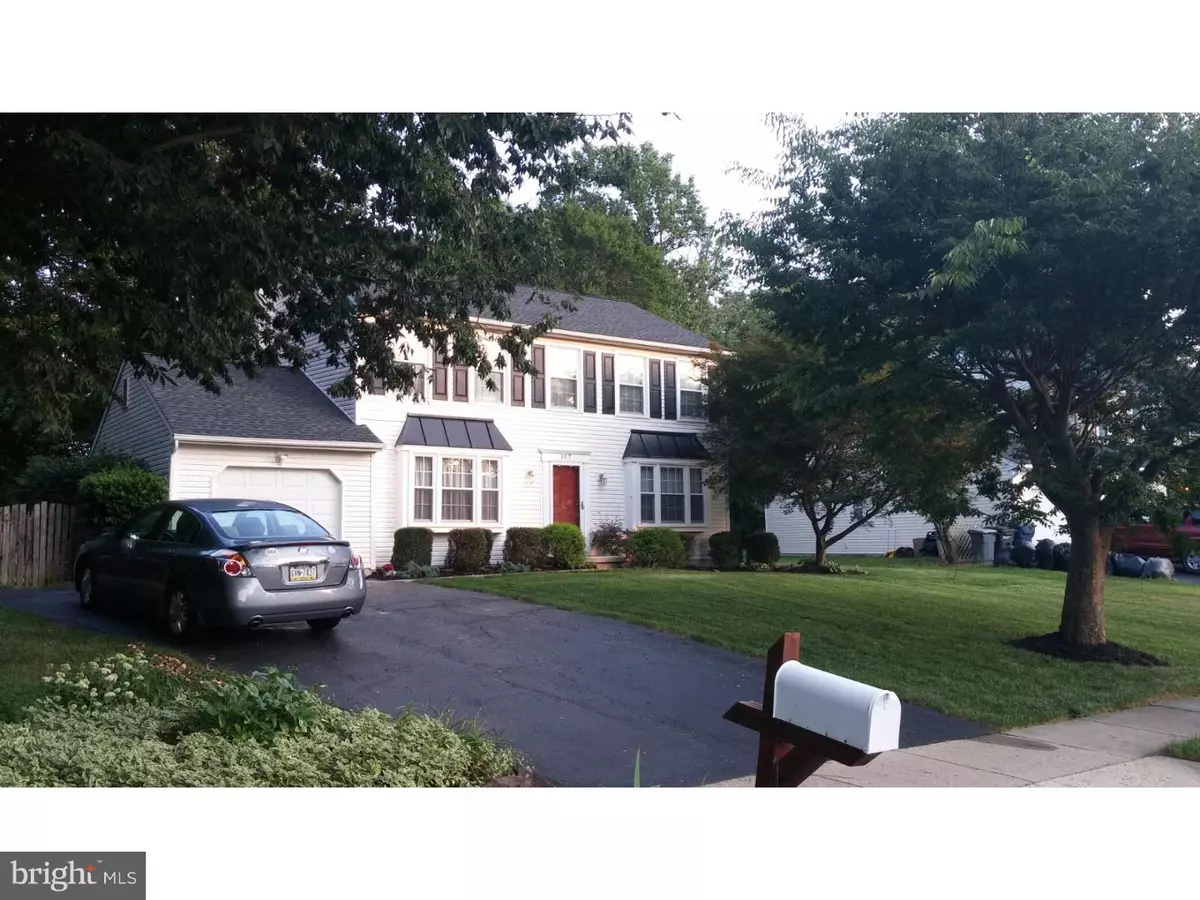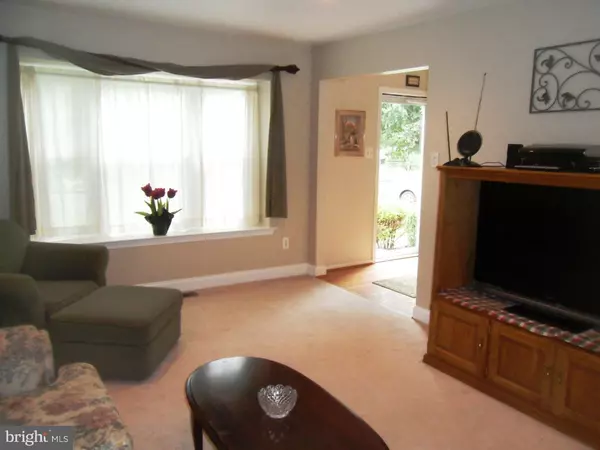$345,000
$367,500
6.1%For more information regarding the value of a property, please contact us for a free consultation.
107 TREE LINE DR Lansdale, PA 19446
4 Beds
3 Baths
1,976 SqFt
Key Details
Sold Price $345,000
Property Type Single Family Home
Sub Type Detached
Listing Status Sold
Purchase Type For Sale
Square Footage 1,976 sqft
Price per Sqft $174
Subdivision Canterbury
MLS Listing ID 1003478541
Sold Date 11/07/16
Style Colonial
Bedrooms 4
Full Baths 2
Half Baths 1
HOA Y/N N
Abv Grd Liv Area 1,976
Originating Board TREND
Year Built 1990
Annual Tax Amount $4,664
Tax Year 2016
Lot Size 0.280 Acres
Acres 0.28
Lot Dimensions 92
Property Description
Such a sweet, endearing home nestled along an open, grassy corridor on Tree Line Drive. With a little bit of TLC and your own personal vision & style, this can become your special retreat. Dining Room and Living Room are accented with triple box bay windows, bringing in plenty of natural light, while recessed lighting further enhances these areas when the sun goes down. Kitchen has a corner window, and a perfect layout for efficiency and convenience at meal times. Adjacent pantry keeps staples handy and in good supply, and with a 1st floor laundry/mud room--another ease to life's necessities. Upstairs are generous bedrooms, and a Master BR w/ its cathedral ceiling adding a touch of drama. Finished basement is cozy and comfy, yet still allows for plenty of storage. Wonderful wrap around yard for plenty of play--fully fenced-in, and a large deck on which to host cookouts and celebrations. Newer roof, windows, siding w/ insulation, and brand new A/C. Watch for upcoming Open Houses, and come see the potential this home has to offer!
Location
State PA
County Montgomery
Area Montgomery Twp (10646)
Zoning R5
Rooms
Other Rooms Living Room, Dining Room, Master Bedroom, Bedroom 2, Bedroom 3, Kitchen, Family Room, Bedroom 1, Other
Basement Full
Interior
Interior Features Kitchen - Island, Butlers Pantry, Kitchen - Eat-In
Hot Water Natural Gas
Heating Gas, Forced Air
Cooling Central A/C
Fireplace N
Window Features Bay/Bow
Heat Source Natural Gas
Laundry Main Floor
Exterior
Garage Spaces 4.0
Fence Other
Water Access N
Roof Type Pitched,Shingle
Accessibility None
Attached Garage 1
Total Parking Spaces 4
Garage Y
Building
Lot Description Level, Open, Front Yard, Rear Yard, SideYard(s)
Story 2
Foundation Concrete Perimeter
Sewer Public Sewer
Water Public
Architectural Style Colonial
Level or Stories 2
Additional Building Above Grade
Structure Type Cathedral Ceilings
New Construction N
Schools
Elementary Schools Bridle Path
Middle Schools Pennbrook
High Schools North Penn Senior
School District North Penn
Others
Senior Community No
Tax ID 46-00-03873-428
Ownership Fee Simple
Acceptable Financing Conventional, FHA 203(b)
Listing Terms Conventional, FHA 203(b)
Financing Conventional,FHA 203(b)
Read Less
Want to know what your home might be worth? Contact us for a FREE valuation!

Our team is ready to help you sell your home for the highest possible price ASAP

Bought with Donna J Cragin • BHHS Fox & Roach-Southampton





