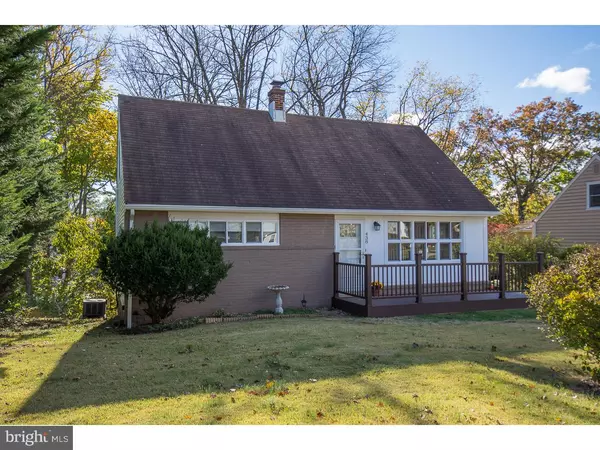$260,000
$269,900
3.7%For more information regarding the value of a property, please contact us for a free consultation.
438 MARION AVE Ambler, PA 19002
4 Beds
2 Baths
1,210 SqFt
Key Details
Sold Price $260,000
Property Type Single Family Home
Sub Type Detached
Listing Status Sold
Purchase Type For Sale
Square Footage 1,210 sqft
Price per Sqft $214
Subdivision None Available
MLS Listing ID 1003482157
Sold Date 01/11/17
Style Cape Cod
Bedrooms 4
Full Baths 2
HOA Y/N N
Abv Grd Liv Area 1,210
Originating Board TREND
Year Built 1954
Annual Tax Amount $2,673
Tax Year 2016
Lot Size 7,700 Sqft
Acres 0.18
Lot Dimensions 70
Property Description
Come tour this completely remodeled cape situated on a quiet street, with a sloped walk-out lot that makes the house feel like it is set among the trees. You can own a single for the same value as most town-homes! Enter into the main living space with large picture window and new carpets and begin your tour. The living room is open to the dining area. The kitchen is very functional and offers a new dishwasher, gas cooking and easy access to the dining area and the amazing rear decks. The main floor also has two spacious bedrooms and an updated full hall bathroom. The second floor also has two more bedrooms, large closets and another updated full bath. The basement is unfinished, but has a glass french door to access the lower of the two decks and is also the location of the laundry area. The basement could easily be finished, but for now, it is a wonderful storage area. Several updates have been made to the house; new windows, doors, updated bathrooms, new carpets, freshly painted, new front deck, newer two-tiered back deck, newer HVAC, new siding, new gutters, new downspouts and so much more. The home is walking distance to Wissahickon schools, the town of Ambler, local Parks, Train stations, shopping/dining and even some of the Watershed local walking trails. A great place to make your next home! Set up your tour soon!
Location
State PA
County Montgomery
Area Lower Gwynedd Twp (10639)
Zoning C
Rooms
Other Rooms Living Room, Dining Room, Primary Bedroom, Bedroom 2, Bedroom 3, Kitchen, Bedroom 1, Attic
Basement Full, Unfinished, Outside Entrance
Interior
Interior Features Ceiling Fan(s)
Hot Water Electric
Heating Gas, Forced Air
Cooling Central A/C
Flooring Fully Carpeted, Vinyl, Tile/Brick
Equipment Oven - Self Cleaning, Dishwasher
Fireplace N
Window Features Replacement
Appliance Oven - Self Cleaning, Dishwasher
Heat Source Natural Gas
Laundry Basement
Exterior
Exterior Feature Deck(s)
Garage Spaces 2.0
Utilities Available Cable TV
Roof Type Pitched,Shingle
Accessibility None
Porch Deck(s)
Total Parking Spaces 2
Garage N
Building
Lot Description Sloping, Trees/Wooded, Front Yard, Rear Yard
Story 1.5
Foundation Concrete Perimeter
Sewer Public Sewer
Water Public
Architectural Style Cape Cod
Level or Stories 1.5
Additional Building Above Grade
New Construction N
Schools
Middle Schools Wissahickon
High Schools Wissahickon Senior
School District Wissahickon
Others
Senior Community No
Tax ID 39-00-02536-008
Ownership Fee Simple
Acceptable Financing Conventional, FHA 203(b)
Listing Terms Conventional, FHA 203(b)
Financing Conventional,FHA 203(b)
Read Less
Want to know what your home might be worth? Contact us for a FREE valuation!

Our team is ready to help you sell your home for the highest possible price ASAP

Bought with Alyssa Davoli • BHHS Fox & Roach-Macungie





