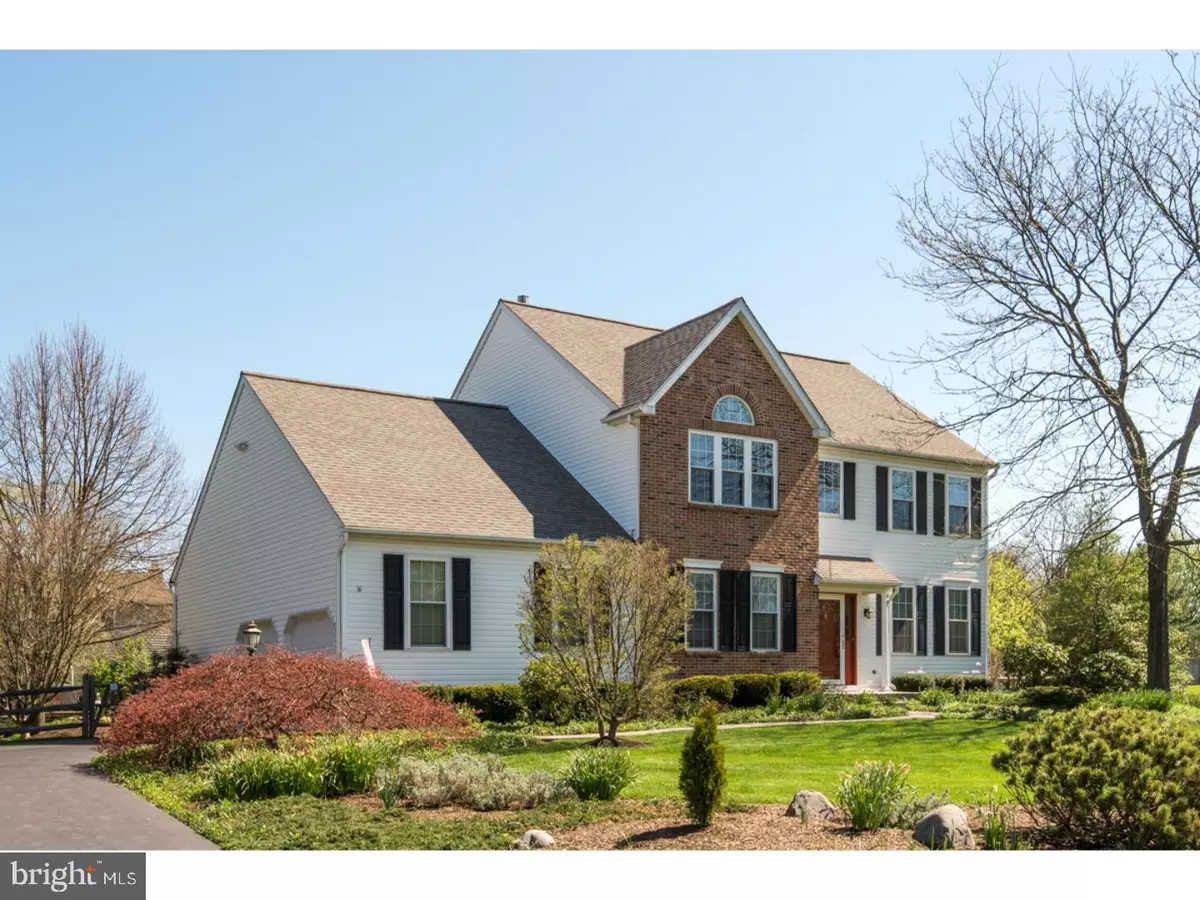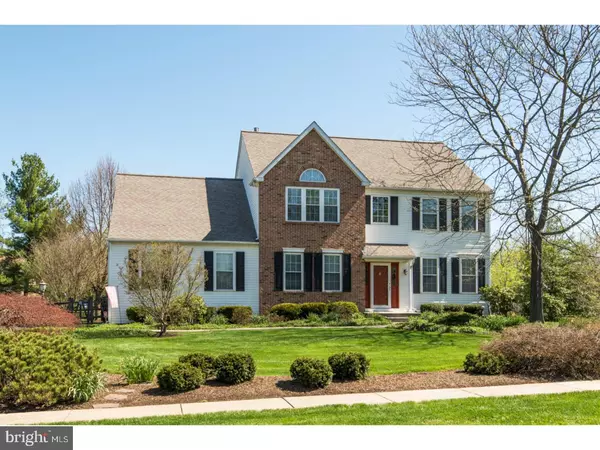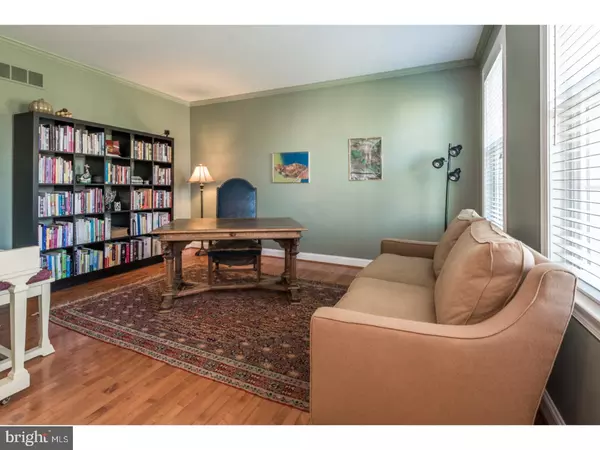$556,500
$550,000
1.2%For more information regarding the value of a property, please contact us for a free consultation.
747 GRISSOM DR Lansdale, PA 19446
4 Beds
3 Baths
2,782 SqFt
Key Details
Sold Price $556,500
Property Type Single Family Home
Sub Type Detached
Listing Status Sold
Purchase Type For Sale
Square Footage 2,782 sqft
Price per Sqft $200
Subdivision None Available
MLS Listing ID 1003156513
Sold Date 06/28/17
Style Colonial
Bedrooms 4
Full Baths 2
Half Baths 1
HOA Y/N N
Abv Grd Liv Area 2,782
Originating Board TREND
Year Built 1994
Annual Tax Amount $6,966
Tax Year 2017
Lot Size 0.500 Acres
Acres 0.5
Lot Dimensions 160X136
Property Description
Welcome home. You're going to love this 2 story colonial so much you'll want to move in right away. Located on a quiet street in a great neighborhood in North Penn school district this home is perfectly positioned letting in the morning sun which brightens the whole back of the house. Enter the front door into the lovely foyer, formal dining room to the left and a home office/sitting room to the right. Walk through to the new gourmet custom kitchen with stainless steel appliances, Thermador fridge, dishwasher, double oven, Dacor cooktop and plenty of storage. The kitchen also has an adorable window seat and butler's pantry! You'll love the openness of the kitchen and family room with lots of windows to let in the natural light. Don't forget about the single touch, thermostatically controlled fireplace perfect to instantly throw some extra warmth on those chilly winter nights. Upstairs you'll find the master bedroom with a picturesque window and high ceilings. The spa-like master bath with slipper tub and heated floors will make you never want to leave. Three more bedrooms and another full bath complete the upstairs. The full finished basement is great for a play room or party room and there is also a nicely sized office space. Out back you'll find the breathtaking gorgeously landscaped backyard and patio. You'll love relaxing by the pond listening to the trickle of the waterfall and watching the fish swim around. Just 5 minutes to SEPTA Regional Rail, Blue Bell, 10 minutes to the great restaurants in Ambler and Skippack, Wegmans, Whole Foods and Trader Joe's. Come see it before it's too late!
Location
State PA
County Montgomery
Area Upper Gwynedd Twp (10656)
Zoning R2
Rooms
Other Rooms Living Room, Dining Room, Primary Bedroom, Bedroom 2, Bedroom 3, Kitchen, Family Room, Bedroom 1, Laundry, Other
Basement Full, Fully Finished
Interior
Interior Features Primary Bath(s), Kitchen - Island, Ceiling Fan(s), Kitchen - Eat-In
Hot Water Natural Gas
Heating Gas, Forced Air
Cooling Central A/C
Flooring Wood, Fully Carpeted, Vinyl, Tile/Brick
Fireplaces Number 1
Fireplaces Type Gas/Propane
Equipment Cooktop, Oven - Wall, Oven - Self Cleaning, Dishwasher, Refrigerator, Disposal
Fireplace Y
Appliance Cooktop, Oven - Wall, Oven - Self Cleaning, Dishwasher, Refrigerator, Disposal
Heat Source Natural Gas
Laundry Main Floor
Exterior
Exterior Feature Patio(s)
Parking Features Inside Access, Garage Door Opener
Garage Spaces 5.0
Water Access N
Roof Type Pitched,Shingle
Accessibility None
Porch Patio(s)
Attached Garage 2
Total Parking Spaces 5
Garage Y
Building
Lot Description Level, Front Yard, Rear Yard, SideYard(s)
Story 2
Foundation Stone
Sewer Public Sewer
Water Public
Architectural Style Colonial
Level or Stories 2
Additional Building Above Grade
Structure Type 9'+ Ceilings
New Construction N
Schools
High Schools North Penn Senior
School District North Penn
Others
Senior Community No
Tax ID 56-00-03535-225
Ownership Fee Simple
Acceptable Financing Conventional, VA, FHA 203(b)
Listing Terms Conventional, VA, FHA 203(b)
Financing Conventional,VA,FHA 203(b)
Read Less
Want to know what your home might be worth? Contact us for a FREE valuation!

Our team is ready to help you sell your home for the highest possible price ASAP

Bought with Joann Scaduto • BHHS Fox & Roach-Blue Bell





