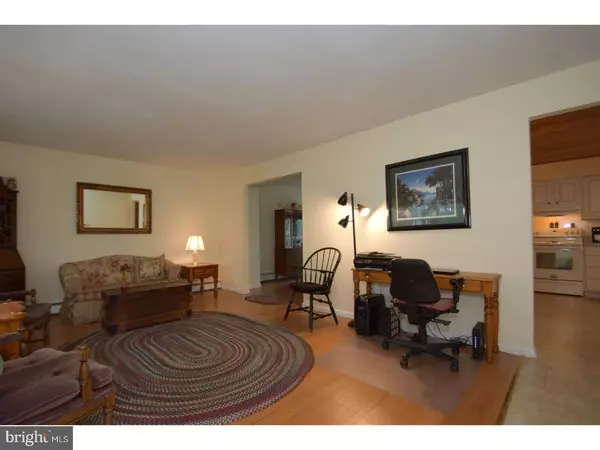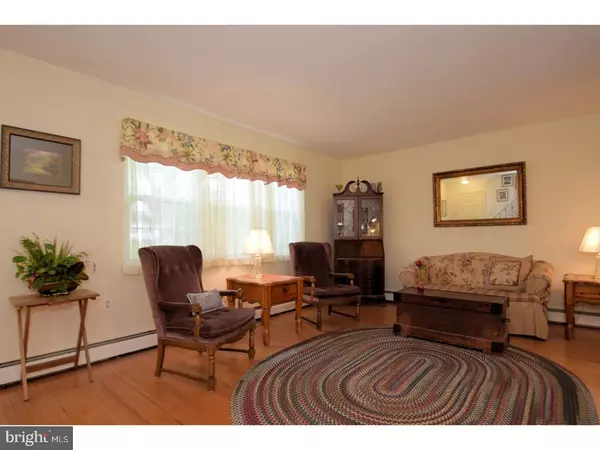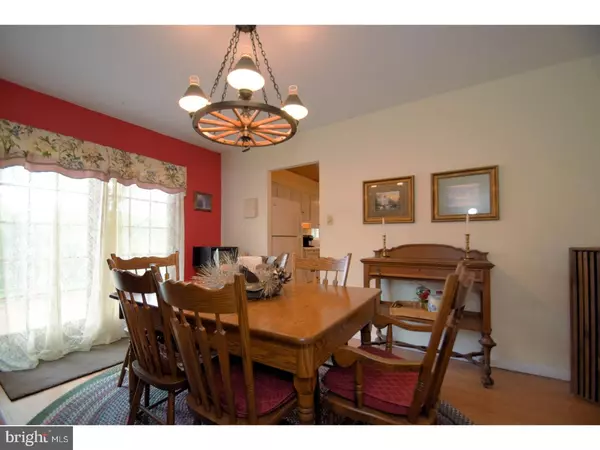$315,000
$325,000
3.1%For more information regarding the value of a property, please contact us for a free consultation.
1210 HUNTER HILL DR Lansdale, PA 19446
4 Beds
3 Baths
1,916 SqFt
Key Details
Sold Price $315,000
Property Type Single Family Home
Sub Type Detached
Listing Status Sold
Purchase Type For Sale
Square Footage 1,916 sqft
Price per Sqft $164
Subdivision None Available
MLS Listing ID 1003160987
Sold Date 08/04/17
Style Colonial
Bedrooms 4
Full Baths 2
Half Baths 1
HOA Y/N N
Abv Grd Liv Area 1,916
Originating Board TREND
Year Built 1972
Annual Tax Amount $4,928
Tax Year 2017
Lot Size 0.576 Acres
Acres 0.58
Lot Dimensions 110
Property Description
Welcome to this amazing development with no thru-traffic that is just minutes from Merck! Located at the beginning of a cul-de-sac you will enjoy this spacious 4 bedroom 2.5 bath home that has brand new bathrooms located on the second floor. Upon entering you have your traditional floor plan consisting of a living, dining, kitchen and family room, which has a wood burning fireplace for those cold evenings. Walk out of the dining room and sit on your deck, big enough for company or to sit peacefully and drink your morning coffee. Added onto the family room is a beautiful heated sunroom, great for family gatherings. The upstairs boasts a large master bedroom (13x18) with a walk-in closet and new bathroom. The other bedrooms are well-sized and utilize the hallway bathroom, also brand new. Outside you have over a half acre of useable land that encourages family functions, cookouts or just about anything your heart desires. However you spin it, this house is a gem and won't last very long! Conveniently located to the Turnpike, Merrymead Farms, Freddy Hill Farms, shopping and restaurants.
Location
State PA
County Montgomery
Area Towamencin Twp (10653)
Zoning R175
Rooms
Other Rooms Living Room, Dining Room, Primary Bedroom, Bedroom 2, Bedroom 3, Kitchen, Family Room, Bedroom 1, Attic
Basement Partial, Unfinished
Interior
Interior Features Primary Bath(s), Skylight(s), Ceiling Fan(s), Stall Shower, Kitchen - Eat-In
Hot Water Electric
Heating Oil
Cooling Wall Unit
Flooring Wood, Fully Carpeted
Fireplaces Number 1
Fireplaces Type Brick
Equipment Cooktop, Built-In Range, Oven - Self Cleaning, Dishwasher, Refrigerator
Fireplace Y
Appliance Cooktop, Built-In Range, Oven - Self Cleaning, Dishwasher, Refrigerator
Heat Source Oil
Laundry Basement
Exterior
Exterior Feature Deck(s)
Parking Features Inside Access, Garage Door Opener
Garage Spaces 5.0
Utilities Available Cable TV
Water Access N
Roof Type Shingle
Accessibility None
Porch Deck(s)
Attached Garage 2
Total Parking Spaces 5
Garage Y
Building
Story 2
Sewer Public Sewer
Water Public
Architectural Style Colonial
Level or Stories 2
Additional Building Above Grade
New Construction N
Schools
School District North Penn
Others
Senior Community No
Tax ID 53-00-03908-008
Ownership Fee Simple
Acceptable Financing Conventional, VA, FHA 203(b)
Listing Terms Conventional, VA, FHA 203(b)
Financing Conventional,VA,FHA 203(b)
Read Less
Want to know what your home might be worth? Contact us for a FREE valuation!

Our team is ready to help you sell your home for the highest possible price ASAP

Bought with Christiana Nagle • Long & Foster Real Estate, Inc.





