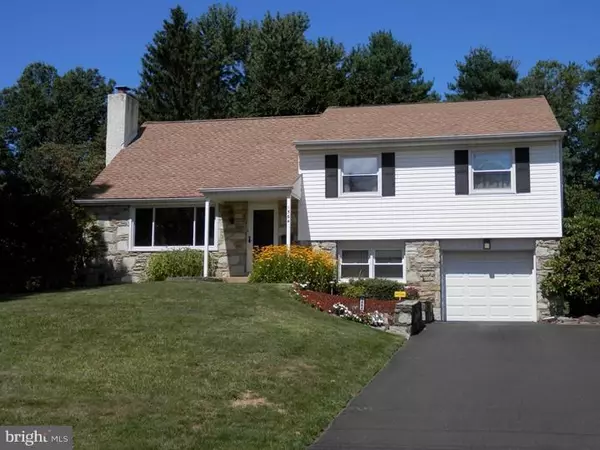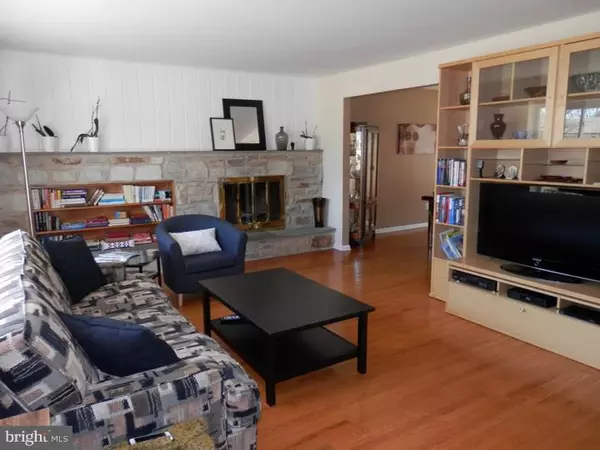$405,000
$420,000
3.6%For more information regarding the value of a property, please contact us for a free consultation.
1564 DERRY DR Dresher, PA 19025
4 Beds
3 Baths
2,238 SqFt
Key Details
Sold Price $405,000
Property Type Single Family Home
Sub Type Detached
Listing Status Sold
Purchase Type For Sale
Square Footage 2,238 sqft
Price per Sqft $180
Subdivision Aidenn Lair
MLS Listing ID 1003463887
Sold Date 06/15/15
Style Colonial,Split Level
Bedrooms 4
Full Baths 2
Half Baths 1
HOA Y/N N
Abv Grd Liv Area 2,238
Originating Board TREND
Year Built 1964
Annual Tax Amount $7,557
Tax Year 2015
Lot Size 0.459 Acres
Acres 0.46
Lot Dimensions 100
Property Description
Wow! Wait until you see this space! Freshly painted, bright and sunlit with amazing upgrades and tremendous attention to details. Welcome to 1564 Derry Drive. Located in extremely desirable Aidenn Lair, on a quiet street with mature landscaping (Garden beds are all ready in place!) this glorious home greets you with a newer Roof, Energy Saving Windows PLUS a repaved Driveway with new apron. But Wait! Highly desired improvements and upgrades continue on the inside. The newly painted living room and dining room will greet you with shiny hardwood floors and a stone-front wood burning fireplace. Stunning completely remodeled open gourmet kitchen with Kraftmaid semi-custom cabinets, River Stone granite counter tops with inviting breakfast bar, Fisher-Paykel Dish-Drawer dishwasher, GE Sealed cooktop with down draft hood, Kitchen Aid microwave convection oven, Kitchen Aid refrigerator and full oversized pantry. Escape to the second floor where you will find 3 nice size bedrooms and 2 updated full baths. Continue to the generous 4th bedroom with 2 full closets. (This room is currently used as a playroom.) Moving downstairs you will be greeted by a bright freshly painted large family room, updated powder room and oversized laundry room/utility room with additional storage and inside access to the one car garage. Generous Basement with abundant space for storage, work and play. Enjoy your outdoor space with an inviting covered patio and large open level back yard! Perfect for entertaining family and friends! New Electrical Panel, New Water Heater, Newer A/C unit are just a few additional features that have been completed in this home. Award winning Upper Dublin School District, walking distance to Aidenn Lair Park with basketball, playground, tennis courts and playing fields. Only minutes from all shopping and transportation. Come and see this amazing property.
Location
State PA
County Montgomery
Area Upper Dublin Twp (10654)
Zoning A1
Rooms
Other Rooms Living Room, Dining Room, Primary Bedroom, Bedroom 2, Bedroom 3, Kitchen, Family Room, Bedroom 1, Laundry, Other, Attic
Basement Full, Unfinished
Interior
Interior Features Primary Bath(s), Butlers Pantry, Breakfast Area
Hot Water Natural Gas
Heating Gas, Forced Air
Cooling Central A/C
Flooring Wood, Fully Carpeted
Fireplaces Number 1
Fireplaces Type Stone
Equipment Cooktop, Oven - Wall, Dishwasher, Energy Efficient Appliances
Fireplace Y
Window Features Energy Efficient
Appliance Cooktop, Oven - Wall, Dishwasher, Energy Efficient Appliances
Heat Source Natural Gas
Laundry Lower Floor
Exterior
Exterior Feature Patio(s), Porch(es)
Parking Features Inside Access
Garage Spaces 4.0
Water Access N
Roof Type Shingle
Accessibility None
Porch Patio(s), Porch(es)
Attached Garage 1
Total Parking Spaces 4
Garage Y
Building
Lot Description Level, Open
Story Other
Foundation Brick/Mortar
Sewer Public Sewer
Water Public
Architectural Style Colonial, Split Level
Level or Stories Other
Additional Building Above Grade
New Construction N
Schools
Elementary Schools Jarrettown
Middle Schools Sandy Run
High Schools Upper Dublin
School District Upper Dublin
Others
Tax ID 54-00-04663-008
Ownership Fee Simple
Security Features Security System
Acceptable Financing Conventional, FHA 203(b)
Listing Terms Conventional, FHA 203(b)
Financing Conventional,FHA 203(b)
Read Less
Want to know what your home might be worth? Contact us for a FREE valuation!

Our team is ready to help you sell your home for the highest possible price ASAP

Bought with Andrew G Black • Redfin Corporation





