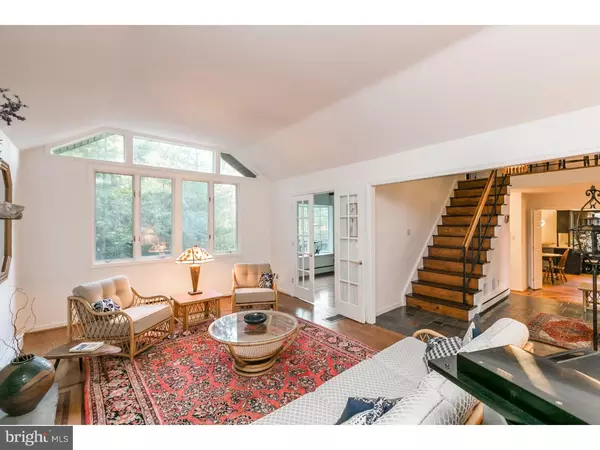$330,000
$325,000
1.5%For more information regarding the value of a property, please contact us for a free consultation.
913 CREST RD Lansdale, PA 19446
3 Beds
3 Baths
2,280 SqFt
Key Details
Sold Price $330,000
Property Type Single Family Home
Sub Type Detached
Listing Status Sold
Purchase Type For Sale
Square Footage 2,280 sqft
Price per Sqft $144
Subdivision None Available
MLS Listing ID 1003470105
Sold Date 12/11/15
Style Colonial
Bedrooms 3
Full Baths 2
Half Baths 1
HOA Y/N N
Abv Grd Liv Area 2,280
Originating Board TREND
Year Built 1972
Annual Tax Amount $4,693
Tax Year 2015
Lot Size 0.404 Acres
Acres 0.4
Lot Dimensions 100
Property Description
Here is your chance to live in desirable Upper Gwynedd Township. This custom built home is ready for you to move right in. Tucked away amongst mature trees this great home provides privacy while still being part of a traditional neighborhood and being close to everything this great area has to offer. Approaching the front door and you'll notice the custom stonework amongst the cedar shake siding. Walk inside and you'll feel right at home. Enter the gorgeous family room with vaulted ceilings, huge windows and stone surround fireplace. The 1st floor office with huge bay window and vaulted ceilings is perfect for anyone that works from home but the amazing view might distract from getting any real work done! The kitchen features plenty of counter space along with upgraded stainless cooktop range and dishwasher. Stay part of the party as the living room sits right off the kitchen making entertaining a breeze. Off the kitchen is the dining room that features dual entrances along with a large window to bring in that natural sunlight. Head outside to the expansive rear deck that overlooks the private rear yard. Back inside you'll head upstairs to find a large master suite with walk-in closet, hardwood floors and master bath. The 2 additional bedrooms also feature hardwood floors, tons of closet space and share a hall bath. There is ample storage space available in the attic with pull down stairs in the 2nd floor hallway. Your new home is finished off with a large attached 2 car garage that leads into a tiled mud/laundry room that sits right off the kitchen. This home has been lovingly maintained including the addition of central air and a new roof on the main house in 2013. You get all this plus you are close to everything this great area has to offer. Come and check it out before it's too late!
Location
State PA
County Montgomery
Area Upper Gwynedd Twp (10656)
Zoning R2
Rooms
Other Rooms Living Room, Dining Room, Primary Bedroom, Bedroom 2, Kitchen, Family Room, Bedroom 1, Other, Attic
Interior
Hot Water Electric
Heating Electric
Cooling Central A/C
Flooring Wood
Fireplaces Number 1
Fireplaces Type Stone
Fireplace Y
Heat Source Electric
Laundry Main Floor
Exterior
Exterior Feature Deck(s)
Garage Spaces 5.0
Water Access N
Accessibility Mobility Improvements
Porch Deck(s)
Attached Garage 2
Total Parking Spaces 5
Garage Y
Building
Story 2
Sewer Public Sewer
Water Public
Architectural Style Colonial
Level or Stories 2
Additional Building Above Grade
New Construction N
Schools
Elementary Schools Gwynedd Square
Middle Schools Penndale
High Schools North Penn Senior
School District North Penn
Others
Tax ID 56-00-01643-029
Ownership Fee Simple
Read Less
Want to know what your home might be worth? Contact us for a FREE valuation!

Our team is ready to help you sell your home for the highest possible price ASAP

Bought with Jordan Mariano • Weichert Realtors





