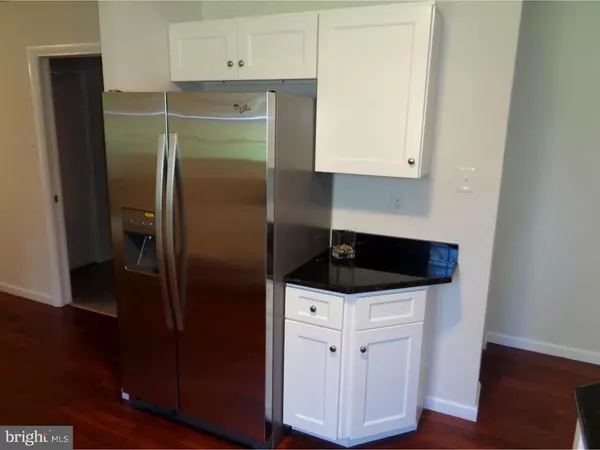$266,500
$275,000
3.1%For more information regarding the value of a property, please contact us for a free consultation.
750 KEELER RD Lansdale, PA 19446
3 Beds
2 Baths
1,330 SqFt
Key Details
Sold Price $266,500
Property Type Single Family Home
Sub Type Detached
Listing Status Sold
Purchase Type For Sale
Square Footage 1,330 sqft
Price per Sqft $200
Subdivision Rolling Meadow Est
MLS Listing ID 1003480683
Sold Date 02/22/17
Style Ranch/Rambler
Bedrooms 3
Full Baths 1
Half Baths 1
HOA Y/N N
Abv Grd Liv Area 1,330
Originating Board TREND
Year Built 1977
Annual Tax Amount $3,883
Tax Year 2017
Lot Size 0.600 Acres
Acres 0.6
Lot Dimensions 122
Property Description
Beautifully updated ranch home on large 1/2+ acre open lot with PUBLIC utilities. NEW kitchen with white Shaker style cabinetry, Uba Tuba GRANITE counters. New Whirlpool STAINLESS Appliances including microwave and side by side refrigerator. Big living room with casement bow picture window and ceiling fan. Huge dining room with Brazilian Cherry laminate floors, rear sunroom/family room overlooking rear yard. Main floor laundry with built in cabinetry. Updated baths with real porcelain floors. New high efficiency electric heat pump and central air, new architectural roof shingles and plywood, new plumbing and electric fixtures. Big attached garage with workshop area, full unfinished basement. Low real estate taxes. Home is convenient to major shopping and employment centers, parks and schools.
Location
State PA
County Montgomery
Area Towamencin Twp (10653)
Zoning R175
Rooms
Other Rooms Living Room, Dining Room, Primary Bedroom, Bedroom 2, Kitchen, Family Room, Bedroom 1, Laundry, Attic
Basement Full, Unfinished
Interior
Interior Features Ceiling Fan(s), Kitchen - Eat-In
Hot Water Electric
Heating Heat Pump - Electric BackUp, Forced Air
Cooling Central A/C
Flooring Fully Carpeted, Tile/Brick
Fireplace N
Window Features Bay/Bow,Replacement
Laundry Main Floor
Exterior
Exterior Feature Porch(es)
Garage Spaces 1.0
Waterfront N
Water Access N
Accessibility None
Porch Porch(es)
Parking Type Driveway, Attached Garage
Attached Garage 1
Total Parking Spaces 1
Garage Y
Building
Story 1
Sewer Public Sewer
Water Public
Architectural Style Ranch/Rambler
Level or Stories 1
Additional Building Above Grade
New Construction N
Schools
High Schools North Penn Senior
School District North Penn
Others
Senior Community No
Tax ID 53-00-04001-005
Ownership Fee Simple
Read Less
Want to know what your home might be worth? Contact us for a FREE valuation!

Our team is ready to help you sell your home for the highest possible price ASAP

Bought with Marla Cohen • Long & Foster Real Estate, Inc.






