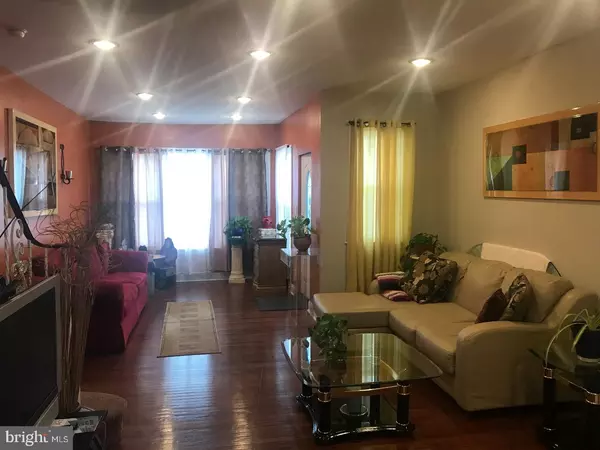$162,500
$160,000
1.6%For more information regarding the value of a property, please contact us for a free consultation.
2224 N 58TH ST Philadelphia, PA 19131
3 Beds
2 Baths
1,336 SqFt
Key Details
Sold Price $162,500
Property Type Townhouse
Sub Type Interior Row/Townhouse
Listing Status Sold
Purchase Type For Sale
Square Footage 1,336 sqft
Price per Sqft $121
Subdivision Wynnefield
MLS Listing ID 1000316671
Sold Date 11/09/17
Style Traditional
Bedrooms 3
Full Baths 1
Half Baths 1
HOA Y/N N
Abv Grd Liv Area 1,336
Originating Board TREND
Year Built 1925
Annual Tax Amount $1,666
Tax Year 2017
Lot Size 1,293 Sqft
Acres 0.03
Lot Dimensions 16X81
Property Description
2224 North 58th Street is a recently renovated 3 bedroom , 1 and half bathroom home in located in the West Wynnefield section of Philadelphia . This home has been remodeled throughout and it shows as you walk in the front door. The living room and dining room have beautiful re-finished parquet hardwood flooring. This upgraded, modern kitchen is great for anyone that loves to cook. It has redone with new ceramic tile flooring, new Whirlpool stainless steel appliances, and granite countertops. The stylish and decorative tile backsplash perfectly accents the solid wood cabinets. Located on the second floor you have three nice sized bedrooms, with new wall to wall carpeting and plenty of closet space. The bathroom has ceramic tile floors, designer ceramic tiles for the shower/tub area, new vanity and ceramic sink. Basement is finished and can be used as a family room, with powder room, laundry area, and access to garage. Schedule your showing today!
Location
State PA
County Philadelphia
Area 19131 (19131)
Zoning RSA5
Rooms
Other Rooms Living Room, Dining Room, Primary Bedroom, Bedroom 2, Kitchen, Family Room, Bedroom 1
Basement Partial
Interior
Interior Features Kitchen - Eat-In
Hot Water Natural Gas
Heating Hot Water
Cooling Central A/C
Flooring Wood
Fireplaces Number 1
Fireplace Y
Heat Source Natural Gas
Laundry Basement
Exterior
Exterior Feature Patio(s)
Garage Spaces 2.0
Water Access N
Accessibility None
Porch Patio(s)
Attached Garage 1
Total Parking Spaces 2
Garage Y
Building
Story 2
Sewer Public Sewer
Water Public
Architectural Style Traditional
Level or Stories 2
Additional Building Above Grade
New Construction N
Schools
School District The School District Of Philadelphia
Others
Senior Community No
Tax ID 522225900
Ownership Fee Simple
Read Less
Want to know what your home might be worth? Contact us for a FREE valuation!

Our team is ready to help you sell your home for the highest possible price ASAP

Bought with Robert Warner • Keller Williams Real Estate-Blue Bell





