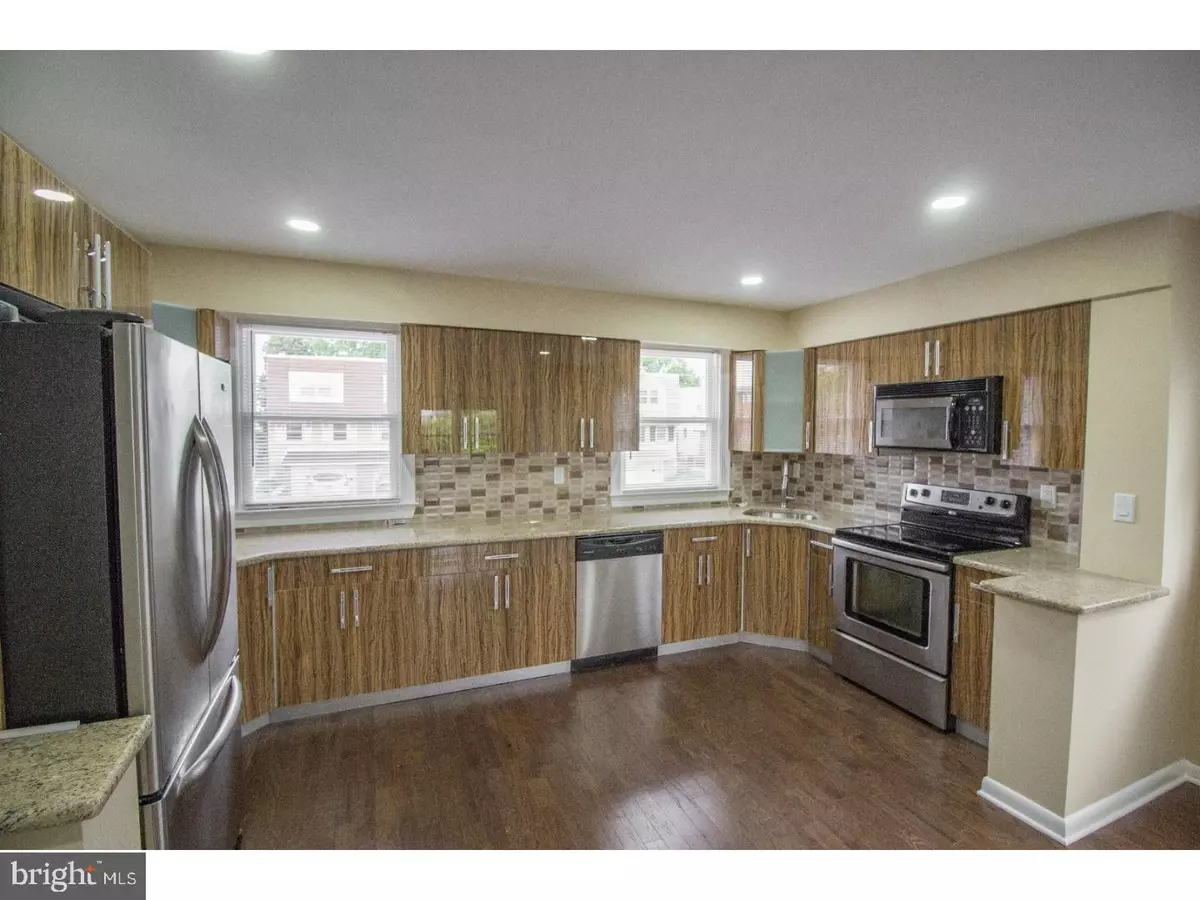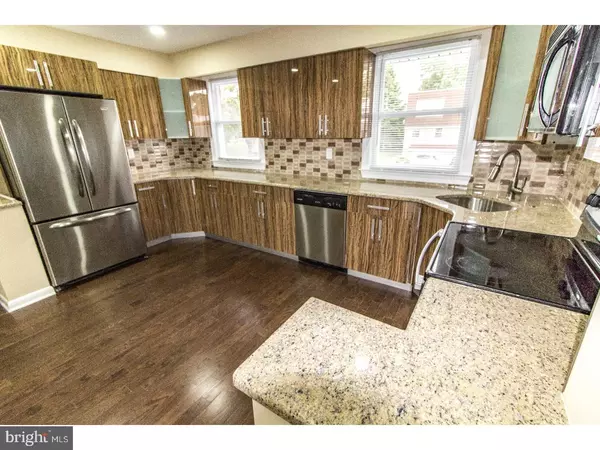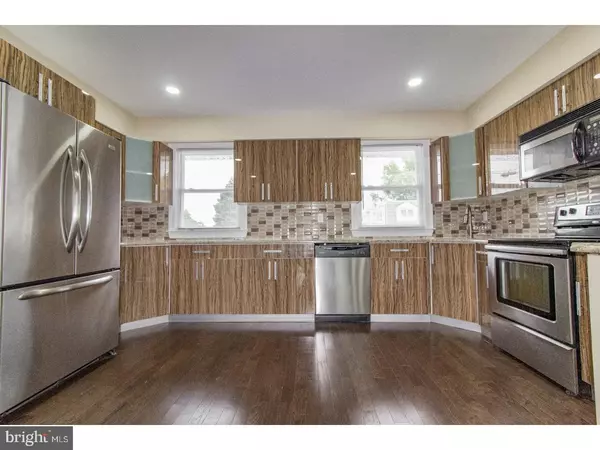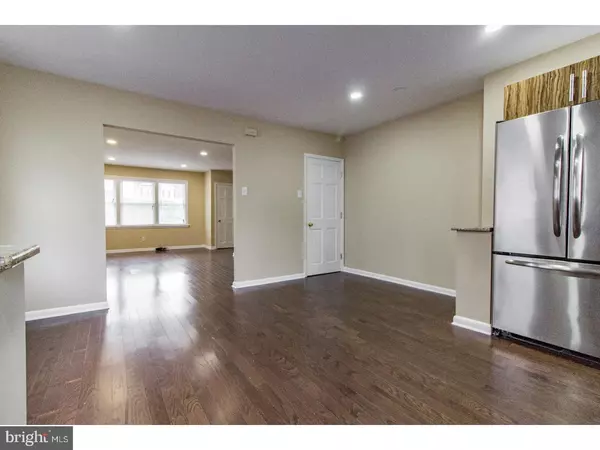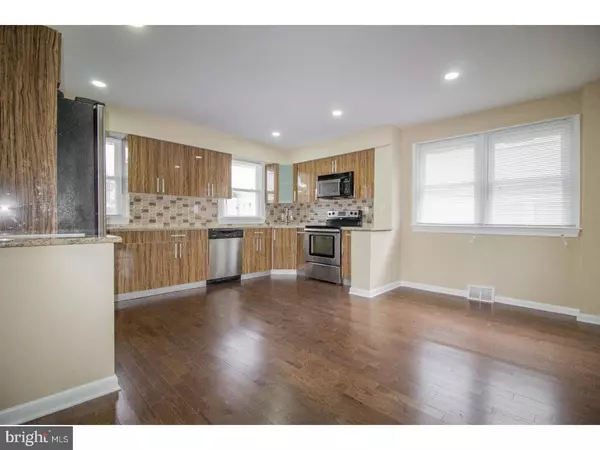$207,000
$219,000
5.5%For more information regarding the value of a property, please contact us for a free consultation.
9948 MEDWAY RD Philadelphia, PA 19115
3 Beds
2 Baths
1,170 SqFt
Key Details
Sold Price $207,000
Property Type Single Family Home
Sub Type Twin/Semi-Detached
Listing Status Sold
Purchase Type For Sale
Square Footage 1,170 sqft
Price per Sqft $176
Subdivision Pine Valley
MLS Listing ID 1000428787
Sold Date 09/15/17
Style Traditional
Bedrooms 3
Full Baths 1
Half Baths 1
HOA Y/N N
Abv Grd Liv Area 1,170
Originating Board TREND
Year Built 1956
Annual Tax Amount $2,734
Tax Year 2017
Lot Size 3,741 Sqft
Acres 0.09
Lot Dimensions 25X150
Property Description
Completely updated, move in ready 3 bath 1.5 baths Twin in very desirable Pine Valley ! Custom made kitchen cabinets with lots of storage with granite counter tops, stainless steel appliances, dishwasher and LED lighting. Brand new hardwood flooring installed on both floors. Updated Bathroom upstairs with floor to ceiling tile and marble tile on the floor. Spacious master bedroom with wall to wall closet and recessed lighting.Brand new vinyl windows and storm door. Walk out basement to secluded fenced backyard is ready for your summer BBQ's on your very own 16x12 deck.Driveway parking and 1 car garage. Front load washer & dryer is located in the basement. Gas heater and new central AC installed in 2014. Vinyl siding and new shingles on the small overhang roof also completed and much much more.
Location
State PA
County Philadelphia
Area 19115 (19115)
Zoning RSA3
Rooms
Other Rooms Living Room, Dining Room, Primary Bedroom, Bedroom 2, Kitchen, Family Room, Bedroom 1, Laundry
Basement Full
Interior
Interior Features Dining Area
Hot Water Natural Gas
Cooling Central A/C
Fireplace N
Window Features Energy Efficient,Replacement
Heat Source Natural Gas
Laundry Basement
Exterior
Exterior Feature Deck(s)
Garage Spaces 3.0
Fence Other
Water Access N
Roof Type Flat,Shingle
Accessibility None
Porch Deck(s)
Attached Garage 1
Total Parking Spaces 3
Garage Y
Building
Lot Description Level, Rear Yard
Story 2
Foundation Stone, Brick/Mortar
Sewer Public Sewer
Water Public
Architectural Style Traditional
Level or Stories 2
Additional Building Above Grade
New Construction N
Schools
Elementary Schools Joseph Greenberg School
Middle Schools Joseph Greenberg School
School District The School District Of Philadelphia
Others
Senior Community No
Tax ID 581213401
Ownership Fee Simple
Acceptable Financing Conventional, VA, FHA 203(b)
Listing Terms Conventional, VA, FHA 203(b)
Financing Conventional,VA,FHA 203(b)
Read Less
Want to know what your home might be worth? Contact us for a FREE valuation!

Our team is ready to help you sell your home for the highest possible price ASAP

Bought with Pavel Balon • Weichert Realtors

