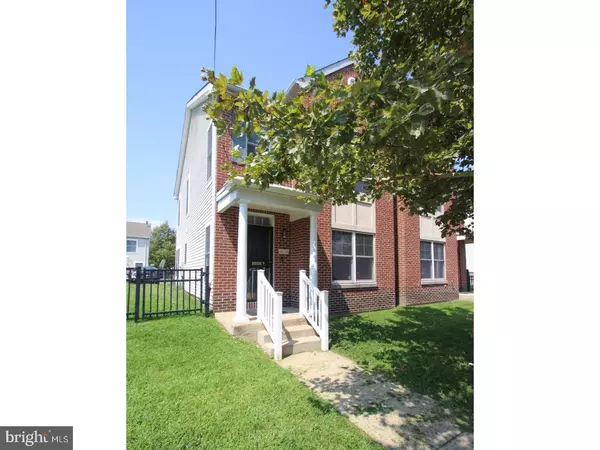$190,000
$195,000
2.6%For more information regarding the value of a property, please contact us for a free consultation.
1606 S 30TH ST Philadelphia, PA 19145
3 Beds
2 Baths
1,440 SqFt
Key Details
Sold Price $190,000
Property Type Single Family Home
Sub Type Twin/Semi-Detached
Listing Status Sold
Purchase Type For Sale
Square Footage 1,440 sqft
Price per Sqft $131
Subdivision Grays Ferry
MLS Listing ID 1000433215
Sold Date 09/28/17
Style Straight Thru
Bedrooms 3
Full Baths 1
Half Baths 1
HOA Fees $35/mo
HOA Y/N Y
Abv Grd Liv Area 1,440
Originating Board TREND
Year Built 2006
Annual Tax Amount $1,775
Tax Year 2017
Lot Size 2,913 Sqft
Acres 0.07
Lot Dimensions 34X85
Property Description
Stop by and see this wonderful home in Grays Ferry Estates! This 3BR, 1.5BA twin in developing Grays Ferry can not be missed! The first thing you will notice when entering the the home is spacious LR /DR with upgraded laminate wood floors and recessed lighting. Step into the bright and spacious kitchen boasting plenty of cabinetry and an adjoining nook/den. There is also a large half bath located on the main floor. The 2nd floor boasts 3 good sized bedrooms and ample closet space, and hall bath. The 2nd floor laundry closet is an added surprise! The fenced yard offers a generous amount of outdoor space which is great for entertaining. And don't forget the off street parking which is highly coveted in South Phila. Additional features include external auto timer lights, 24/7 security cameras with video doorbell, programmable wifi thermostat and 9 ft ceilings. The property is located across the street from Lanier playground which is slated to open this year. Conveniently located to 76, 95, public transportation. Just minutes from shopping and restaurants in Center City as well as Penn and Drexel Universities - this is an urban dweller's dream. The property is also zoned mixed use so it can also be used for business purposes. This one is not a drive-by - schedule a showing today!
Location
State PA
County Philadelphia
Area 19145 (19145)
Zoning CMX1
Rooms
Other Rooms Living Room, Dining Room, Primary Bedroom, Bedroom 2, Kitchen, Family Room, Bedroom 1
Interior
Hot Water Natural Gas
Heating Forced Air
Cooling Central A/C
Flooring Wood, Fully Carpeted
Equipment Dishwasher
Fireplace N
Appliance Dishwasher
Heat Source Natural Gas
Laundry Upper Floor
Exterior
Garage Spaces 1.0
Water Access N
Accessibility None
Total Parking Spaces 1
Garage N
Building
Story 2
Sewer Public Sewer
Water Public
Architectural Style Straight Thru
Level or Stories 2
Additional Building Above Grade
New Construction N
Schools
School District The School District Of Philadelphia
Others
HOA Fee Include Common Area Maintenance,Lawn Maintenance,Snow Removal
Senior Community No
Tax ID 482400300
Ownership Fee Simple
Security Features Security System
Acceptable Financing Conventional, VA, FHA 203(b)
Listing Terms Conventional, VA, FHA 203(b)
Financing Conventional,VA,FHA 203(b)
Read Less
Want to know what your home might be worth? Contact us for a FREE valuation!

Our team is ready to help you sell your home for the highest possible price ASAP

Bought with Frank A Altamuro • Coldwell Banker Realty





