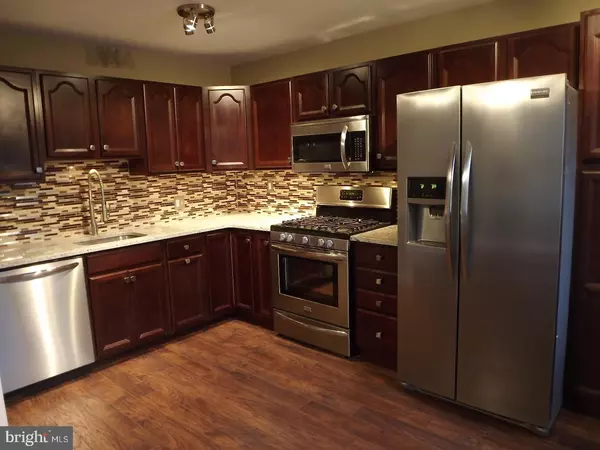$239,900
$239,900
For more information regarding the value of a property, please contact us for a free consultation.
12415 TYRONE RD Philadelphia, PA 19154
4 Beds
2 Baths
1,360 SqFt
Key Details
Sold Price $239,900
Property Type Townhouse
Sub Type End of Row/Townhouse
Listing Status Sold
Purchase Type For Sale
Square Footage 1,360 sqft
Price per Sqft $176
Subdivision Parkwood
MLS Listing ID 1003218769
Sold Date 04/14/17
Style AirLite
Bedrooms 4
Full Baths 2
HOA Y/N N
Abv Grd Liv Area 1,360
Originating Board TREND
Year Built 1961
Annual Tax Amount $2,534
Tax Year 2017
Lot Size 2,000 Sqft
Acres 0.05
Lot Dimensions 20X100
Property Description
Spring into this spectacular completely remodeled Parkwood home featuring spacious living room with large bay window and accent lighting, formal dining room with Anderson sliders leading to brand new rear deck. Remodeled eat-in kitchen with cabinets galore, double pantry closet, granite counter top, upgraded stainless steel appliance package with 5 burner stove and under counter accent lighting. Second level offers main bedroom with new carpeting, wall to wall closets and ceiling fan. The hall bath is completely remodeled with very nice decorative touches; 2 additional nicely sized bedrooms with new carpeting and ceiling fans. The basement has just been finished with accent hi-hat lighting, new carpeting and a second full bathroom, also with very nice decorative touches. Basement exits to back and side yards. This home is loaded with extras and upgrades, some include new HVAC systems, new 100 amp electric service, flat roof recoated in 2017, new roof shingles in 2017, and much, much more! Hurry will not last long on the market!
Location
State PA
County Philadelphia
Area 19154 (19154)
Zoning RSA4
Rooms
Other Rooms Living Room, Dining Room, Primary Bedroom, Bedroom 2, Bedroom 3, Kitchen, Family Room, Bedroom 1
Basement Partial, Fully Finished
Interior
Interior Features Butlers Pantry, Ceiling Fan(s), Kitchen - Eat-In
Hot Water Natural Gas
Heating Gas, Forced Air
Cooling Central A/C
Flooring Wood, Fully Carpeted
Equipment Oven - Self Cleaning, Built-In Microwave
Fireplace N
Appliance Oven - Self Cleaning, Built-In Microwave
Heat Source Natural Gas
Laundry Basement
Exterior
Exterior Feature Deck(s)
Garage Spaces 3.0
Water Access N
Roof Type Flat,Shingle
Accessibility None
Porch Deck(s)
Attached Garage 1
Total Parking Spaces 3
Garage Y
Building
Lot Description Front Yard, Rear Yard, SideYard(s)
Story 2
Foundation Concrete Perimeter
Sewer Public Sewer
Water Public
Architectural Style AirLite
Level or Stories 2
Additional Building Above Grade
New Construction N
Schools
School District The School District Of Philadelphia
Others
Senior Community No
Tax ID 663275000
Ownership Fee Simple
Acceptable Financing Conventional, VA, FHA 203(b), USDA
Listing Terms Conventional, VA, FHA 203(b), USDA
Financing Conventional,VA,FHA 203(b),USDA
Read Less
Want to know what your home might be worth? Contact us for a FREE valuation!

Our team is ready to help you sell your home for the highest possible price ASAP

Bought with John Pagano • Philadelphia Real Estate Professionals





