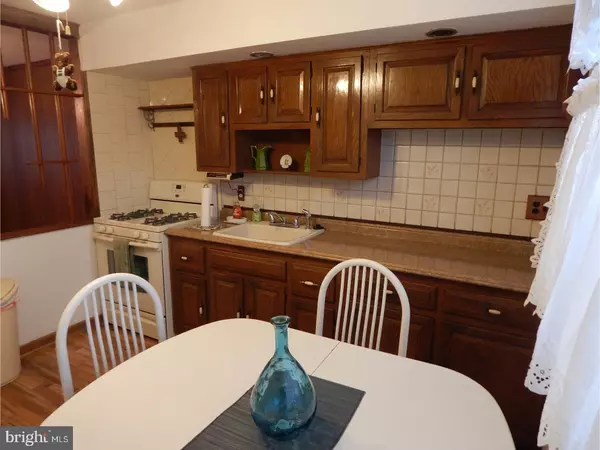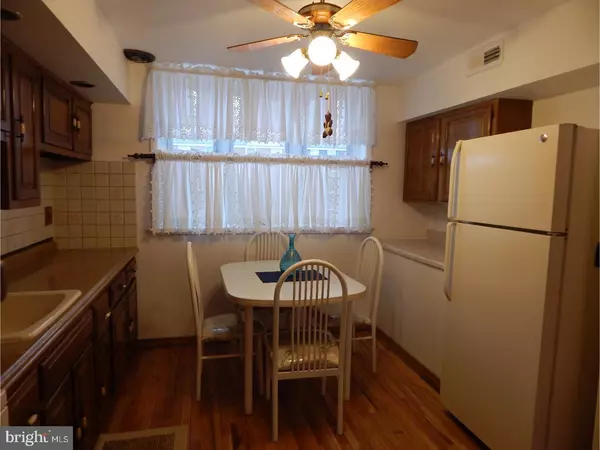$169,000
$169,900
0.5%For more information regarding the value of a property, please contact us for a free consultation.
12241 SWEET BRIAR RD Philadelphia, PA 19154
3 Beds
2 Baths
1,152 SqFt
Key Details
Sold Price $169,000
Property Type Townhouse
Sub Type Interior Row/Townhouse
Listing Status Sold
Purchase Type For Sale
Square Footage 1,152 sqft
Price per Sqft $146
Subdivision Parkwood
MLS Listing ID 1003222097
Sold Date 04/10/17
Style Straight Thru
Bedrooms 3
Full Baths 1
Half Baths 1
HOA Y/N N
Abv Grd Liv Area 1,152
Originating Board TREND
Year Built 1960
Annual Tax Amount $2,135
Tax Year 2017
Lot Size 1,800 Sqft
Acres 0.04
Lot Dimensions 18X100
Property Description
Move in ready, just unpack your bags and start your new life. Freshly painted and brand new carpets throughout this lovely home. Enter to foyer with coat closet. Up a few steps to the living area, or down a few steps to enlarged family room. As you enter the living area, you see the bright, sunny eat in kitchen with upgraded cabinets. Plenty of counter space. Plus a pantry. The living room with gorgeous bay window overlooks the huge backyard. 3 great size bedrooms and upgraded hall bath. The lower level has so many possibilities. First there is a powder room and a laundry area and entrance to a 1 car garage. So many of the homes in this area have removed their garage to enlarge the basement. Not with this home. You get the best of both worlds. They have enlarged the family room Plus there is an enclosed porch to enjoy the summer nights coming up. This home has so much going for it and will not last at this price. Call today for your private showing.
Location
State PA
County Philadelphia
Area 19154 (19154)
Zoning RSA4
Rooms
Other Rooms Living Room, Dining Room, Primary Bedroom, Bedroom 2, Kitchen, Family Room, Bedroom 1
Basement Full, Fully Finished
Interior
Interior Features Ceiling Fan(s), Kitchen - Eat-In
Hot Water Natural Gas
Heating Gas
Cooling Wall Unit
Flooring Fully Carpeted
Fireplace N
Window Features Bay/Bow
Heat Source Natural Gas
Laundry Basement
Exterior
Exterior Feature Patio(s)
Garage Spaces 1.0
Water Access N
Roof Type Flat
Accessibility None
Porch Patio(s)
Attached Garage 1
Total Parking Spaces 1
Garage Y
Building
Lot Description Front Yard, Rear Yard
Story 2
Sewer Public Sewer
Water Public
Architectural Style Straight Thru
Level or Stories 2
Additional Building Above Grade
New Construction N
Schools
School District The School District Of Philadelphia
Others
Senior Community No
Tax ID 663170400
Ownership Fee Simple
Read Less
Want to know what your home might be worth? Contact us for a FREE valuation!

Our team is ready to help you sell your home for the highest possible price ASAP

Bought with Nicole A Brooks • Coldwell Banker Hearthside Realtors





