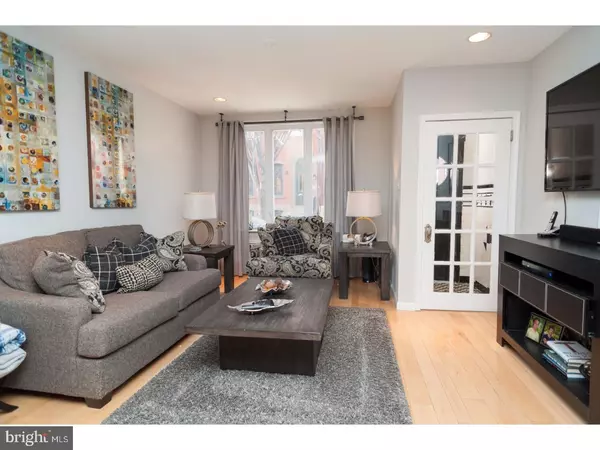$487,500
$499,990
2.5%For more information regarding the value of a property, please contact us for a free consultation.
751 S 10TH ST Philadelphia, PA 19147
3 Beds
2 Baths
1,554 SqFt
Key Details
Sold Price $487,500
Property Type Townhouse
Sub Type Interior Row/Townhouse
Listing Status Sold
Purchase Type For Sale
Square Footage 1,554 sqft
Price per Sqft $313
Subdivision Bella Vista
MLS Listing ID 1003212749
Sold Date 03/29/17
Style Contemporary
Bedrooms 3
Full Baths 2
HOA Y/N N
Abv Grd Liv Area 1,554
Originating Board TREND
Annual Tax Amount $4,166
Tax Year 2017
Lot Size 660 Sqft
Acres 0.02
Lot Dimensions 15X45
Property Description
Awesome location in the heart of Bella Vista, this 3 bedroom, 2 bath row offers a spacious floor plan with modern updates and original character. The tiled vestibule entry leads into the open living and dining room featuring hardwoods and recessed lighting and a large window that provides great natural light. The kitchen has stainless appliances, granite counters with a peninsular breakfast bar, tiled flooring, ample cabinetry and has access to the rear patio, great for grilling and enjoying the warmer months. On the second floor you will find two large bedrooms with ceiling fans and newer carpet(2016) and a full bathroom with a stone top vanity, tile flooring and shower/tub combo. Upstairs, you will find the master suite with dressing area, two closets and a luxurious bathroom with a glass enclosed shower, built-in vanity with dual sinks. The large basement houses the laundry, has ample storage and convenient bilco doors that open onto the street. Located on a great tree-lined block that features the Morning Glory Diner and only a few blocks from Whole Foods and the offerings of South Street, this home is a true gem!
Location
State PA
County Philadelphia
Area 19147 (19147)
Zoning RM1
Rooms
Other Rooms Living Room, Dining Room, Primary Bedroom, Bedroom 2, Kitchen, Bedroom 1
Basement Full
Interior
Interior Features Breakfast Area
Hot Water Natural Gas
Heating Gas, Radiant
Cooling Wall Unit
Fireplace N
Heat Source Natural Gas
Laundry Basement
Exterior
Water Access N
Accessibility None
Garage N
Building
Story 3+
Sewer Public Sewer
Water Public
Architectural Style Contemporary
Level or Stories 3+
Additional Building Above Grade
New Construction N
Schools
School District The School District Of Philadelphia
Others
Senior Community No
Tax ID 022303200
Ownership Fee Simple
Read Less
Want to know what your home might be worth? Contact us for a FREE valuation!

Our team is ready to help you sell your home for the highest possible price ASAP

Bought with Larry R Levin • Coldwell Banker Realty





