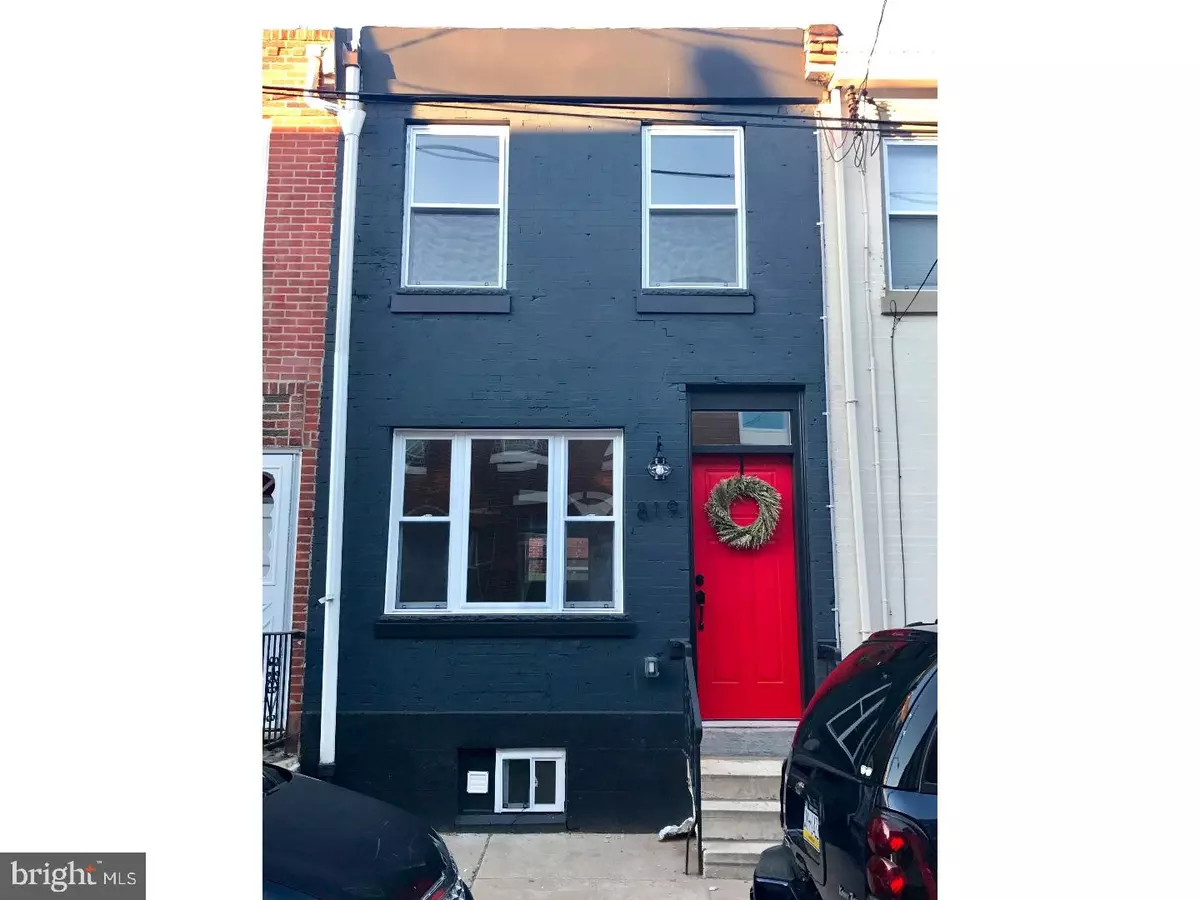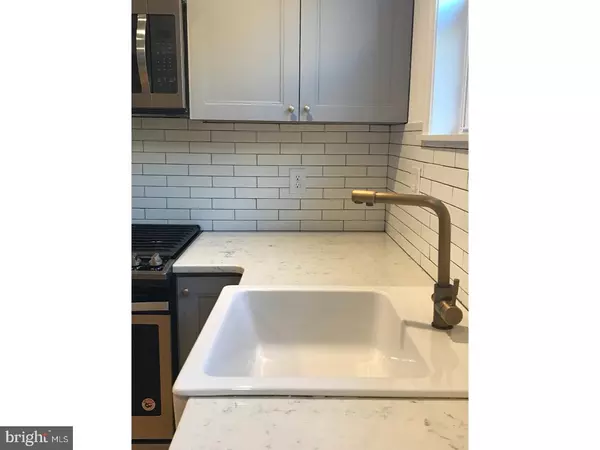$338,000
$350,000
3.4%For more information regarding the value of a property, please contact us for a free consultation.
819 EARP ST Philadelphia, PA 19147
2 Beds
2 Baths
936 SqFt
Key Details
Sold Price $338,000
Property Type Townhouse
Sub Type Interior Row/Townhouse
Listing Status Sold
Purchase Type For Sale
Square Footage 936 sqft
Price per Sqft $361
Subdivision Italian Market
MLS Listing ID 1003228825
Sold Date 05/18/17
Style Contemporary
Bedrooms 2
Full Baths 2
HOA Y/N N
Abv Grd Liv Area 936
Originating Board TREND
Year Built 1918
Annual Tax Amount $1,964
Tax Year 2017
Lot Size 650 Sqft
Acres 0.01
Lot Dimensions 13X50
Property Description
Eat your heart out HGTV. Where the Italian Market meets East Passyunk, this classic yet modern home is the perfect antidote to the cookie cutter rehabs falling short of your expectations. Totally renovated, but keeping the best of the past, this 2 bedroom, 2 bathroom home was meticulously remodeled with the best materials and an eye for detail. Enter into an open living/dining space with natural light and a direct view into your outdoor space made for gatherings and urban gardening. Gorgeous 6-inch plank flooring throughout the home provide an understated Danish sensibility, while quartz countertops and classic bronze hardware give the kitchen a design-forward appeal. An exposed brick wall and reclaimed wood shelving provide an industrial edge to the clean, modern kitchen. On the second floor you'll find a spacious master bedroom with high, sloped ceilings, a walk-in closet, and a bathroom with a roomy shower and original skylight. Down the hall is the second bedroom, perfect for a nursery, office, or guest room. Adjacent is a second bathroom that's a design-lovers dream featuring geometric porcelain tiles complimenting dramatic, black wainscoting and a quaint clawfoot tub. In addition to all this, you'll enjoy central heat and AC, gas range stove, washer/dryer, and a 10 year approved tax abatement.
Location
State PA
County Philadelphia
Area 19147 (19147)
Zoning RSA5
Rooms
Other Rooms Living Room, Dining Room, Primary Bedroom, Kitchen, Bedroom 1, Laundry
Basement Full, Unfinished
Interior
Interior Features Kitchen - Eat-In
Hot Water Natural Gas
Heating Gas, Forced Air
Cooling Central A/C
Flooring Wood
Equipment Cooktop, Built-In Range, Oven - Self Cleaning, Dishwasher, Refrigerator, Disposal, Built-In Microwave
Fireplace N
Appliance Cooktop, Built-In Range, Oven - Self Cleaning, Dishwasher, Refrigerator, Disposal, Built-In Microwave
Heat Source Natural Gas
Laundry Basement
Exterior
Exterior Feature Patio(s)
Water Access N
Accessibility None
Porch Patio(s)
Garage N
Building
Story 2
Sewer Public Sewer
Water Public
Architectural Style Contemporary
Level or Stories 2
Additional Building Above Grade
New Construction N
Schools
School District The School District Of Philadelphia
Others
Senior Community No
Tax ID 012202300
Ownership Fee Simple
Read Less
Want to know what your home might be worth? Contact us for a FREE valuation!

Our team is ready to help you sell your home for the highest possible price ASAP

Bought with Peter L Rossi • Redfin Corporation





