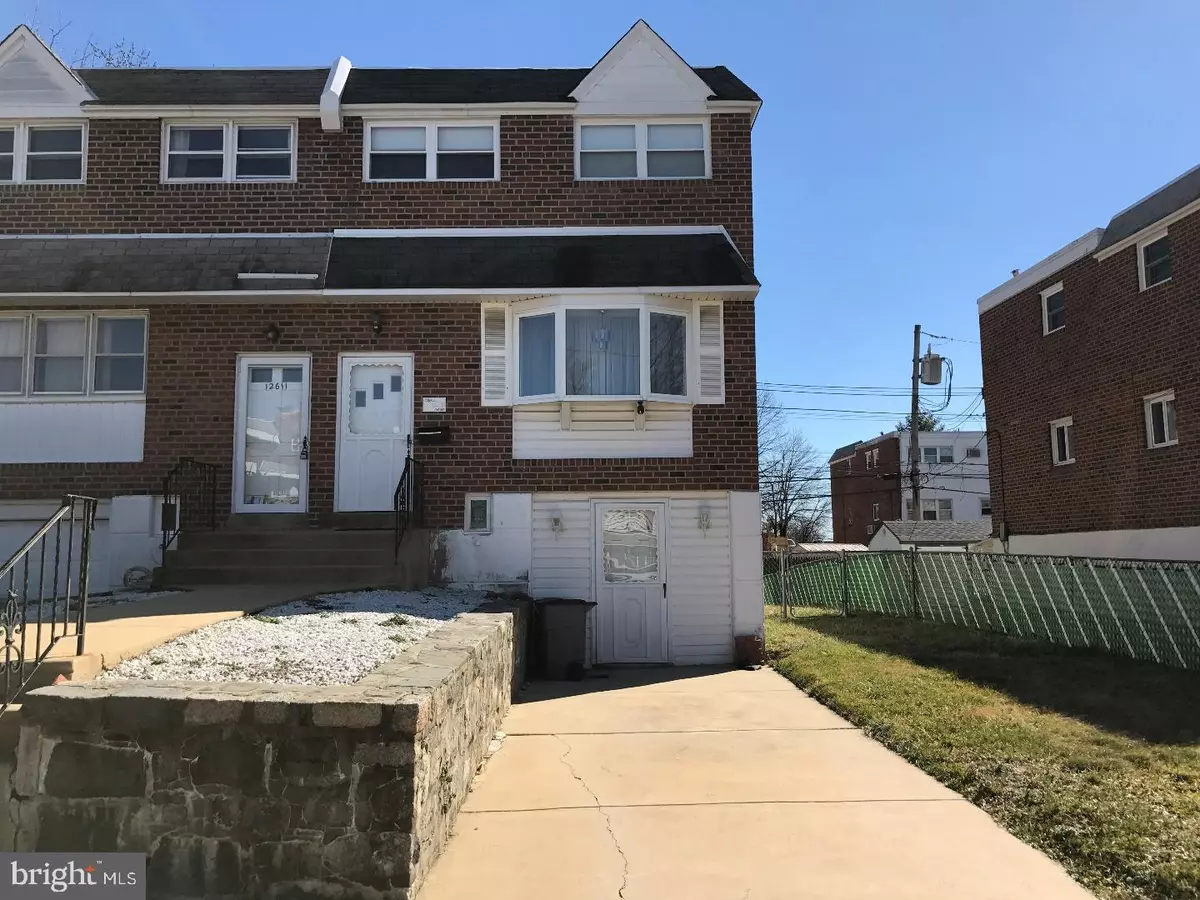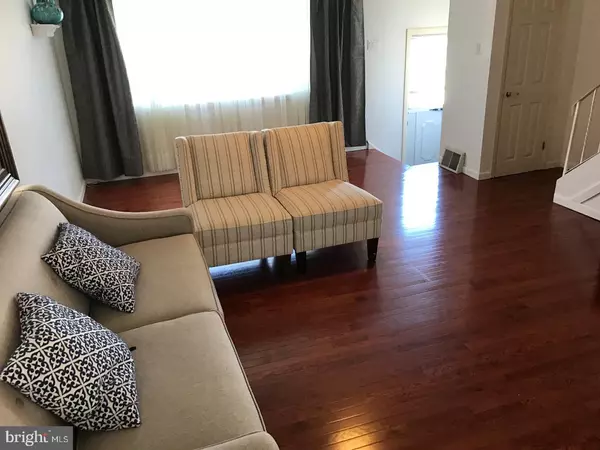$212,000
$212,000
For more information regarding the value of a property, please contact us for a free consultation.
12609 BISCAYNE DR Philadelphia, PA 19154
3 Beds
2 Baths
1,224 SqFt
Key Details
Sold Price $212,000
Property Type Townhouse
Sub Type Interior Row/Townhouse
Listing Status Sold
Purchase Type For Sale
Square Footage 1,224 sqft
Price per Sqft $173
Subdivision Parkwood
MLS Listing ID 1003224527
Sold Date 04/14/17
Style AirLite
Bedrooms 3
Full Baths 2
HOA Y/N N
Abv Grd Liv Area 1,224
Originating Board TREND
Year Built 1955
Annual Tax Amount $2,237
Tax Year 2017
Lot Size 3,380 Sqft
Acres 0.08
Lot Dimensions 32X105
Property Description
Well-maintained CORNER / End-Unit Row / Town house with 3 bedrooms, 2 full baths & a driveway. This brick townhome is immaculate, spacious & features large side & rear fenced yard, central air, vinyl replacement windows & great finished basement. 1st Floor features foyer entrance with steps up to large living room with bow window & beautiful hardwood floors throughout the formal dining room with crystal-like chandelier, and modern kitchen with refrigerator, stove/range, dishwasher, hood range, garbage disposal, granite breakfast bar, recessed lights, light wood cabinets, pantry cabinet, ceramic backsplash & granite countertops. The whole house was just painted with neutral color and is awaiting your decorative ideas. This End-Unit home has a contemporary floor plan that offers plenty of open space with lots of natural light. 2nd floor features a spacious master's bedroom with custom-designed closets and 2 additional good-sized bedrooms & full updated main hallway bathroom with tile floors & tile shower. Entire 2nd floor also has nice hardwood floors all throughout. The spacious fully finished basement has laminate floors, recessed lights, full bathroom and a laundry area with washer & dryer. Basement has sliding glass door to the patio & yard with a storage shed. The home is convenient to I-95, Route 1, and is a short commute to Center City. The house has HVAC Heating & Central Air (few years young) & gas hot water heater. Replaced back of the house with new sidings! This home is very well-maintained & it's in a move-right-in condition! Walking distance to Philadelphia Mills (used to be called Franklin Mills) Shopping Mall, movie theaters, parks, restaurants, supermarkets & schools! Easy access to all major highways! Short distance to Philadelphia's International Airport, Center City & Penns Landing! Many First-Time Homebuyer's Programs available that can help you save! Available mortgage financing for as little as 1% down & 2% FREE towards down payment and/or closing cost!!! All reasonable offers are welcome! ***INCLUDES 1 YEAR AHS HOME WARRANTY*** *** Seller is giving away most of the furniture in the house.***
Location
State PA
County Philadelphia
Area 19154 (19154)
Zoning RSA4
Direction Northwest
Rooms
Other Rooms Living Room, Dining Room, Primary Bedroom, Bedroom 2, Kitchen, Family Room, Bedroom 1, Laundry
Basement Full, Outside Entrance, Fully Finished
Interior
Interior Features Skylight(s), Ceiling Fan(s), Breakfast Area
Hot Water Natural Gas
Heating Gas, Forced Air
Cooling Central A/C
Flooring Wood, Tile/Brick
Equipment Built-In Range, Dishwasher, Refrigerator, Disposal
Fireplace N
Window Features Bay/Bow
Appliance Built-In Range, Dishwasher, Refrigerator, Disposal
Heat Source Natural Gas
Laundry Basement
Exterior
Exterior Feature Patio(s)
Garage Spaces 3.0
Fence Other
Utilities Available Cable TV
Water Access N
Roof Type Flat,Shingle
Accessibility None
Porch Patio(s)
Total Parking Spaces 3
Garage N
Building
Lot Description Corner, Rear Yard, SideYard(s)
Story 2
Foundation Stone, Brick/Mortar
Sewer Public Sewer
Water Public
Architectural Style AirLite
Level or Stories 2
Additional Building Above Grade, Shed
New Construction N
Schools
Elementary Schools Stephen Decatur School
High Schools George Washington
School District The School District Of Philadelphia
Others
Senior Community No
Tax ID 663408300
Ownership Fee Simple
Acceptable Financing Conventional, FHA 203(b)
Listing Terms Conventional, FHA 203(b)
Financing Conventional,FHA 203(b)
Read Less
Want to know what your home might be worth? Contact us for a FREE valuation!

Our team is ready to help you sell your home for the highest possible price ASAP

Bought with Jeffrey Rushton • Re/Max One Realty





