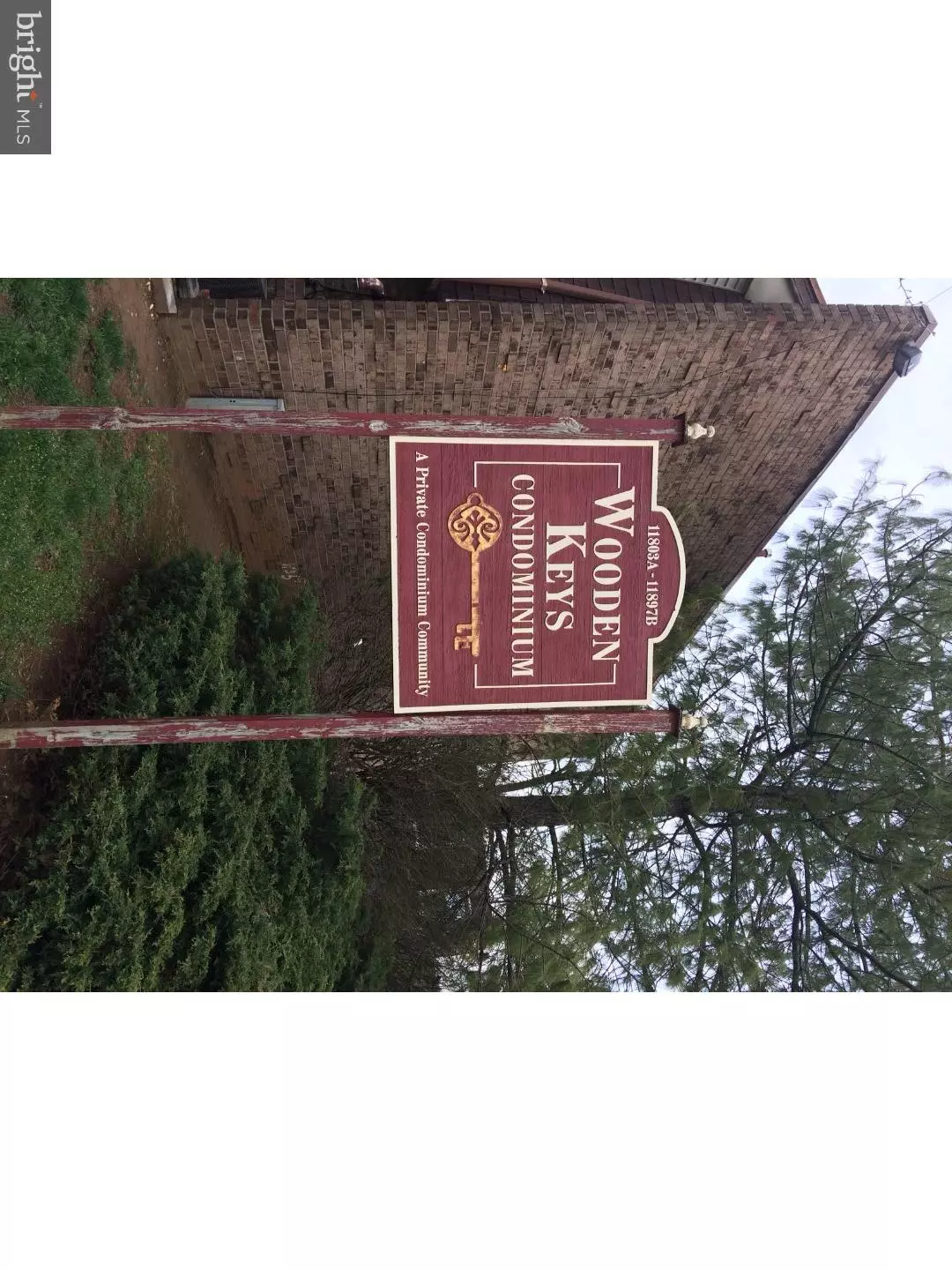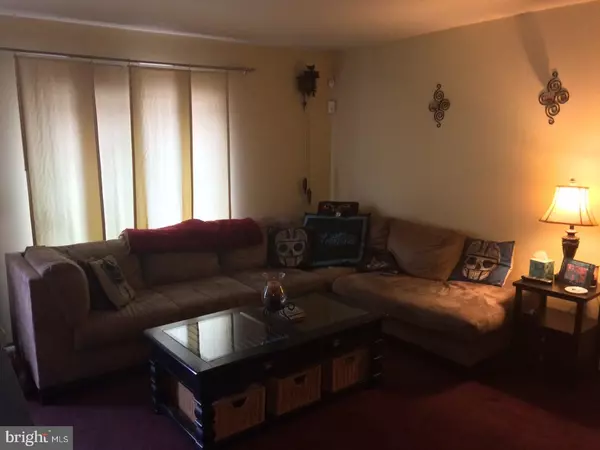$117,000
$125,000
6.4%For more information regarding the value of a property, please contact us for a free consultation.
11803 ACADEMY RD #E12 Philadelphia, PA 19154
3 Beds
3 Baths
1,326 SqFt
Key Details
Sold Price $117,000
Property Type Townhouse
Sub Type Interior Row/Townhouse
Listing Status Sold
Purchase Type For Sale
Square Footage 1,326 sqft
Price per Sqft $88
Subdivision Walton Park
MLS Listing ID 1003240311
Sold Date 06/23/17
Style Other
Bedrooms 3
Full Baths 2
Half Baths 1
HOA Fees $230/mo
HOA Y/N N
Abv Grd Liv Area 1,326
Originating Board TREND
Year Built 1980
Annual Tax Amount $1,050
Tax Year 2017
Lot Dimensions 0X0
Property Description
Take a look at this fantastic find! This updated end unit has everything you are looking for, whether you are a first time home buyer or an investor. Walk in the front door and past the foyer, with its 2 large closets, to find yourself in the spacious, recently painted living room. Walk though the doorway leading out of the living room and you will be in the newly renovated dining room and kitchen. Upstairs you will find 2 generously sized bedrooms and an updated hall along with the master bedroom and newly renovated master bathroom. The entire house has been tastefully painted with neutral colors throughout and all carpets have been thoroughly cleaned. This home won't last long; make sure to schedule your appointment today.
Location
State PA
County Philadelphia
Area 19154 (19154)
Zoning RM2
Rooms
Other Rooms Living Room, Dining Room, Primary Bedroom, Bedroom 2, Kitchen, Bedroom 1
Interior
Interior Features Primary Bath(s), Kitchen - Eat-In
Hot Water Natural Gas
Heating Gas, Forced Air
Cooling Central A/C
Flooring Fully Carpeted, Vinyl, Tile/Brick
Fireplace N
Window Features Replacement
Heat Source Natural Gas
Laundry Basement
Exterior
Water Access N
Roof Type Pitched,Shingle
Accessibility None
Garage N
Building
Lot Description Corner, Cul-de-sac
Story 2
Sewer Public Sewer
Water Public
Architectural Style Other
Level or Stories 2
Additional Building Above Grade
Structure Type Cathedral Ceilings
New Construction N
Schools
School District The School District Of Philadelphia
Others
HOA Fee Include Common Area Maintenance,Ext Bldg Maint,Lawn Maintenance,Water
Senior Community No
Tax ID 888660381
Ownership Condominium
Security Features Security System
Acceptable Financing Conventional, Private
Listing Terms Conventional, Private
Financing Conventional,Private
Read Less
Want to know what your home might be worth? Contact us for a FREE valuation!

Our team is ready to help you sell your home for the highest possible price ASAP

Bought with Radostina Ivanova • Long & Foster Real Estate, Inc.





