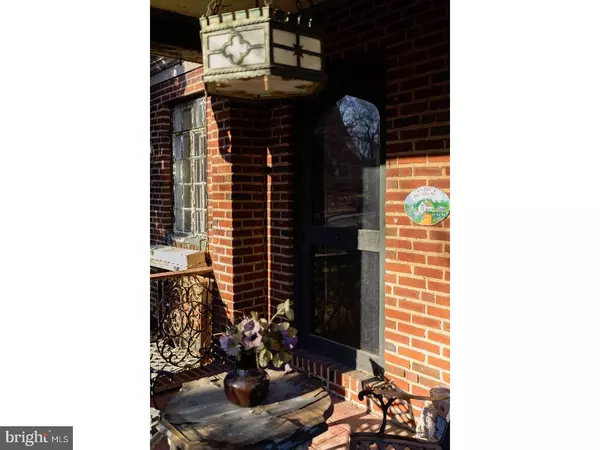$328,000
$309,900
5.8%For more information regarding the value of a property, please contact us for a free consultation.
4601 PRIMROSE RD Philadelphia, PA 19114
5 Beds
3 Baths
3,879 SqFt
Key Details
Sold Price $328,000
Property Type Single Family Home
Sub Type Detached
Listing Status Sold
Purchase Type For Sale
Square Footage 3,879 sqft
Price per Sqft $84
Subdivision Torresdale
MLS Listing ID 1003227181
Sold Date 06/15/17
Style Colonial
Bedrooms 5
Full Baths 1
Half Baths 2
HOA Y/N N
Abv Grd Liv Area 3,879
Originating Board TREND
Year Built 1925
Annual Tax Amount $4,699
Tax Year 2017
Lot Size 7,875 Sqft
Acres 0.18
Lot Dimensions 75X105
Property Description
Are you looking for prestige, uniqueness, and the best house in the area? Are you looking to be in a great neighborhoodbut not pay those hefty taxes? Well look no further. This 4 level Tudor home built in 1925 (2 owners) has everything you are looking for. Corner property with over 3,800+ sqft has a lot to offer to the next owner. This home is original, and all the mechanics are operational. The interior features 5-6 bedrooms, 1.5 bath, laundry chute, and a fireplace on each of the upper 2 levels. All rooms have original hardwood flooring. The Master bedroom is fully carpeted with a half bath and a wood burning fireplace. The main level has a generous foyer with a powder room. The formal dining area easily supports all your entertaining needs. A spacious Kitchen that will support an island, if desired. While your enjoying your morning coffee in your eat-in-kitchen, you will be bathed by the light of the day in the quaint solarium above you. The living room features original hardwood flooring and molding, wood burning fireplace, and entrance to the patio. The lower level is the full unfinished basement with high ceilings. You can finish for additional living space or keep as a workarea. The home sits proudly on a corner property that is .18 acre with a beautifully maintained slate roof, brick exterior, 1-car attached garage and stunning curb appeal. Enjoy the maintenance free paver driveway and courtyard area which wraps around to the raised patio. This home feels like it is off the beaten path yet perfectly located in the HolyFamily University area. It is close to major roads, train station to Philadelphia and Route 95.
Location
State PA
County Philadelphia
Area 19114 (19114)
Zoning RSD3
Rooms
Other Rooms Living Room, Dining Room, Primary Bedroom, Bedroom 2, Bedroom 3, Kitchen, Bedroom 1, Attic
Basement Full, Unfinished
Interior
Interior Features Kitchen - Eat-In
Hot Water Natural Gas
Heating Gas, Forced Air
Cooling None
Flooring Wood, Fully Carpeted, Vinyl
Fireplaces Number 2
Fireplaces Type Brick
Fireplace Y
Heat Source Natural Gas
Laundry Basement
Exterior
Exterior Feature Patio(s)
Garage Spaces 4.0
Fence Other
Waterfront N
Water Access N
Roof Type Pitched,Shingle
Accessibility None
Porch Patio(s)
Parking Type On Street, Driveway, Detached Garage
Total Parking Spaces 4
Garage Y
Building
Lot Description Corner, SideYard(s)
Story 3+
Foundation Concrete Perimeter
Sewer Public Sewer
Water Public
Architectural Style Colonial
Level or Stories 3+
Additional Building Above Grade
Structure Type 9'+ Ceilings
New Construction N
Schools
School District The School District Of Philadelphia
Others
Senior Community No
Tax ID 652182600
Ownership Fee Simple
Acceptable Financing Conventional, VA, FHA 203(b)
Listing Terms Conventional, VA, FHA 203(b)
Financing Conventional,VA,FHA 203(b)
Read Less
Want to know what your home might be worth? Contact us for a FREE valuation!

Our team is ready to help you sell your home for the highest possible price ASAP

Bought with John Bojazi • Homestarr Realty






