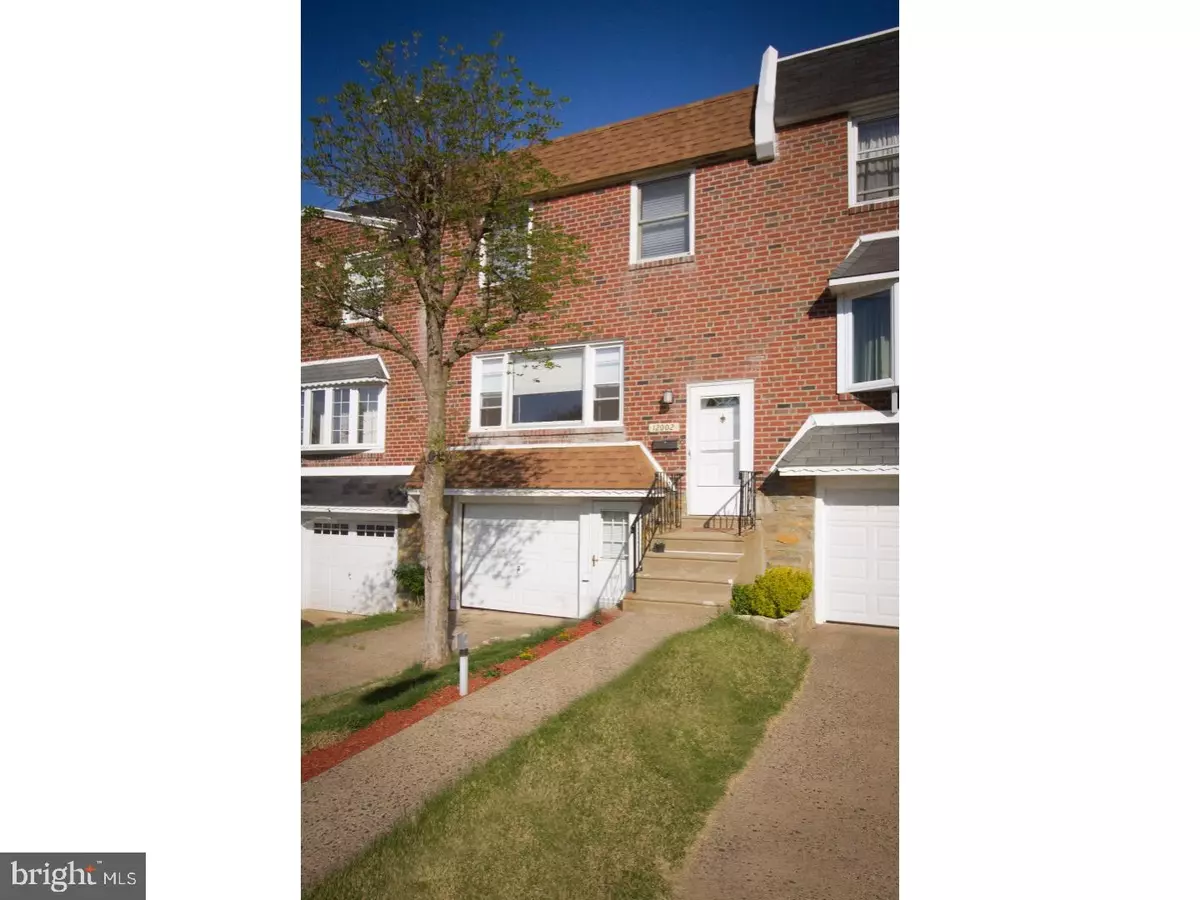$210,000
$214,900
2.3%For more information regarding the value of a property, please contact us for a free consultation.
12002 LAVENDER PL Philadelphia, PA 19154
3 Beds
2 Baths
1,440 SqFt
Key Details
Sold Price $210,000
Property Type Townhouse
Sub Type Interior Row/Townhouse
Listing Status Sold
Purchase Type For Sale
Square Footage 1,440 sqft
Price per Sqft $145
Subdivision Modena Park
MLS Listing ID 1003245875
Sold Date 05/18/17
Style AirLite
Bedrooms 3
Full Baths 1
Half Baths 1
HOA Y/N N
Abv Grd Liv Area 1,440
Originating Board TREND
Year Built 1960
Annual Tax Amount $2,437
Tax Year 2017
Lot Size 2,004 Sqft
Acres 0.05
Lot Dimensions 20X100
Property Description
Welcome Home to this Beautiful 3 bed 1 and a half bath home nestled in a cul de sac and located in desirable Modena Park. This home is a must see with great curb appeal as you enter the foyer that over looks your large living area with gas fireplace, newer w/w carpet, neutrally painted walls and track lighting leading you to your updated partial bath before entering your formal dining area that is connected to your tastefully updated eat in kitchen. As you begin your way up don't forget to check out the beautiful wood work on the stairs, custom railing, and landing before entering your large master bedroom with custom closets, along with two other nice sized bedrooms with ample closet space. Last but not least is your updated large hall bath that has been beautifully done and lighted all the way to the skylight. The basement is the perfect entertaining space with access to your separate laundry area and fenced in back yard with large concrete pad for the upcoming summer bbq's and a shed for all your exterior storage needs. This home has been truly cared for from top to bottom with new roof that was replaced all the way down to the bare wood, new shingled pents, replacement windows, new central air and much more. If your looking for a great area and home this is the one for you and your family!
Location
State PA
County Philadelphia
Area 19154 (19154)
Zoning RSA4
Rooms
Other Rooms Living Room, Dining Room, Primary Bedroom, Bedroom 2, Kitchen, Family Room, Bedroom 1, Laundry
Basement Full, Fully Finished
Interior
Interior Features Skylight(s), Ceiling Fan(s), Kitchen - Eat-In
Hot Water Natural Gas
Heating Gas, Forced Air
Cooling Central A/C
Flooring Wood, Fully Carpeted, Tile/Brick
Fireplaces Number 1
Fireplaces Type Gas/Propane
Equipment Oven - Self Cleaning, Dishwasher, Disposal
Fireplace Y
Appliance Oven - Self Cleaning, Dishwasher, Disposal
Heat Source Natural Gas
Laundry Basement
Exterior
Exterior Feature Patio(s)
Garage Spaces 3.0
Utilities Available Cable TV
Water Access N
Roof Type Flat
Accessibility None
Porch Patio(s)
Attached Garage 1
Total Parking Spaces 3
Garage Y
Building
Lot Description Cul-de-sac
Story 2
Sewer Public Sewer
Water Public
Architectural Style AirLite
Level or Stories 2
Additional Building Above Grade
New Construction N
Schools
School District The School District Of Philadelphia
Others
Senior Community No
Tax ID 662115500
Ownership Fee Simple
Acceptable Financing Conventional, VA, FHA 203(b)
Listing Terms Conventional, VA, FHA 203(b)
Financing Conventional,VA,FHA 203(b)
Read Less
Want to know what your home might be worth? Contact us for a FREE valuation!

Our team is ready to help you sell your home for the highest possible price ASAP

Bought with Patricia J Kelly • RE/MAX 2000





