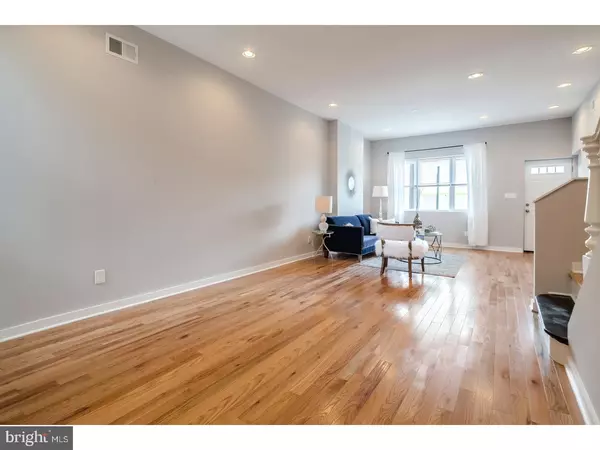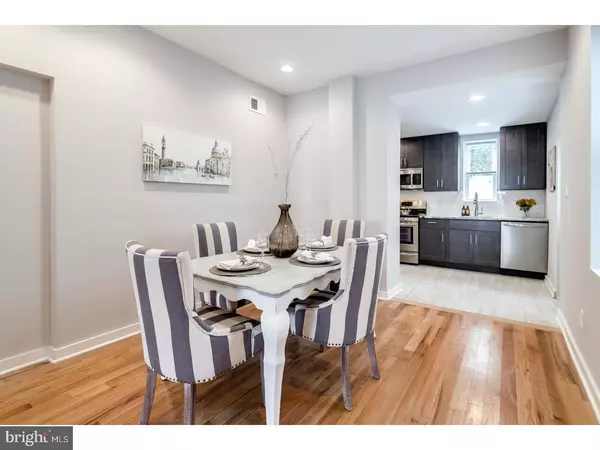$260,000
$265,000
1.9%For more information regarding the value of a property, please contact us for a free consultation.
1226 S 31ST ST Philadelphia, PA 19146
3 Beds
2 Baths
1,821 SqFt
Key Details
Sold Price $260,000
Property Type Townhouse
Sub Type Interior Row/Townhouse
Listing Status Sold
Purchase Type For Sale
Square Footage 1,821 sqft
Price per Sqft $142
Subdivision Grays Ferry
MLS Listing ID 1003249939
Sold Date 07/17/17
Style Traditional
Bedrooms 3
Full Baths 2
HOA Y/N N
Abv Grd Liv Area 1,821
Originating Board TREND
Year Built 1925
Annual Tax Amount $1,106
Tax Year 2017
Lot Size 992 Sqft
Acres 0.02
Lot Dimensions 16X62
Property Description
This 3-story home is a steal!!! Stunning renovation in the Center City area for $309,900. 3 bedrooms, 2 full baths. Full renovation with custom kitchen w/ designer cabinets, granite counters ,stainless steel appliance package and tiled backsplash. hardwood floors, great ceiling height and iron railing system.wide open floorplan with enough space for a huge kitchen, large dining room and very spacious living room. large rear yard. The 2nd floor has has two bedrooms that have great closet space and hardwood floors also a magnificent tiled hall bathroom. The bathroom has floating designer vanities, tiled shower and beautiful high end fixtures and craftsmanship. the full floor master suite has a skyline view, private bath with walk in shower and floating vanity, large sleeping area and great closet space. Luxury finishes and amenities throughout this perfect home. and its Tax abatement pending, super low taxes. Walk everywhere! dont delay your visit to this one, it will sell fast. Best value in town!
Location
State PA
County Philadelphia
Area 19146 (19146)
Zoning RSA5
Rooms
Other Rooms Living Room, Primary Bedroom, Bedroom 2, Kitchen, Bedroom 1
Basement Full
Interior
Interior Features Primary Bath(s), Kitchen - Eat-In
Hot Water Natural Gas
Heating Gas
Cooling Central A/C
Flooring Wood
Fireplace N
Heat Source Natural Gas
Laundry Basement
Exterior
Water Access N
Accessibility None
Garage N
Building
Lot Description Rear Yard
Story 3+
Sewer Public Sewer
Water Public
Architectural Style Traditional
Level or Stories 3+
Additional Building Above Grade
New Construction N
Schools
School District The School District Of Philadelphia
Others
Senior Community No
Tax ID 362272100
Ownership Fee Simple
Read Less
Want to know what your home might be worth? Contact us for a FREE valuation!

Our team is ready to help you sell your home for the highest possible price ASAP

Bought with Lisa Budnick • BHHS Fox & Roach At the Harper, Rittenhouse Square





