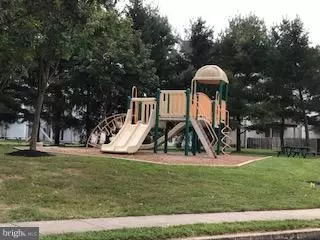$147,000
$154,000
4.5%For more information regarding the value of a property, please contact us for a free consultation.
55 BUTTONBUSH CT Elkton, MD 21921
3 Beds
4 Baths
2,088 Sqft Lot
Key Details
Sold Price $147,000
Property Type Townhouse
Sub Type Interior Row/Townhouse
Listing Status Sold
Purchase Type For Sale
Subdivision Persimmon Creek
MLS Listing ID 1000203417
Sold Date 01/19/18
Style Colonial
Bedrooms 3
Full Baths 2
Half Baths 2
HOA Fees $18/ann
HOA Y/N Y
Originating Board MRIS
Year Built 1997
Annual Tax Amount $1,575
Tax Year 2016
Lot Size 2,088 Sqft
Acres 0.05
Property Description
See virtual tour! Spacious home, 3 levels of living area with finished lower level. Take your pick lower level can be used as a 3rd bedroom or finished rec room with slider to rear yard, 1/2 bath. Laminate hardwood through out, freshly painted Country kitchen features an island, chair rail, tile counter tops, slider to deck, Garage with plenty of room for storage. Rare find mid level powder room
Location
State MD
County Cecil
Zoning RM
Rooms
Other Rooms Living Room, Primary Bedroom, Bedroom 2, Bedroom 3, Kitchen, Game Room, Foyer, Other
Basement Front Entrance, Fully Finished, Walkout Level, Daylight, Full
Interior
Interior Features Kitchen - Country, Family Room Off Kitchen, Kitchen - Eat-In, Kitchen - Island, Primary Bath(s), Chair Railings, Window Treatments, Floor Plan - Traditional
Hot Water Electric
Heating Forced Air
Cooling Central A/C, Heat Pump(s)
Equipment Dishwasher, Disposal, Oven - Self Cleaning, Oven/Range - Electric, Refrigerator, Water Heater, Dryer
Fireplace N
Window Features Insulated,Screens
Appliance Dishwasher, Disposal, Oven - Self Cleaning, Oven/Range - Electric, Refrigerator, Water Heater, Dryer
Heat Source Electric
Exterior
Exterior Feature Deck(s)
Parking Features Garage - Front Entry, Garage Door Opener
Garage Spaces 1.0
Community Features Covenants, Restrictions
Utilities Available Cable TV Available, DSL Available
Amenities Available None
Water Access N
Accessibility Other
Porch Deck(s)
Attached Garage 1
Total Parking Spaces 1
Garage Y
Private Pool N
Building
Story 3+
Sewer Public Sewer
Water Public
Architectural Style Colonial
Level or Stories 3+
Structure Type Dry Wall
New Construction N
Schools
School District Cecil County Public Schools
Others
HOA Fee Include Snow Removal
Senior Community No
Tax ID 0804038908
Ownership Fee Simple
Special Listing Condition Standard
Read Less
Want to know what your home might be worth? Contact us for a FREE valuation!

Our team is ready to help you sell your home for the highest possible price ASAP

Bought with Andrew Mulrine IV • RE/MAX Associates - Newark





