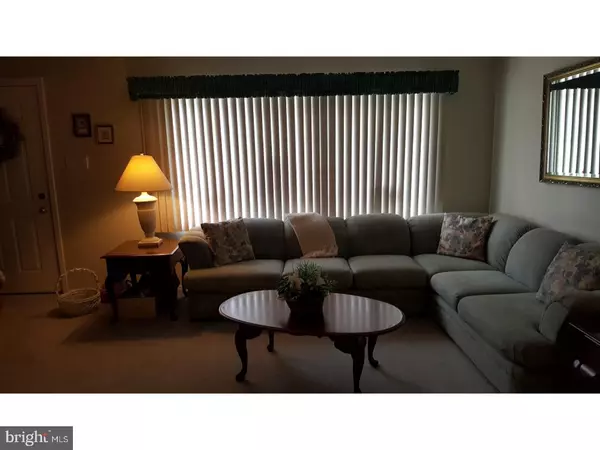$165,000
$159,900
3.2%For more information regarding the value of a property, please contact us for a free consultation.
375 KETAL AVE Williamstown, NJ 08094
3 Beds
1 Bath
1,092 SqFt
Key Details
Sold Price $165,000
Property Type Single Family Home
Sub Type Detached
Listing Status Sold
Purchase Type For Sale
Square Footage 1,092 sqft
Price per Sqft $151
Subdivision Crystal Lake
MLS Listing ID 1004267863
Sold Date 01/24/18
Style Ranch/Rambler
Bedrooms 3
Full Baths 1
HOA Y/N N
Abv Grd Liv Area 1,092
Originating Board TREND
Year Built 1960
Annual Tax Amount $6,772
Tax Year 2017
Lot Size 2.600 Acres
Acres 2.6
Lot Dimensions 0X0
Property Description
If you like privacy this property is for you. This house sits on 2.6 acres with a beautiful setback from the street. The large horseshoe driveway makes parking convenient and allows for multiple vehicles. There is also 2 car garage that has entrance into the house and full walk-out basement that is ready for your finishing touches. Gas heat and central air. 3 bedrooms and 1 bath, updated eat in kitchen with corian counter tops. Lovely dining room and large comfortable living room. Breezeway has been converted to a nice family room off dining area. Off the back of house is a large deck that overlooks beautiful scenery. 2 Sheds are also located in back yard. It's obvious the love and pride the homeowners put into this home. It has been very well taken care of. So hurry, this house will not last! All room measurements are approximate. More photos coming. Back up offers only.
Location
State NJ
County Gloucester
Area Monroe Twp (20811)
Zoning RESID
Rooms
Other Rooms Living Room, Dining Room, Primary Bedroom, Bedroom 2, Kitchen, Family Room, Bedroom 1
Basement Full
Interior
Interior Features Kitchen - Eat-In
Hot Water Natural Gas
Heating Gas
Cooling Central A/C
Fireplace N
Heat Source Natural Gas
Laundry Basement
Exterior
Garage Spaces 5.0
Water Access N
Roof Type Shingle
Accessibility None
Attached Garage 2
Total Parking Spaces 5
Garage Y
Building
Lot Description Level, Front Yard, Rear Yard, SideYard(s)
Story 1
Sewer On Site Septic
Water Public
Architectural Style Ranch/Rambler
Level or Stories 1
Additional Building Above Grade, Shed
New Construction N
Others
Senior Community No
Tax ID 11-00613-00028
Ownership Fee Simple
Acceptable Financing Conventional, VA, FHA 203(b)
Listing Terms Conventional, VA, FHA 203(b)
Financing Conventional,VA,FHA 203(b)
Read Less
Want to know what your home might be worth? Contact us for a FREE valuation!

Our team is ready to help you sell your home for the highest possible price ASAP

Bought with Scott Kompa • RE/MAX Preferred - Mullica Hill





