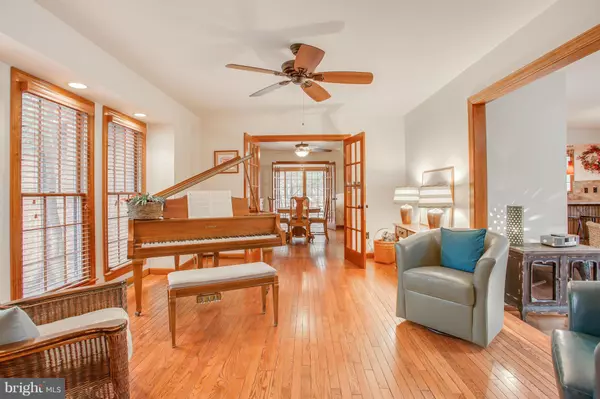$525,000
$539,900
2.8%For more information regarding the value of a property, please contact us for a free consultation.
119 LAKELAND RD Stafford, VA 22556
3 Beds
4 Baths
10 Acres Lot
Key Details
Sold Price $525,000
Property Type Single Family Home
Sub Type Detached
Listing Status Sold
Purchase Type For Sale
Subdivision Lakeland Forest
MLS Listing ID 1000777163
Sold Date 05/26/17
Style Ranch/Rambler
Bedrooms 3
Full Baths 4
HOA Fees $32/ann
HOA Y/N Y
Originating Board MRIS
Year Built 1988
Annual Tax Amount $4,301
Tax Year 2016
Lot Size 10.003 Acres
Acres 10.0
Property Description
Welcome to country living on 10 ACRES with the advantages of city life. Beautifully upgraded, 3 bedroom, (4th bedroom NTC) 4 bath, BRICK rambler /w 3 car garage. BARN...bring horses! Remodeled kitchen! 2-Decks. This home is move-in ready for the most discriminating purchasers. Home Warranty! Generator w/charger, John Deer Lawn Tractor, Garage Cabinets convey w/ the property.
Location
State VA
County Stafford
Zoning A1
Rooms
Basement Connecting Stairway, Outside Entrance, Side Entrance, Sump Pump, Daylight, Partial
Main Level Bedrooms 3
Interior
Interior Features Kitchen - Gourmet, Kitchen - Table Space, Kitchen - Eat-In, Primary Bath(s), Entry Level Bedroom, Upgraded Countertops, Window Treatments, Wood Floors, Floor Plan - Open
Hot Water Electric
Heating Heat Pump(s)
Cooling Ceiling Fan(s), Central A/C, Heat Pump(s), Programmable Thermostat, Zoned
Fireplaces Number 1
Fireplaces Type Screen
Equipment Washer/Dryer Hookups Only, Dishwasher, Refrigerator, Oven/Range - Electric, Microwave
Fireplace Y
Appliance Washer/Dryer Hookups Only, Dishwasher, Refrigerator, Oven/Range - Electric, Microwave
Heat Source Electric
Exterior
Exterior Feature Deck(s), Patio(s)
Parking Features Garage Door Opener, Garage - Side Entry
Garage Spaces 3.0
Fence Vinyl
Water Access N
Accessibility None
Porch Deck(s), Patio(s)
Attached Garage 3
Total Parking Spaces 3
Garage Y
Private Pool N
Building
Lot Description Partly Wooded, Private
Story 2
Sewer Septic Exists, Septic = # of BR
Water Well
Architectural Style Ranch/Rambler
Level or Stories 2
Additional Building Above Grade
New Construction N
Schools
Elementary Schools Margaret Brent
Middle Schools T. Benton Gayle
High Schools Colonial Forge
School District Stafford County Public Schools
Others
Senior Community No
Tax ID 27-A- - -8
Ownership Fee Simple
Horse Feature Horses Allowed, Horse Trails, Arena
Special Listing Condition Standard
Read Less
Want to know what your home might be worth? Contact us for a FREE valuation!

Our team is ready to help you sell your home for the highest possible price ASAP

Bought with Amy C Adams • Coldwell Banker Elite





