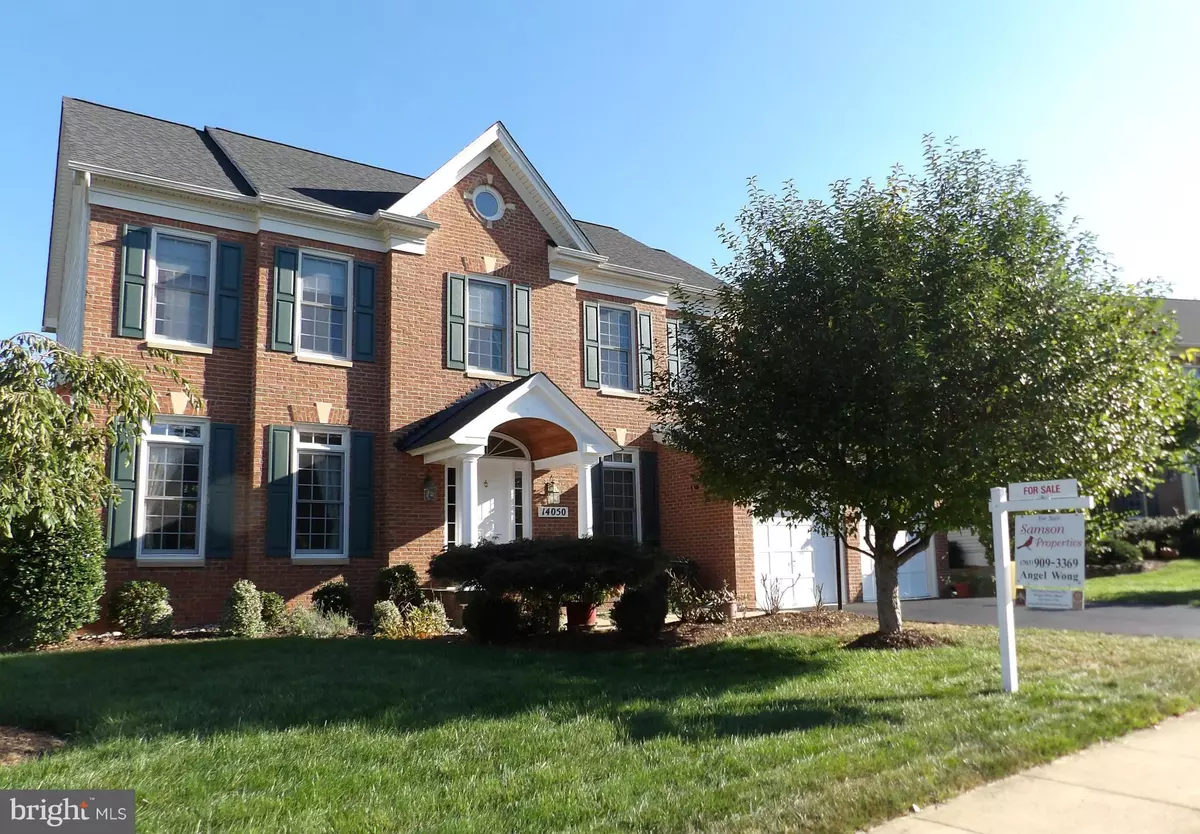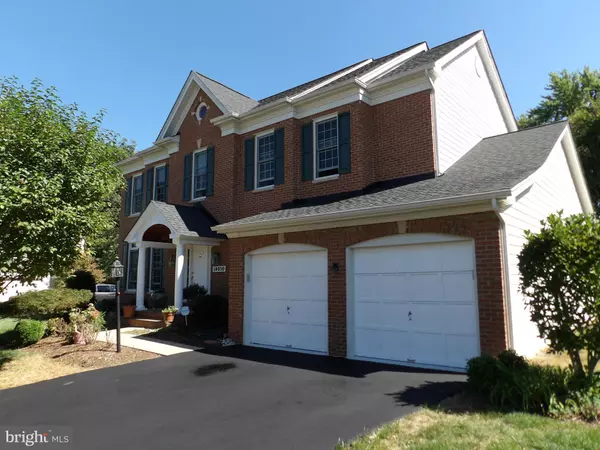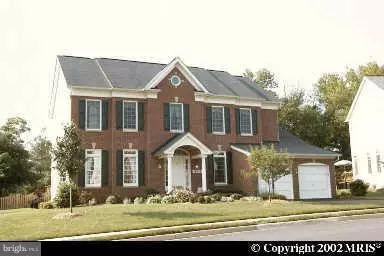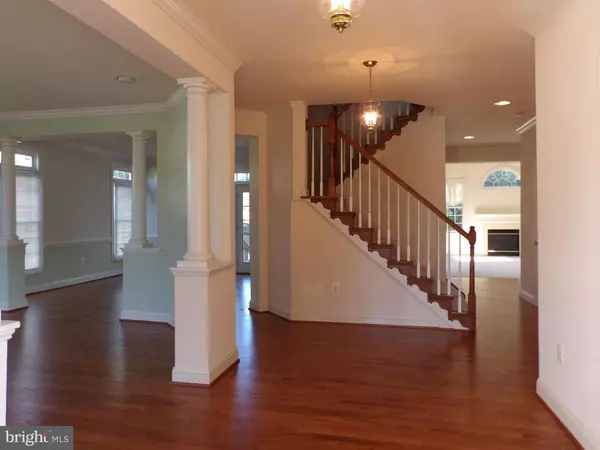$720,000
$749,990
4.0%For more information regarding the value of a property, please contact us for a free consultation.
14050 EAGLE CHASE CIR Chantilly, VA 20151
5 Beds
4 Baths
0.41 Acres Lot
Key Details
Sold Price $720,000
Property Type Single Family Home
Sub Type Detached
Listing Status Sold
Purchase Type For Sale
Subdivision Walney Road
MLS Listing ID 1003721453
Sold Date 11/30/15
Style Colonial
Bedrooms 5
Full Baths 3
Half Baths 1
HOA Fees $55/mo
HOA Y/N Y
Originating Board MRIS
Year Built 1998
Annual Tax Amount $7,730
Tax Year 2015
Lot Size 0.408 Acres
Acres 0.41
Property Description
CLASSIC COLONIAL - IN HEART OF FFX COUNTY, WELL KNOWN SCHOOL PYRAMID, BEAUTIFUL LOT, FENCED IN YARD. NEWER ROOF, FRESHLY INT N EXT PAINTED, 9' CEILINGS ON 1ST AND UPPER LEVEL, GOURMET KITCHEN WITH CORIAN COUNTER TOPS, LUXURY MBR WITH TRAY CEILING, HUGE MASTER BATH, SPACIOUS ROOM SIZES AND 2 ADDITIONAL BATHS UPSTAIRS. COZY FP IN FAMILY ROOM, FINISHED REC ROOM IN WALK UP BASEMENT. MUST SEE INSIDE.
Location
State VA
County Fairfax
Zoning 302
Rooms
Basement Rear Entrance, Outside Entrance, Fully Finished, Walkout Stairs, Walkout Level
Interior
Interior Features Breakfast Area, Family Room Off Kitchen, Kitchen - Gourmet, Dining Area, Kitchen - Eat-In, Kitchen - Island, Kitchen - Table Space
Hot Water Natural Gas
Heating Forced Air
Cooling Ceiling Fan(s), Central A/C
Fireplaces Number 1
Fireplace Y
Window Features Storm,Screens,Double Pane
Heat Source Natural Gas
Exterior
Garage Spaces 2.0
Water Access N
Accessibility None
Attached Garage 2
Total Parking Spaces 2
Garage Y
Private Pool N
Building
Story 3+
Sewer Public Septic
Water Public
Architectural Style Colonial
Level or Stories 3+
Structure Type 9'+ Ceilings,Tray Ceilings
New Construction N
Others
HOA Fee Include Trash,Snow Removal,Management
Senior Community No
Tax ID 44-2-20- -107
Ownership Fee Simple
Special Listing Condition Standard
Read Less
Want to know what your home might be worth? Contact us for a FREE valuation!

Our team is ready to help you sell your home for the highest possible price ASAP

Bought with Soonae Jeon • RE/MAX Preferred Prop., Inc.





