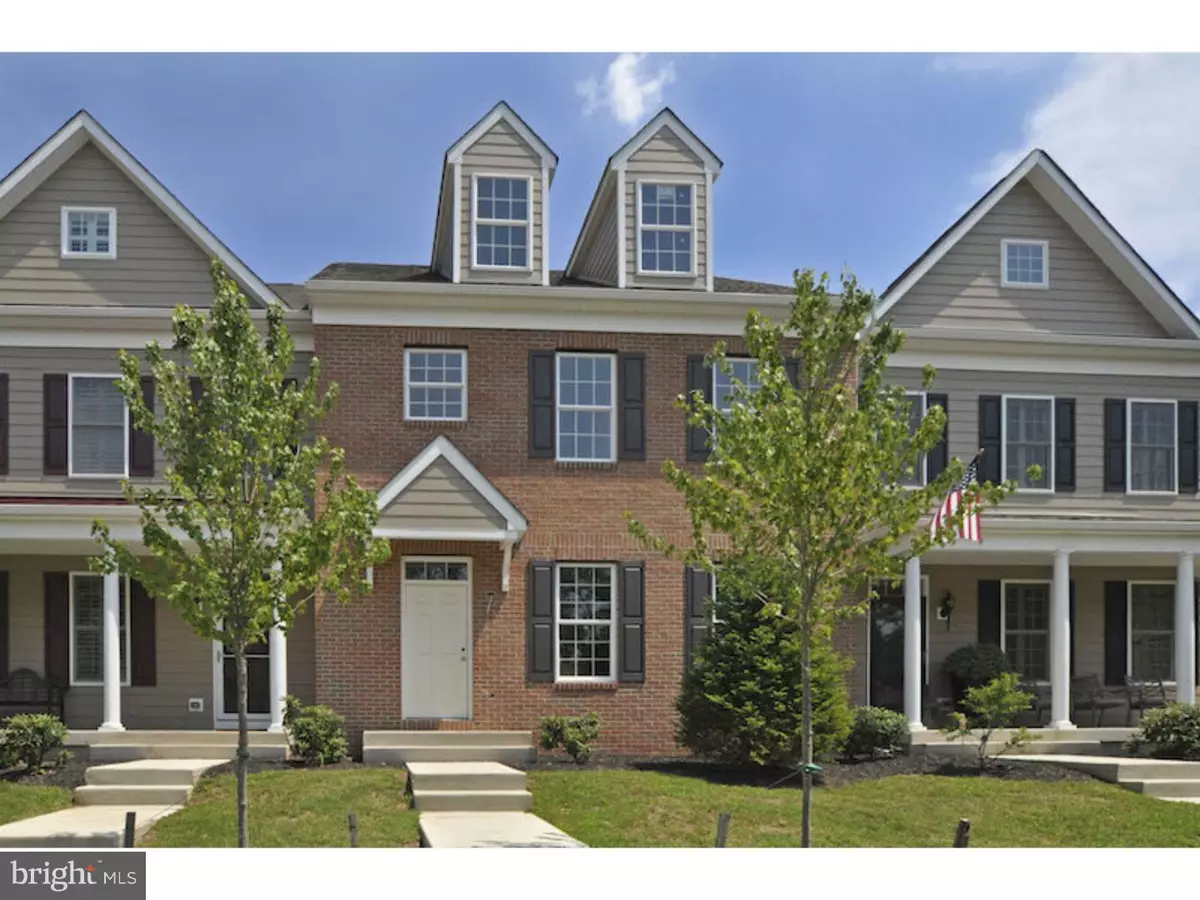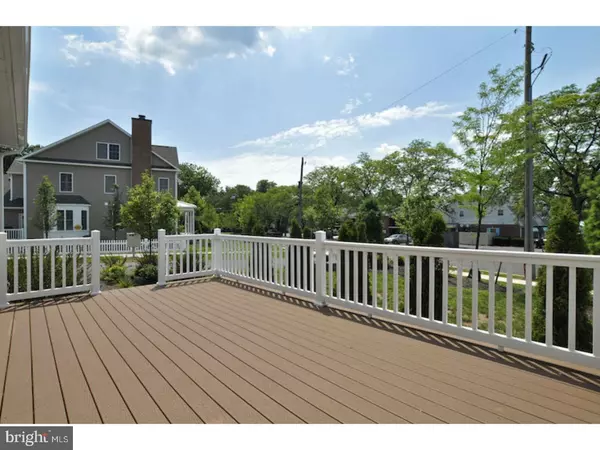$499,000
$466,500
7.0%For more information regarding the value of a property, please contact us for a free consultation.
7 CHAPMAN AVE Doylestown, PA 18901
3 Beds
3 Baths
2,636 SqFt
Key Details
Sold Price $499,000
Property Type Townhouse
Sub Type Interior Row/Townhouse
Listing Status Sold
Purchase Type For Sale
Square Footage 2,636 sqft
Price per Sqft $189
Subdivision Doylestown Pointe
MLS Listing ID 1002590019
Sold Date 12/01/16
Style Colonial
Bedrooms 3
Full Baths 2
Half Baths 1
HOA Fees $275/mo
HOA Y/N Y
Abv Grd Liv Area 2,636
Originating Board TREND
Year Built 2016
Annual Tax Amount $486
Tax Year 2016
Lot Size 2,856 Sqft
Acres 0.07
Lot Dimensions 24X119
Property Description
Rock Hill Builders, Inc. proudly presents Doylestown Pointe an enclave of 10 custom built town homes. These town homes have the quality and detail that only 42 years of home building excellence can bring you. 4 Homes remain! 3 Quick Deliveries and one you can still put your personal stamp on by choosing your own selections. This model is awaiting your personal touch it is a 3 bedroom 2.5 bath, 1 car garage home with a partial finished basement. This home offers 9' ceilings, hardwood floors, granite kitchen with 42" cabinets, stainless steel appliances. Crown molding in the dining room, kitchen and foyer. A pedestal sink in the powder room. Tile in the master bath and hall bathroom. These are just a few of the standard features included in his home. Quality, Quality, Quality!! Open Saturday and Sunday 12-4. Special offer $5,000 credit toward closing costs. True Borough living awaits you. Walk to Restaurants, Shopping and Discover Historic Doylestown.
Location
State PA
County Bucks
Area Doylestown Boro (10108)
Zoning R2
Rooms
Other Rooms Living Room, Dining Room, Primary Bedroom, Bedroom 2, Kitchen, Family Room, Bedroom 1, Attic
Basement Full, Drainage System
Interior
Interior Features Primary Bath(s), Kitchen - Island, Butlers Pantry, Stall Shower, Breakfast Area
Hot Water Natural Gas
Heating Gas, Forced Air
Cooling Central A/C
Flooring Wood, Fully Carpeted, Vinyl, Tile/Brick
Fireplaces Number 1
Fireplaces Type Marble
Equipment Built-In Range, Oven - Wall, Oven - Self Cleaning, Dishwasher, Disposal, Energy Efficient Appliances, Built-In Microwave
Fireplace Y
Window Features Energy Efficient
Appliance Built-In Range, Oven - Wall, Oven - Self Cleaning, Dishwasher, Disposal, Energy Efficient Appliances, Built-In Microwave
Heat Source Natural Gas
Laundry Upper Floor
Exterior
Exterior Feature Deck(s)
Garage Spaces 3.0
Utilities Available Cable TV
Water Access N
Roof Type Shingle
Accessibility None
Porch Deck(s)
Attached Garage 1
Total Parking Spaces 3
Garage Y
Building
Lot Description Level
Story 2
Foundation Concrete Perimeter
Sewer Public Sewer
Water Public
Architectural Style Colonial
Level or Stories 2
Additional Building Above Grade
Structure Type 9'+ Ceilings
New Construction Y
Schools
Elementary Schools Linden
Middle Schools Lenape
High Schools Central Bucks High School West
School District Central Bucks
Others
Pets Allowed Y
HOA Fee Include Common Area Maintenance,Lawn Maintenance,Snow Removal
Senior Community No
Tax ID 08-002-001-006
Ownership Fee Simple
Acceptable Financing Conventional
Listing Terms Conventional
Financing Conventional
Pets Allowed Case by Case Basis
Read Less
Want to know what your home might be worth? Contact us for a FREE valuation!

Our team is ready to help you sell your home for the highest possible price ASAP

Bought with Stefan D Dahlmark • BHHS Fox & Roach-New Hope





