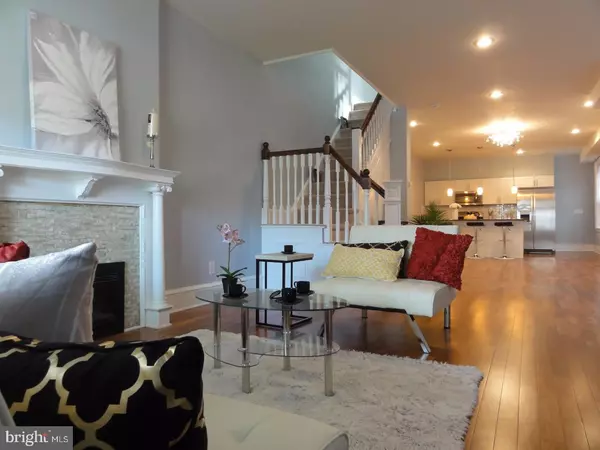$325,000
$338,000
3.8%For more information regarding the value of a property, please contact us for a free consultation.
5006 CHESTNUT ST Philadelphia, PA 19139
4 Beds
2 Baths
1,760 SqFt
Key Details
Sold Price $325,000
Property Type Single Family Home
Sub Type Twin/Semi-Detached
Listing Status Sold
Purchase Type For Sale
Square Footage 1,760 sqft
Price per Sqft $184
Subdivision Walnut Hill
MLS Listing ID 1000312757
Sold Date 01/31/18
Style Traditional
Bedrooms 4
Full Baths 1
Half Baths 1
HOA Y/N N
Abv Grd Liv Area 1,760
Originating Board TREND
Year Built 1925
Annual Tax Amount $2,174
Tax Year 2017
Lot Size 1,851 Sqft
Acres 0.04
Lot Dimensions 19X95
Property Description
Fabulous major renovation for this property. All brand new hardwood flooring first floor, all new fresh paint. Brand new carpet in all 4 second floor bedrooms. Brand new windows, lightings in living room, dinning room and kitchen. All brand new electric wiring in the whole house, and brand new central air system with new ductworks. Brand New Kitchen with new stainless steel appliances and granite counter tops, lots of cabinet storage, island with stainless steel sink. Very open floor plan with front porch, front yard and back yard. First floor new powder room, first floor laundry room. Newer heating systerm, brand new hot water heater, huge open space in basement with lots of potential. Second floor 4 very decent size bedrooms with big windows full of sun lights. Very convenient location, very EZ commute to center city by bus, the bus stop is just few steps away from the front porch. All renovations done by respectful contractors with all city permits and passed all final inspections. A move-in ready home. One of the owners is a licensed PA real estate agent.
Location
State PA
County Philadelphia
Area 19139 (19139)
Zoning RSA3
Rooms
Other Rooms Living Room, Primary Bedroom, Bedroom 2, Bedroom 3, Kitchen, Bedroom 1
Basement Partial
Interior
Interior Features Dining Area
Hot Water Natural Gas
Heating Radiator
Cooling Central A/C
Flooring Wood
Fireplaces Number 1
Fireplace Y
Heat Source Natural Gas
Laundry Basement
Exterior
Exterior Feature Porch(es)
Water Access N
Accessibility None
Porch Porch(es)
Garage N
Building
Story 2
Sewer Public Sewer
Water Public
Architectural Style Traditional
Level or Stories 2
Additional Building Above Grade
New Construction N
Schools
School District The School District Of Philadelphia
Others
Senior Community No
Tax ID 602029000
Ownership Fee Simple
Read Less
Want to know what your home might be worth? Contact us for a FREE valuation!

Our team is ready to help you sell your home for the highest possible price ASAP

Bought with Susan Kanterman • BHHS Fox & Roach At the Harper, Rittenhouse Square





