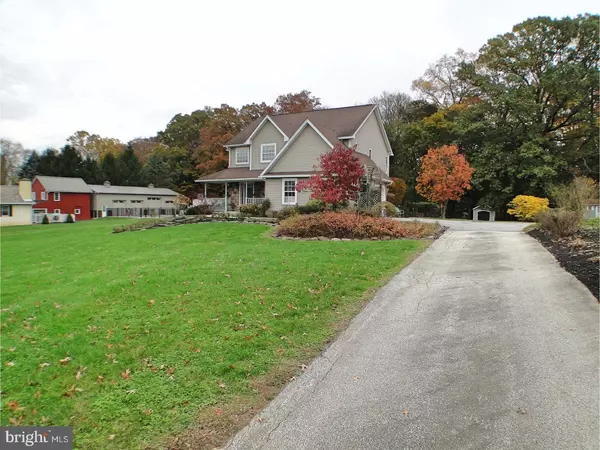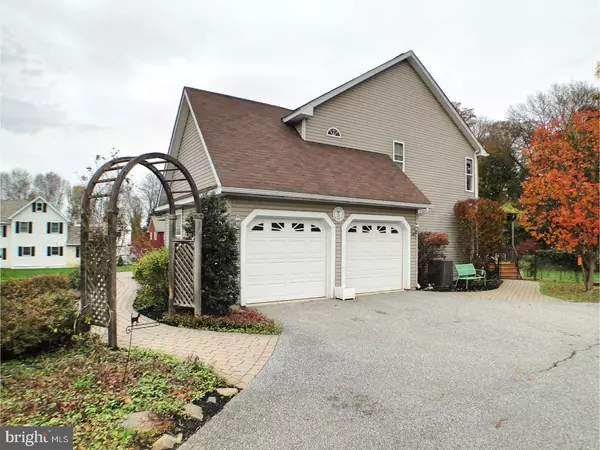$408,000
$417,325
2.2%For more information regarding the value of a property, please contact us for a free consultation.
952 VALLEYBROOK RD Garnet Valley, PA 19060
4 Beds
3 Baths
2,341 SqFt
Key Details
Sold Price $408,000
Property Type Single Family Home
Sub Type Detached
Listing Status Sold
Purchase Type For Sale
Square Footage 2,341 sqft
Price per Sqft $174
Subdivision Chelsea
MLS Listing ID 1004118099
Sold Date 02/01/18
Style Colonial
Bedrooms 4
Full Baths 2
Half Baths 1
HOA Y/N N
Abv Grd Liv Area 2,341
Originating Board TREND
Year Built 1999
Annual Tax Amount $7,421
Tax Year 2017
Lot Size 1.080 Acres
Acres 1.08
Lot Dimensions TBD
Property Description
Home for the Holidays! Garnet Valley is one of the most desired school districts in South Eastern PA. 952 Valleybrook Road is set back off the road with a beautifully landscaped front yard that will greet your guests with amazing colorful flowers in the spring and summer, bushes and trees. As you walk through the front door, you will find the dining room to the right that leads in to the beautiful eat in kitchen with a very large center island with enough room for even more seating. You will never be too far from family and friends, as the living room is visible through a very large opening that gives the feeling of a wide open space. There is also a powder room located just off of the kitchen before you enter the 2 car garage. As you head up to the second floor, there are 3 spacious bedrooms, and 1 very large with plenty of closet space, and and a master bath with an incredible soaker tub to unwind after a long day, and separate stall shower. There is also a bathroom in the hallway.Head down to the very large finished basement where the possibilities are endless! The backyard is something you have to see to believe. Walk out of the kitchen through the sliding doors on to a beautiful trex deck. Step down on to a lovely patio that leads to an incredible yard that must be seen to believe. This is not going to last, so make your appointments now! Newer HVAC 2013/Newer kitchen 2013/New hot water heater 2017
Location
State PA
County Delaware
Area Concord Twp (10413)
Zoning R-10
Rooms
Other Rooms Living Room, Dining Room, Primary Bedroom, Bedroom 2, Bedroom 3, Kitchen, Family Room, Bedroom 1, Attic
Basement Full, Fully Finished
Interior
Interior Features Primary Bath(s), Kitchen - Island, Ceiling Fan(s), Sauna, Kitchen - Eat-In
Hot Water Natural Gas
Heating Gas, Forced Air
Cooling Central A/C
Flooring Wood, Fully Carpeted, Tile/Brick
Fireplaces Number 1
Fireplaces Type Gas/Propane
Equipment Built-In Microwave
Fireplace Y
Appliance Built-In Microwave
Heat Source Natural Gas
Laundry Lower Floor
Exterior
Exterior Feature Deck(s), Patio(s)
Parking Features Inside Access, Garage Door Opener
Garage Spaces 4.0
Fence Other
Water Access N
Roof Type Shingle
Accessibility None
Porch Deck(s), Patio(s)
Attached Garage 2
Total Parking Spaces 4
Garage Y
Building
Lot Description Level, Front Yard, Rear Yard, SideYard(s)
Story 2
Foundation Concrete Perimeter
Sewer On Site Septic
Water Public
Architectural Style Colonial
Level or Stories 2
Additional Building Above Grade
Structure Type 9'+ Ceilings
New Construction N
Schools
Elementary Schools Garnet Valley
Middle Schools Garnet Valley
High Schools Garnet Valley
School District Garnet Valley
Others
Senior Community No
Tax ID 13-00-00918-20
Ownership Fee Simple
Read Less
Want to know what your home might be worth? Contact us for a FREE valuation!

Our team is ready to help you sell your home for the highest possible price ASAP

Bought with Jian Tang • Weichert, Realtors - Cornerstone





