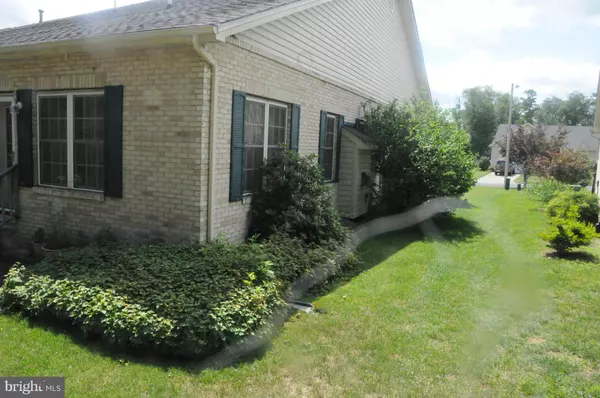$185,000
$187,000
1.1%For more information regarding the value of a property, please contact us for a free consultation.
1241 WHITE ROCK CT Woodstock, VA 22664
3 Beds
2 Baths
1,761 SqFt
Key Details
Sold Price $185,000
Property Type Single Family Home
Listing Status Sold
Purchase Type For Sale
Square Footage 1,761 sqft
Price per Sqft $105
Subdivision Mountainview
MLS Listing ID 1003917411
Sold Date 03/03/17
Style Ranch/Rambler
Bedrooms 3
Full Baths 2
HOA Fees $4/ann
HOA Y/N Y
Abv Grd Liv Area 1,761
Originating Board MRIS
Year Built 2003
Annual Tax Amount $1,319
Tax Year 2015
Lot Size 5,663 Sqft
Acres 0.13
Property Description
THIS HOME FEATURES: HUGE KITCHEN WITH 42' UPGRADED WHITE CABINETS, NICE OPEN FLOOR PLAN, CONCRETE PATIO, CERAMIC TILE IN SUNROOM, CONCRETE DRIVEWAY, HARDWOOD FLOORING AND CARPET IN BEDROOMS. GAS FIREPLACE IN FAMILY ROOM. NICE BACK YARD WITH SOME MOUNTAIN VIEWS. WONDERFUL FRONT PORCH TO ENJOY THOSE WARM SUMMER EVENINGS!
Location
State VA
County Shenandoah
Rooms
Other Rooms Living Room, Dining Room, Primary Bedroom, Bedroom 2, Bedroom 3, Kitchen, Sun/Florida Room, Laundry
Main Level Bedrooms 3
Interior
Interior Features Dining Area, Breakfast Area, Window Treatments, Primary Bath(s), Wood Floors, Floor Plan - Open
Hot Water Natural Gas
Heating Forced Air
Cooling Central A/C
Fireplaces Number 1
Fireplaces Type Gas/Propane
Equipment Washer/Dryer Hookups Only, Dishwasher, Disposal, Dryer, Exhaust Fan, Icemaker, Microwave, Oven/Range - Electric, Refrigerator, Washer, Water Heater, Oven - Self Cleaning
Fireplace Y
Window Features Insulated
Appliance Washer/Dryer Hookups Only, Dishwasher, Disposal, Dryer, Exhaust Fan, Icemaker, Microwave, Oven/Range - Electric, Refrigerator, Washer, Water Heater, Oven - Self Cleaning
Heat Source Natural Gas
Exterior
Exterior Feature Patio(s), Porch(es)
Parking Features Garage Door Opener
Garage Spaces 1.0
View Y/N Y
Water Access N
View Garden/Lawn, Mountain
Roof Type Asphalt
Street Surface Paved
Accessibility 32\"+ wide Doors, 36\"+ wide Halls
Porch Patio(s), Porch(es)
Attached Garage 1
Total Parking Spaces 1
Garage Y
Private Pool N
Building
Lot Description Landscaping, Backs to Trees
Story 1
Sewer Public Septic
Water Public
Architectural Style Ranch/Rambler
Level or Stories 1
Additional Building Above Grade
New Construction N
Schools
Elementary Schools Call School Board
Middle Schools Call School Board
High Schools Call School Board
School District Shenandoah County Public Schools
Others
Senior Community No
Tax ID 0031578
Ownership Fee Simple
Special Listing Condition Standard
Read Less
Want to know what your home might be worth? Contact us for a FREE valuation!

Our team is ready to help you sell your home for the highest possible price ASAP

Bought with Carol Ann Ann Jaworski • Weichert Realtors - Blue Ribbon





