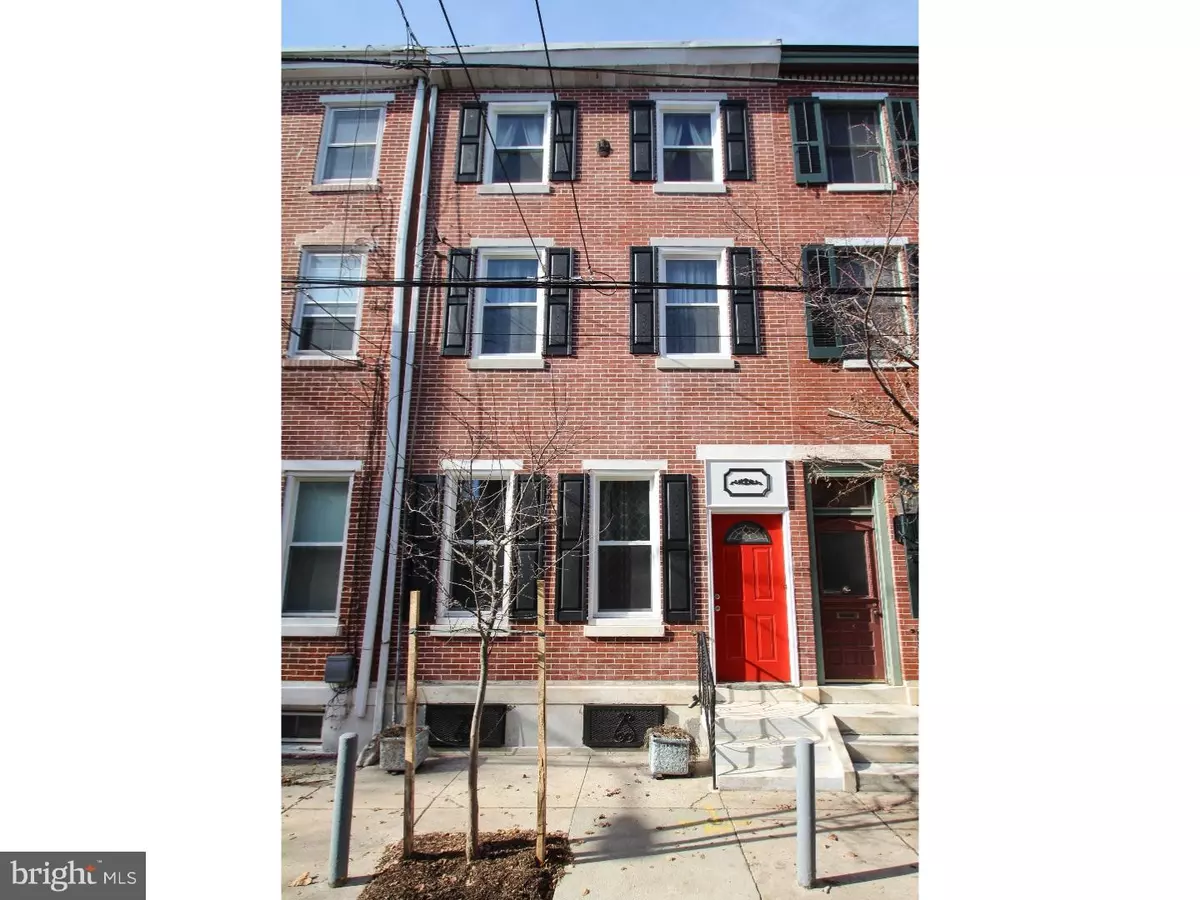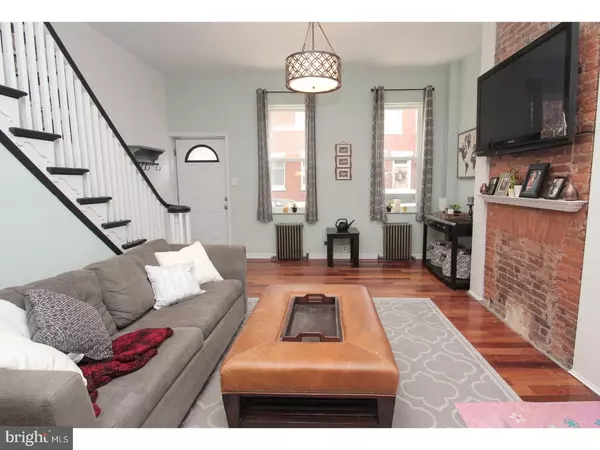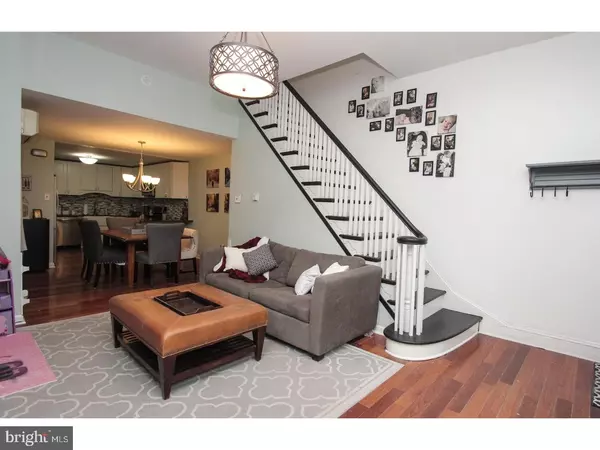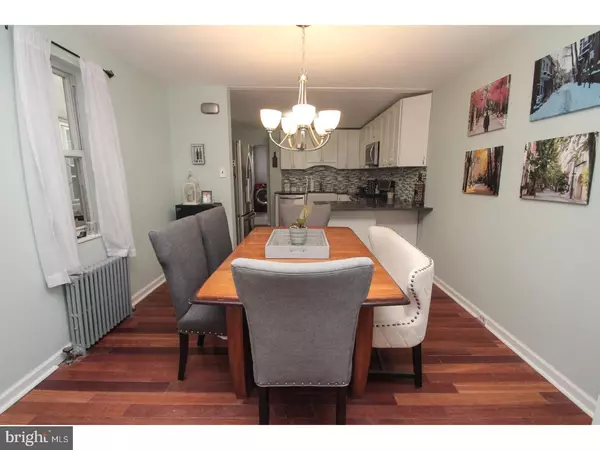$580,000
$599,900
3.3%For more information regarding the value of a property, please contact us for a free consultation.
726 S WARNOCK ST Philadelphia, PA 19147
4 Beds
3 Baths
1,848 SqFt
Key Details
Sold Price $580,000
Property Type Townhouse
Sub Type Interior Row/Townhouse
Listing Status Sold
Purchase Type For Sale
Square Footage 1,848 sqft
Price per Sqft $313
Subdivision Bella Vista
MLS Listing ID 1004932351
Sold Date 03/16/18
Style Straight Thru
Bedrooms 4
Full Baths 3
HOA Y/N N
Abv Grd Liv Area 1,848
Originating Board TREND
Year Built 1919
Annual Tax Amount $5,077
Tax Year 2017
Lot Size 864 Sqft
Acres 0.02
Lot Dimensions 16X54
Property Description
This 4 bedroom, 3 bath row home is a must see! Located in the Bella Vista area and conveniently located a short distance from Center City, it doesn't get better then this. Tired of traveling to get necessities? Whole Foods and Acme are a few blocks away as is the Italian market. Not mention you are walking distance to some of the best bars and restaurants in the city. As you step into the open living room you are immediately greeted by tons of natural light! You will notice the awesome hardwood floors and classic finishes, and be wowed. Head through to the dining room perfect for all of your gatherings and then to the kitchen that is fit for even the most active cooker! The kitchen features stainless steel appliances and tons of counter space, sure to be a focal point of the home. The open first floor will make all of your entertaining dreams come true. Head upstairs to tour the nicely sized bedrooms with plenty of space for an office of nursery. The closet space and sunshine pouring in is sure to make you fall in love. Don't forget to check out the master bathroom with his and her sinks and gorgeous tiled stand up shower. Did we mention the basement that will handle all of your storage needs? This home is city gem, take your tour today!
Location
State PA
County Philadelphia
Area 19147 (19147)
Zoning RSA5
Rooms
Other Rooms Living Room, Dining Room, Primary Bedroom, Bedroom 2, Bedroom 3, Kitchen, Family Room, Bedroom 1
Basement Full
Interior
Interior Features Kitchen - Eat-In
Hot Water Natural Gas
Heating Gas
Cooling Central A/C
Fireplace N
Heat Source Natural Gas
Laundry Basement
Exterior
Water Access N
Accessibility None
Garage N
Building
Story 3+
Sewer Public Sewer
Water Public
Architectural Style Straight Thru
Level or Stories 3+
Additional Building Above Grade
New Construction N
Schools
School District The School District Of Philadelphia
Others
Senior Community No
Tax ID 023260800
Ownership Fee Simple
Read Less
Want to know what your home might be worth? Contact us for a FREE valuation!

Our team is ready to help you sell your home for the highest possible price ASAP

Bought with Bruno R. R Pouget • Astoban Realty Group llc





