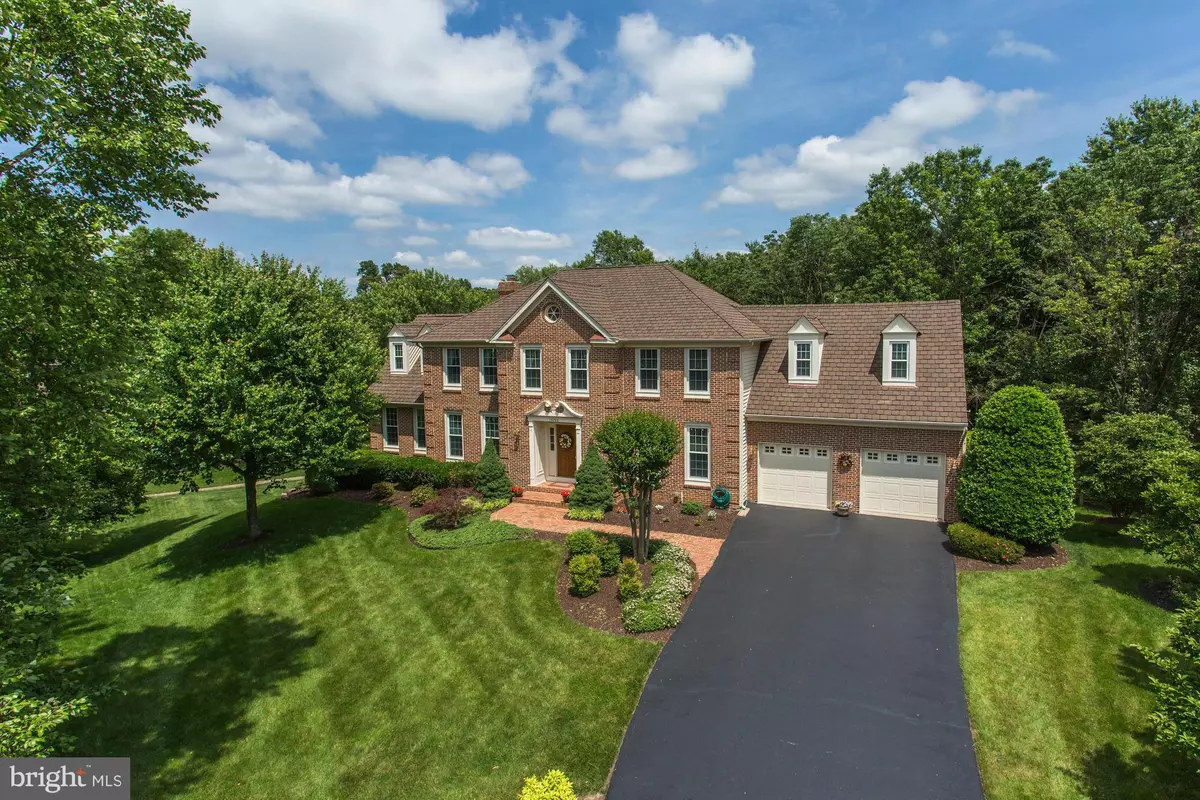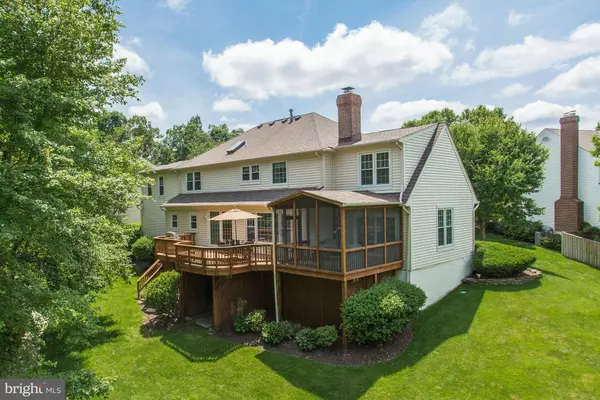$800,000
$799,999
For more information regarding the value of a property, please contact us for a free consultation.
13702 STONE SHADOW CT Clifton, VA 20124
5 Beds
5 Baths
5,760 SqFt
Key Details
Sold Price $800,000
Property Type Single Family Home
Sub Type Detached
Listing Status Sold
Purchase Type For Sale
Square Footage 5,760 sqft
Price per Sqft $138
Subdivision Little Rocky Run
MLS Listing ID 1001227867
Sold Date 08/25/16
Style Colonial
Bedrooms 5
Full Baths 4
Half Baths 1
HOA Fees $70/mo
HOA Y/N Y
Abv Grd Liv Area 3,840
Originating Board MRIS
Year Built 1987
Annual Tax Amount $7,772
Tax Year 2015
Lot Size 0.334 Acres
Acres 0.33
Property Description
Immaculate Newport Deluxe in a private cul-de-sac on.33 acres backing to woods and open area. A perfect home on a perfect lot. New granite and SS kitchen, New master bath, New roof, New windows, New siding w/ wrap trim, New hardwood floors, New carpet, New HVAC. Master suite with a separate sitting room, en suite with a private bath and back stairs, 5 brms, 4.5 baths. Walk-out LL wit a full bath
Location
State VA
County Fairfax
Zoning 131
Direction East
Rooms
Other Rooms Living Room, Dining Room, Primary Bedroom, Sitting Room, Bedroom 2, Bedroom 3, Bedroom 4, Bedroom 5, Kitchen, Game Room, Family Room, Foyer, Breakfast Room, Bedroom 1, Study, Sun/Florida Room, Great Room, In-Law/auPair/Suite, Laundry, Mud Room, Storage Room, Utility Room, Workshop
Basement Rear Entrance, Fully Finished
Interior
Interior Features Breakfast Area, Family Room Off Kitchen, Kitchen - Gourmet, Kitchen - Island, Dining Area, Kitchen - Eat-In, Chair Railings, Upgraded Countertops, Crown Moldings, Window Treatments, Primary Bath(s), Double/Dual Staircase, Wood Floors, WhirlPool/HotTub, Recessed Lighting
Hot Water Natural Gas
Heating Forced Air
Cooling Zoned
Fireplaces Number 1
Fireplaces Type Equipment, Gas/Propane, Fireplace - Glass Doors
Fireplace Y
Window Features Insulated
Heat Source Natural Gas
Exterior
Parking Features Garage Door Opener, Garage - Front Entry
Utilities Available Cable TV Available
Amenities Available Basketball Courts, Bike Trail, Club House, Community Center, Jog/Walk Path, Pool - Outdoor, Pool Mem Avail, Swimming Pool, Tennis Courts, Tot Lots/Playground
View Y/N Y
Water Access N
View Trees/Woods
Roof Type Shingle
Accessibility Other
Garage N
Private Pool N
Building
Story 3+
Sewer Public Sewer
Water Public
Architectural Style Colonial
Level or Stories 3+
Additional Building Above Grade, Below Grade
New Construction N
Schools
Elementary Schools Union Mill
Middle Schools Liberty
High Schools Centreville
School District Fairfax County Public Schools
Others
HOA Fee Include Pool(s),Recreation Facility,Road Maintenance,Snow Removal,Trash
Senior Community No
Tax ID 65-4-2- -88
Ownership Fee Simple
Security Features Electric Alarm
Special Listing Condition Standard
Read Less
Want to know what your home might be worth? Contact us for a FREE valuation!

Our team is ready to help you sell your home for the highest possible price ASAP

Bought with Karen Gales • RE/MAX Choice





