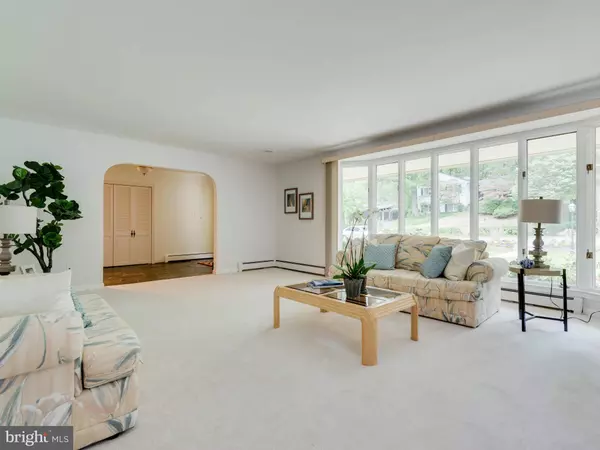$975,000
$995,000
2.0%For more information regarding the value of a property, please contact us for a free consultation.
6413 CROSSWOODS DR Falls Church, VA 22044
5 Beds
5 Baths
6,480 SqFt
Key Details
Sold Price $975,000
Property Type Single Family Home
Sub Type Detached
Listing Status Sold
Purchase Type For Sale
Square Footage 6,480 sqft
Price per Sqft $150
Subdivision Lake Barcroft
MLS Listing ID 1003723507
Sold Date 03/22/16
Style Ranch/Rambler
Bedrooms 5
Full Baths 3
Half Baths 2
HOA Fees $25/ann
HOA Y/N Y
Abv Grd Liv Area 3,240
Originating Board MRIS
Year Built 1966
Annual Tax Amount $13,828
Tax Year 2015
Lot Size 0.589 Acres
Acres 0.59
Property Description
MAJOR PRICE REDUCTION (BELOW ASSESSMENT)**EXCEPTIONAL LAKE BARCROFT BRICK RAMBLER DESIGNED ON A GRAND SCALE: EACH LVL 3,240 SQ FT*EASY FLOW FLR PLAN W/VERY GENEROUS SIZED ROOMS& TONS OF UPDATING (KITCHEN,BATHS,HVAC++)*PERFECT SETTING 4 ENTERTAINING,LG FAMILY GATHERINGS OR VERY COMFORTABLE LIVING*MINUTES TO DC,PENTAGON,TYSONS*SHORT WALK TO BEACH 3* 3 FPS*DELIGHTFUL SCREEN PORCH*SEE MRIS DOCS 4 INFO
Location
State VA
County Fairfax
Zoning 120
Rooms
Other Rooms Living Room, Dining Room, Primary Bedroom, Bedroom 2, Bedroom 3, Bedroom 4, Bedroom 5, Kitchen, Game Room, Family Room, Breakfast Room, Laundry, Other, Utility Room
Basement Connecting Stairway, Rear Entrance, Daylight, Full, Fully Finished, Outside Entrance
Main Level Bedrooms 3
Interior
Interior Features Breakfast Area, Family Room Off Kitchen, Kitchen - Table Space, Dining Area, Kitchen - Eat-In, Entry Level Bedroom, Upgraded Countertops, Primary Bath(s), Window Treatments, Wood Floors, Wet/Dry Bar, Floor Plan - Traditional
Hot Water Natural Gas
Heating Baseboard, Hot Water
Cooling Ceiling Fan(s), Central A/C
Fireplaces Number 3
Fireplaces Type Mantel(s)
Equipment Washer/Dryer Hookups Only, Cooktop, Dishwasher, Disposal, Dryer, Exhaust Fan, Icemaker, Microwave, Oven - Wall, Range Hood, Refrigerator, Washer, Water Heater, Air Cleaner, Freezer
Fireplace Y
Appliance Washer/Dryer Hookups Only, Cooktop, Dishwasher, Disposal, Dryer, Exhaust Fan, Icemaker, Microwave, Oven - Wall, Range Hood, Refrigerator, Washer, Water Heater, Air Cleaner, Freezer
Heat Source Natural Gas
Exterior
Exterior Feature Patio(s), Screened, Porch(es)
Garage Garage Door Opener, Garage - Side Entry
Fence Rear
Amenities Available Beach, Lake, Water/Lake Privileges
Waterfront N
Waterfront Description Sandy Beach,Boat/Launch Ramp,Shared
Water Access Y
Water Access Desc Swimming Allowed,Canoe/Kayak,Fishing Allowed
Accessibility None
Porch Patio(s), Screened, Porch(es)
Parking Type None
Garage N
Private Pool N
Building
Story 2
Sewer Public Sewer
Water Public
Architectural Style Ranch/Rambler
Level or Stories 2
Additional Building Above Grade, Below Grade
New Construction N
Others
Senior Community No
Tax ID 61-1-11- -439
Ownership Fee Simple
Special Listing Condition Standard
Read Less
Want to know what your home might be worth? Contact us for a FREE valuation!

Our team is ready to help you sell your home for the highest possible price ASAP

Bought with Mary J Anthony • Keller Williams Realty






