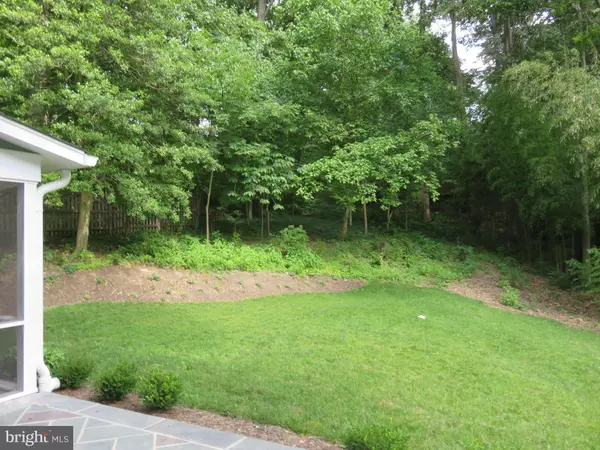$1,565,000
$1,649,000
5.1%For more information regarding the value of a property, please contact us for a free consultation.
5311 TUSCARAWAS RD Bethesda, MD 20816
5 Beds
5 Baths
4,860 SqFt
Key Details
Sold Price $1,565,000
Property Type Single Family Home
Sub Type Detached
Listing Status Sold
Purchase Type For Sale
Square Footage 4,860 sqft
Price per Sqft $322
Subdivision Glen Echo Heights
MLS Listing ID 1002309235
Sold Date 07/29/15
Style Craftsman
Bedrooms 5
Full Baths 4
Half Baths 1
HOA Y/N N
Abv Grd Liv Area 3,900
Originating Board MRIS
Year Built 2015
Annual Tax Amount $6,691
Tax Year 2013
Lot Size 0.357 Acres
Acres 0.36
Lot Dimensions LotWidth:70 X LotDepth:221
Property Description
A NEW HOME THAT IS DISTINGUISHED FROM SO MUCH NEW CONSTRUCTION. NEW ENGLAND VERNACULAR FARM HOUSE WITH CHARACTER INSIDE + OUT. RECLAIMED HEART PINE FLOORING, ROUGH SAWN WOOD BEAMS. BEAUTIFUL DEEP 1/3 ACRE LOT W/ MATURE PLANTINGS. SIDE LOAD GARAGE, RIVER STONE FOUNDATION. + STONE STEPS TO REAR YD. SCREENED PORCH. DAYLIGHT RECRM. NOW FINISHED! YOU'LL BE CHARMED! OPEN 6/28 2 - 4:30
Location
State MD
County Montgomery
Zoning R90
Rooms
Other Rooms Dining Room, Primary Bedroom, Bedroom 2, Bedroom 3, Bedroom 4, Bedroom 5, Kitchen, Game Room, Family Room, Den, Study, Exercise Room, Mud Room, Other, Attic
Basement Outside Entrance, Side Entrance, Fully Finished, Walkout Level, Daylight, Partial
Interior
Interior Features Combination Kitchen/Living, Dining Area, Primary Bath(s), Upgraded Countertops, Wood Floors, Floor Plan - Open, Floor Plan - Traditional
Hot Water Natural Gas
Heating Zoned
Cooling Zoned
Fireplaces Number 2
Fireplaces Type Gas/Propane
Equipment Dishwasher, Disposal, Dryer, Exhaust Fan, Icemaker, Oven/Range - Gas, Range Hood, Refrigerator, Washer, Oven - Self Cleaning
Fireplace Y
Window Features Double Pane
Appliance Dishwasher, Disposal, Dryer, Exhaust Fan, Icemaker, Oven/Range - Gas, Range Hood, Refrigerator, Washer, Oven - Self Cleaning
Heat Source Natural Gas
Exterior
Exterior Feature Porch(es), Screened
Parking Features Garage Door Opener, Garage - Side Entry
Water Access N
Roof Type Asphalt
Accessibility None
Porch Porch(es), Screened
Garage N
Private Pool N
Building
Lot Description Backs to Trees
Story 3+
Sewer Public Sewer
Water Public
Architectural Style Craftsman
Level or Stories 3+
Additional Building Above Grade, Below Grade
New Construction Y
Schools
Elementary Schools Wood Acres
Middle Schools Thomas W. Pyle
High Schools Walt Whitman
School District Montgomery County Public Schools
Others
Senior Community No
Tax ID 160700508128
Ownership Fee Simple
Special Listing Condition Standard
Read Less
Want to know what your home might be worth? Contact us for a FREE valuation!

Our team is ready to help you sell your home for the highest possible price ASAP

Bought with Michelle S Quinn • Weichert, REALTORS





